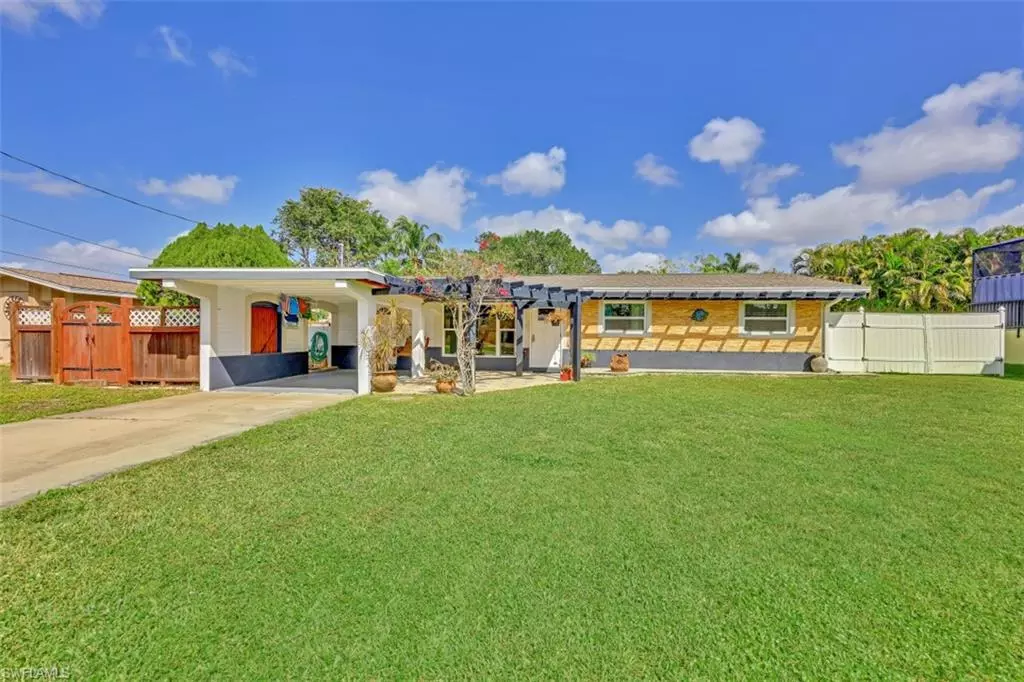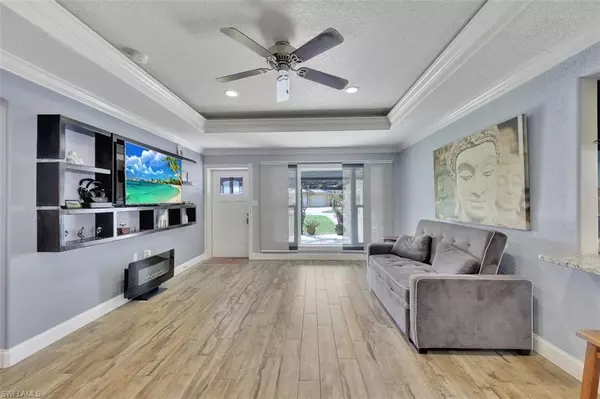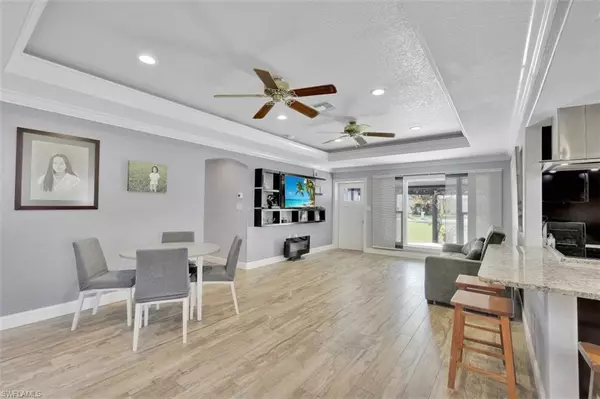$525,000
$549,900
4.5%For more information regarding the value of a property, please contact us for a free consultation.
3 Beds
2 Baths
1,640 SqFt
SOLD DATE : 05/10/2022
Key Details
Sold Price $525,000
Property Type Single Family Home
Sub Type Single Family Residence
Listing Status Sold
Purchase Type For Sale
Square Footage 1,640 sqft
Price per Sqft $320
Subdivision Yacht Club
MLS Listing ID 222013603
Sold Date 05/10/22
Bedrooms 3
Full Baths 2
Originating Board Florida Gulf Coast
Year Built 1964
Annual Tax Amount $2,188
Tax Year 2021
Lot Size 0.251 Acres
Acres 0.251
Property Description
This completely remodeled home is all about the location. Located in the Cape Coral Yacht Club you can walk or ride your bike to dining, entertainment, recreational activities, boat ramps, play areas for the little ones and so much more! Inside the home you will find a beautiful open kitchen with an oversized breakfast/ coffee bar area, updated bathrooms, crown molding and flooring. Plenty of room in the backyard to build your dream pool. Our market is hot so do not wait to schedule your showing or it will be gone.
Location
State FL
County Lee
Area Cc11 - Cape Coral Unit 1, 2, 4-6
Zoning R1-D
Rooms
Dining Room Dining - Living, Eat-in Kitchen
Interior
Interior Features Wired for Data
Heating Central Electric
Cooling Ceiling Fan(s), Central Electric
Flooring Tile
Window Features Single Hung
Appliance Dishwasher, Dryer, Microwave, Range, Refrigerator, Washer
Laundry Inside
Exterior
Exterior Feature Room for Pool
Carport Spaces 1
Community Features None, Boating, Non-Gated
Utilities Available Cable Available
Waterfront Description None
View Y/N Yes
View Landscaped Area
Roof Type Shingle
Garage No
Private Pool No
Building
Lot Description Regular
Story 1
Sewer Central
Water Central
Level or Stories 1 Story/Ranch
Structure Type Concrete Block,Stucco
New Construction No
Others
HOA Fee Include None
Tax ID 19-45-24-C1-00013.0620
Ownership Single Family
Acceptable Financing Buyer Finance/Cash
Listing Terms Buyer Finance/Cash
Read Less Info
Want to know what your home might be worth? Contact us for a FREE valuation!

Our team is ready to help you sell your home for the highest possible price ASAP
Bought with RE/MAX Realty Team
GET MORE INFORMATION
REALTORS®






