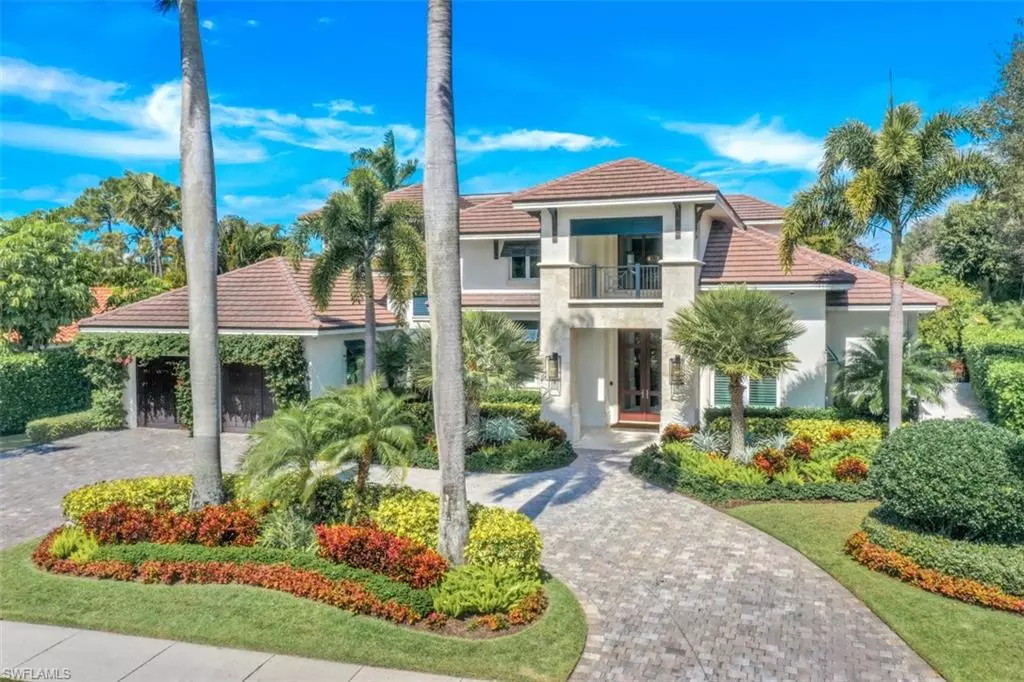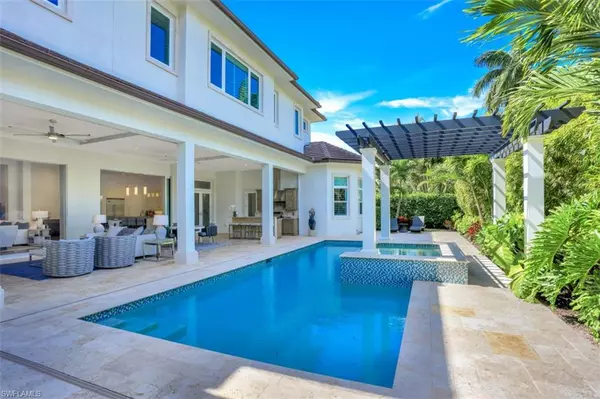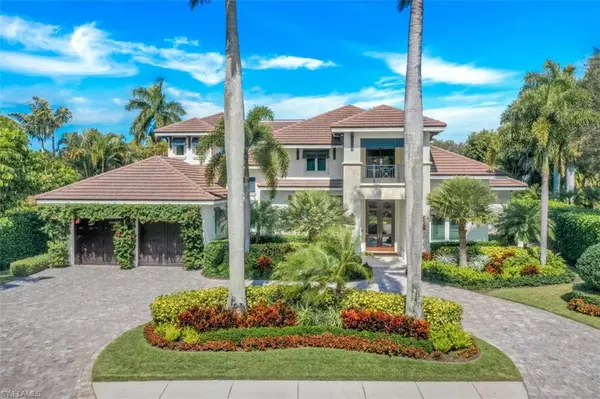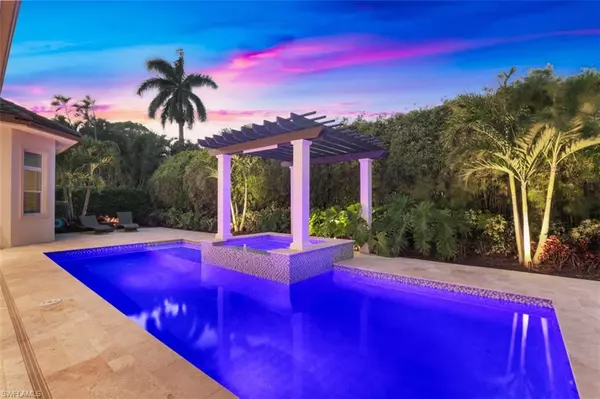$6,499,500
$6,499,500
For more information regarding the value of a property, please contact us for a free consultation.
4 Beds
5 Baths
4,350 SqFt
SOLD DATE : 04/12/2022
Key Details
Sold Price $6,499,500
Property Type Single Family Home
Sub Type Single Family Residence
Listing Status Sold
Purchase Type For Sale
Square Footage 4,350 sqft
Price per Sqft $1,494
Subdivision Park Shore
MLS Listing ID 222012514
Sold Date 04/12/22
Bedrooms 4
Full Baths 4
Half Baths 1
HOA Fees $8/ann
HOA Y/N Yes
Originating Board Naples
Year Built 2015
Annual Tax Amount $27,522
Tax Year 2021
Lot Size 0.320 Acres
Acres 0.32
Property Description
H4816 You have arrived. Luxury living at its best in the sought after neighborhood of Park Shore. Enter into the grand foyer with soaring ceilings and open floor plan. The gourmet kitchen will please the most discerning chef with Viking gas stove, microwave and large center island. The posh master suite is sure to please with sitting area , marble bathroom, jetted tub, heated tile bar, 2 vanities, water closet. Spacious family room with 15 ft ceilings open to lanai featuring gas fireplace, outdoor kitchen, with refrigerator, grill and sink.
Resort like pool and spa complete with waterfall, sound system and ambient lighting. Freshly painted interior and new designer lighting, black diamond security system, have all been recently added to this gorgeous home.
Location
State FL
County Collier
Area Na05 - Seagate Dr To Golf Dr
Rooms
Primary Bedroom Level Master BR Ground
Master Bedroom Master BR Ground
Dining Room Breakfast Bar, Formal
Kitchen Kitchen Island, Walk-In Pantry
Interior
Interior Features Great Room, Family Room, Guest Bath, Guest Room, Home Office, Bar, Built-In Cabinets, Wired for Data, Cathedral Ceiling(s), Closet Cabinets, Entrance Foyer, Pantry, Wired for Sound, Walk-In Closet(s), Wet Bar
Heating Central Electric, Fireplace(s)
Cooling Central Electric
Flooring Marble, Tile, Wood
Fireplaces Type Outside
Fireplace Yes
Window Features Impact Resistant,Sliding,Impact Resistant Windows,Window Coverings
Appliance Gas Cooktop, Dishwasher, Disposal, Double Oven, Dryer, Microwave, Refrigerator, Tankless Water Heater, Washer
Laundry Inside, Sink
Exterior
Exterior Feature Gas Grill, Outdoor Grill, Outdoor Kitchen, Privacy Wall, Sprinkler Auto, Water Display
Garage Spaces 3.0
Pool In Ground, Custom Upgrades, Equipment Stays, Gas Heat
Community Features Beach - Private, Beach Access, Bike And Jog Path, Park, Non-Gated
Utilities Available Propane, Cable Available, Natural Gas Available
Waterfront Description None
View Y/N Yes
View Landscaped Area, Privacy Wall
Roof Type Tile
Porch Screened Lanai/Porch, Patio
Garage Yes
Private Pool Yes
Building
Lot Description Regular
Story 2
Sewer Central
Water Central
Level or Stories Two, 2 Story
Structure Type Concrete Block,Stucco
New Construction No
Schools
Elementary Schools Sea Gate Elementary
Middle Schools Gulfview Middle School
High Schools Naples High School
Others
HOA Fee Include None
Tax ID 16053880009
Ownership Single Family
Security Features Security System,Smoke Detector(s),Smoke Detectors
Acceptable Financing Buyer Finance/Cash
Listing Terms Buyer Finance/Cash
Read Less Info
Want to know what your home might be worth? Contact us for a FREE valuation!

Our team is ready to help you sell your home for the highest possible price ASAP
Bought with John R. Wood Properties
GET MORE INFORMATION
REALTORS®






