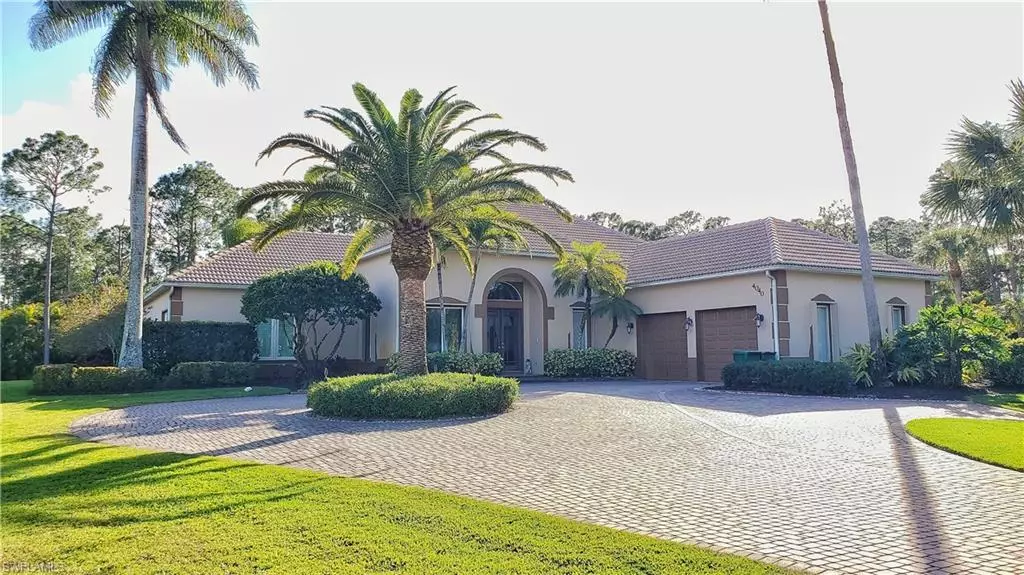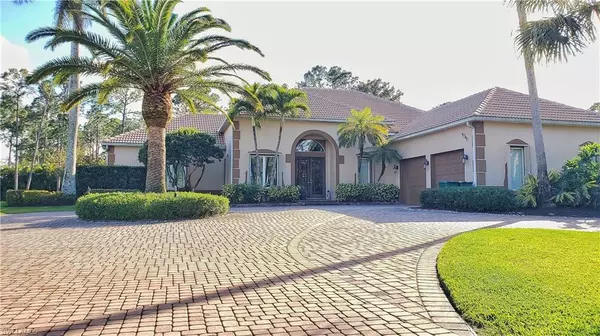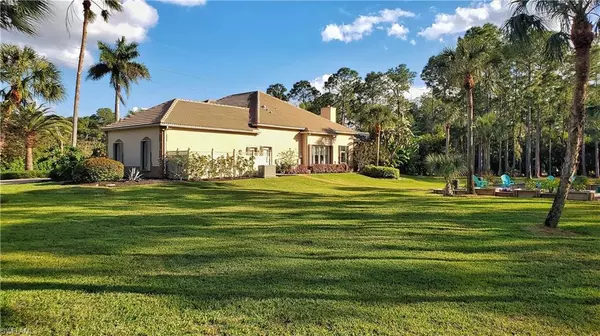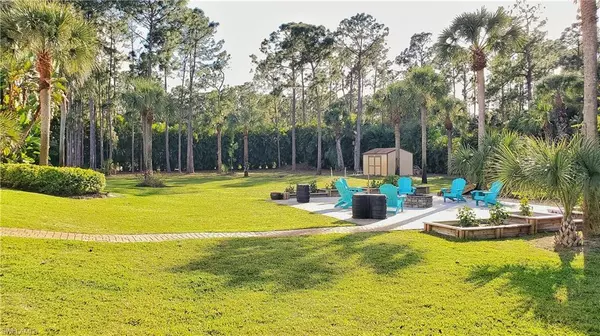$1,199,900
$1,199,900
For more information regarding the value of a property, please contact us for a free consultation.
3 Beds
4 Baths
3,203 SqFt
SOLD DATE : 04/14/2022
Key Details
Sold Price $1,199,900
Property Type Single Family Home
Sub Type Single Family Residence
Listing Status Sold
Purchase Type For Sale
Square Footage 3,203 sqft
Price per Sqft $374
Subdivision Golden Gate Estates
MLS Listing ID 222011249
Sold Date 04/14/22
Style Contemporary,Traditional
Bedrooms 3
Full Baths 2
Half Baths 2
Originating Board Naples
Year Built 2001
Annual Tax Amount $5,976
Tax Year 2021
Lot Size 2.230 Acres
Acres 2.23
Property Description
Gorgeous estate home on a cleared and landscaped (irrigated) 2.23 acre square lot. Enjoy your privacy with this entirely fenced property (2 gates) with hedges planted around the perimeter. This meticulously well cared home features 3 bedrooms plus a den, 2 full bathrooms , 2 half baths, 2 car garage, large screened pool cage, pool, spa and outdoor kitchen. The home has 14' ceilings in the main living area, granite counter-tops, tile and wood floors throughout, crown molding, open floor concept, large bedrooms with walk-in closets, lots of storage room, pool heater and Impact windows in guest bedrooms and bathroom, with accordion shutters in the remainder of the house. The lighting and fans throughout the house have been updated. Unique upgrades completed in the last 3 years: a Kohler Home Generator for the whole house with underground fuel for 10+ days of power, Plantation Shutters in all the bedrooms, dishwasher, AC, Two garage door openers, pool cage re-screened, outdoor kitchen and bar remodeled, pool resurfaced and re-tiled. This home is absolutely amazing for entertaining! Short distance to Downtown Naples, I-75, beaches, grocery stores, shopping and restaurants
Location
State FL
County Collier
Area Na22 - S/O Immokalee 1, 2, 32, 95, 96, 97
Rooms
Dining Room Breakfast Bar, Breakfast Room, Dining - Family, Eat-in Kitchen, Formal
Interior
Interior Features Family Room, Great Room, Guest Bath, Home Office, Bar, Built-In Cabinets, Wired for Data, Cathedral Ceiling(s), Closet Cabinets, Entrance Foyer, Pantry, Tray Ceiling(s), Vaulted Ceiling(s), Volume Ceiling, Walk-In Closet(s)
Heating Central Electric
Cooling Ceiling Fan(s), Central Electric
Flooring Tile
Window Features Casement,Double Hung,Impact Resistant,Other,Single Hung,Impact Resistant Windows,Shutters - Manual,Decorative Shutters
Appliance Cooktop, Dishwasher, Disposal, Double Oven, Dryer, Freezer, Microwave, Range, Refrigerator/Icemaker, Self Cleaning Oven, Wall Oven, Washer
Laundry Inside
Exterior
Exterior Feature Outdoor Kitchen, Storage
Garage Spaces 2.0
Fence Fenced
Pool In Ground, Concrete, Electric Heat, Screen Enclosure
Community Features Extra Storage, Non-Gated
Utilities Available Cable Available
Waterfront Description None
View Y/N Yes
View Landscaped Area
Roof Type Tile
Porch Screened Lanai/Porch, Deck
Garage Yes
Private Pool Yes
Building
Lot Description Corner Lot, Oversize
Sewer Septic Tank
Water Well
Architectural Style Contemporary, Traditional
Structure Type Concrete Block,Stone
New Construction No
Schools
Elementary Schools Vineyards Elementary School
Middle Schools Oakridge Middle School
High Schools Gulf Coast High School
Others
HOA Fee Include None
Tax ID 36617320008
Ownership Single Family
Security Features Security System,Smoke Detector(s),Smoke Detectors
Acceptable Financing Buyer Finance/Cash
Listing Terms Buyer Finance/Cash
Read Less Info
Want to know what your home might be worth? Contact us for a FREE valuation!

Our team is ready to help you sell your home for the highest possible price ASAP
Bought with Premiere Plus Realty Co.
GET MORE INFORMATION
REALTORS®






