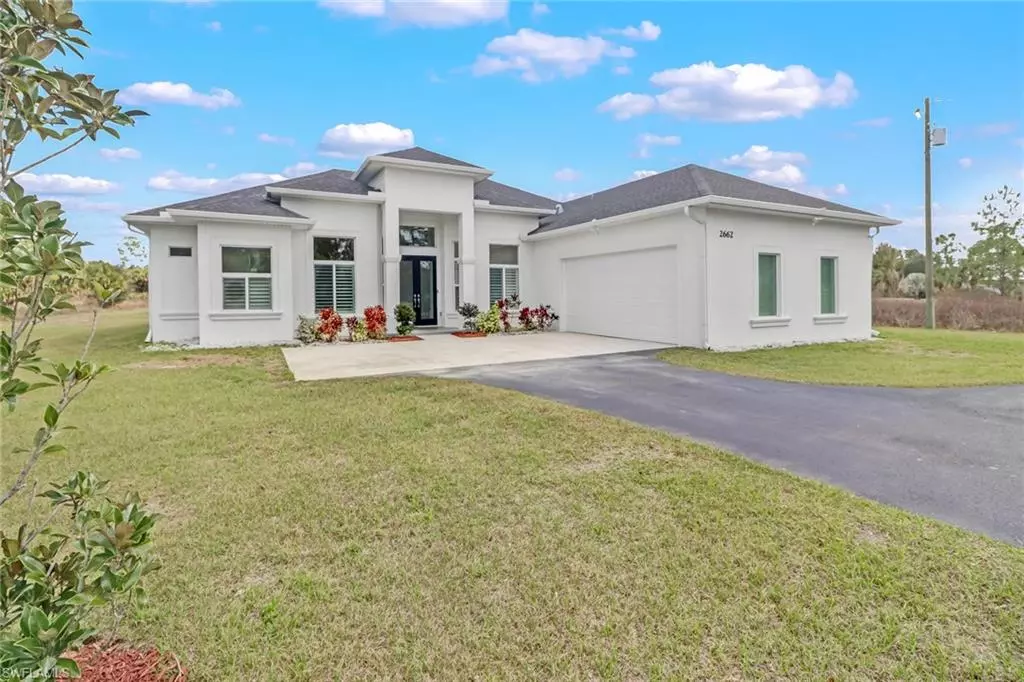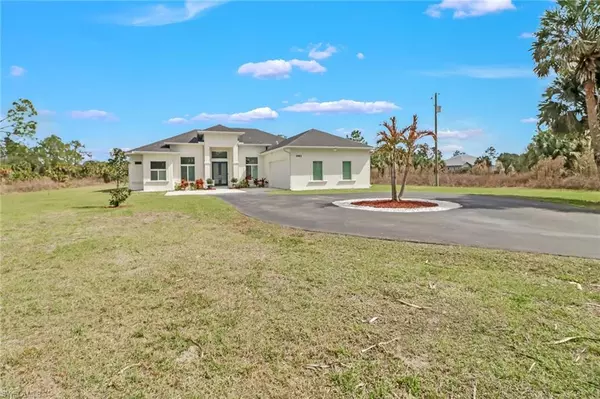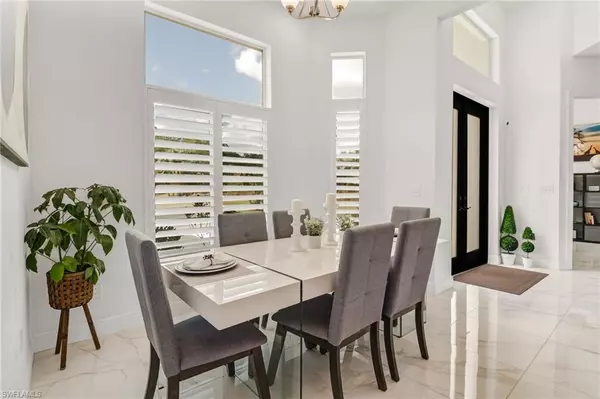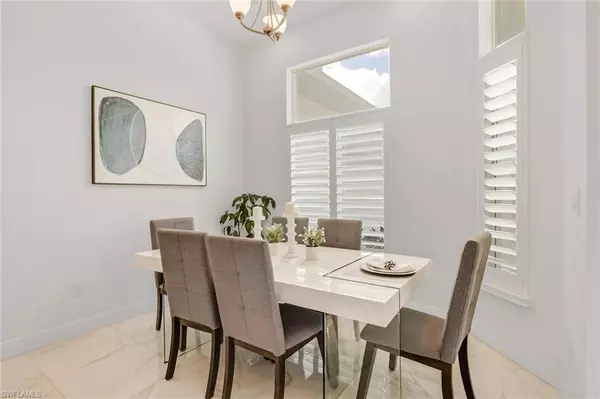$850,000
$850,000
For more information regarding the value of a property, please contact us for a free consultation.
5 Beds
3 Baths
2,589 SqFt
SOLD DATE : 04/05/2022
Key Details
Sold Price $850,000
Property Type Single Family Home
Sub Type Single Family Residence
Listing Status Sold
Purchase Type For Sale
Square Footage 2,589 sqft
Price per Sqft $328
Subdivision Golden Gate Estates
MLS Listing ID 222011667
Sold Date 04/05/22
Bedrooms 5
Full Baths 3
Originating Board Naples
Year Built 2018
Annual Tax Amount $5,838
Tax Year 2021
Lot Size 2.270 Acres
Acres 2.27
Property Description
The owners spared no expense in this custom-built home, adding over $40k of upgrades. This dream home is perfect for the large or multigenerational family. Showcased by 5 large bedrooms and 3 bathrooms (two master suites), the nearly 2,600sf features an amazing floor plan for entertaining and hosting parties and family events. All of this is offered on over 2 acres of 100% uplands so you can add a pool, guest home, or workshop. The location of this home is becoming one of the most desired in Golden Gate Estates, just north of the Immokalee/Wilson intersection and isolated with only 6 streets bordered by canals. Within 5 miles of the house you have quick access to all of the new restaurants at Founders Square, Publix, and Big Corkscrew Island Regional Park; the beach is less than 30 mins!!! A place you can truly call home and be proud of is a rare combination, but this home has it all for you and your family.
Location
State FL
County Collier
Area Na43 - Gge 22, 36, 38-47, 59-65
Direction GPS
Rooms
Dining Room Dining - Living
Interior
Interior Features Great Room, Split Bedrooms, Family Room, Guest Bath, Guest Room, Wired for Data, Closet Cabinets, Coffered Ceiling(s), Pantry, Walk-In Closet(s)
Heating Central Electric
Cooling Central Electric
Flooring Laminate, Tile
Window Features Double Hung,Shutters,Window Coverings
Appliance Dishwasher, Dryer, Microwave, Range, Refrigerator/Freezer, Reverse Osmosis, Washer, Water Treatment Owned
Laundry Inside, Sink
Exterior
Exterior Feature Room for Pool, Sprinkler Auto
Garage Spaces 2.0
Community Features Horses OK, No Subdivision
Utilities Available Cable Available
View Y/N Yes
View Trees/Woods
Roof Type Shingle
Porch Screened Lanai/Porch
Garage Yes
Private Pool No
Building
Lot Description Dead End, Horses Ok, Regular
Faces GPS
Story 1
Sewer Septic Tank
Water Reverse Osmosis - Entire House, Well
Level or Stories 1 Story/Ranch
Structure Type Concrete Block,Stucco
New Construction No
Schools
Elementary Schools Corkscrew Elementary
Middle Schools Corkscrew Middle
High Schools Palmetto Ridge High School
Others
HOA Fee Include None
Tax ID 37691880000
Ownership Single Family
Security Features Smoke Detector(s),Smoke Detectors
Acceptable Financing Buyer Finance/Cash, FHA, VA Loan
Listing Terms Buyer Finance/Cash, FHA, VA Loan
Read Less Info
Want to know what your home might be worth? Contact us for a FREE valuation!

Our team is ready to help you sell your home for the highest possible price ASAP
Bought with Premiere Plus Realty Co.
GET MORE INFORMATION
REALTORS®






