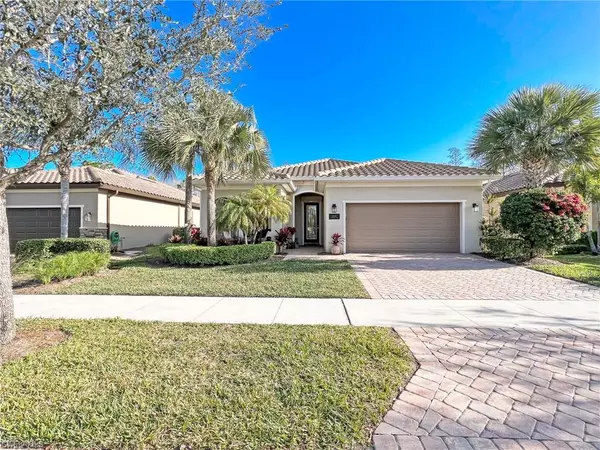$661,000
$661,000
For more information regarding the value of a property, please contact us for a free consultation.
3 Beds
2 Baths
1,654 SqFt
SOLD DATE : 03/25/2022
Key Details
Sold Price $661,000
Property Type Single Family Home
Sub Type Single Family Residence
Listing Status Sold
Purchase Type For Sale
Square Footage 1,654 sqft
Price per Sqft $399
Subdivision Somerset
MLS Listing ID 222011137
Sold Date 03/25/22
Bedrooms 3
Full Baths 2
HOA Fees $419/qua
HOA Y/N Yes
Originating Board Florida Gulf Coast
Year Built 2013
Annual Tax Amount $7,345
Tax Year 2020
Lot Size 7,797 Sqft
Acres 0.179
Property Description
Luxury Living at its best!!!This beautifully appointed & upgraded Lakefront home is located in the Highly Sought-after GATED community of Somerset at The Plantation Golf & Country Club. As you enter into the Foyer your eyes will be drawn to the Spectacular Lanai and Heated Saltwater Pool overlooking the Serene Preserve. The Kitchen features: Upgraded Wood Cabinetry with soft close mechanism, pull-out shelving, granite countertops, pantry, stainless steel appliances, custom backsplash, breakfast bar and an eating area with French doors that open onto the front lanai that overlooks the pond. The Great room flows into the outdoor living space. The Master Bedroom Suite features tray ceilings, walk-in closet, door to Lanai as well as a spacious En-suite bathroom with twin vanities and large walk-in shower. The additional two bedrooms share the guest bathroom. The home has recently been upgraded with "Safe" Shutters, Remote control Lanai shutter, new A/C, Kinetico water system etc... Some of the many amenities that are offered are: resort style pool/spa, tennis courts, clubhouse, restaurant, Hurdzan-Fry Designed Championship Golf course, Fitness Center, Pickleball, Billiards and more!
Location
State FL
County Lee
Area Fm22 - Fort Myers City Limits
Zoning MPD3
Direction Please enter through the main entrance off Treeline Blvd. Go straight through the gate, take a right on Surrey then 1st left, then right on Chrasfield Chase. Home will be on your left.
Rooms
Primary Bedroom Level Master BR Ground
Master Bedroom Master BR Ground
Dining Room Breakfast Bar, Dining - Living, Eat-in Kitchen
Kitchen Pantry
Interior
Interior Features Split Bedrooms, Great Room, Guest Bath, Guest Room, Built-In Cabinets, Wired for Data, Custom Mirrors, Entrance Foyer, Pantry, Tray Ceiling(s), Volume Ceiling, Walk-In Closet(s)
Heating Central Electric
Cooling Ceiling Fan(s), Central Electric
Flooring Carpet, Tile
Window Features Single Hung,Sliding,Shutters Electric,Shutters - Manual,Shutters - Screens/Fabric,Window Coverings
Appliance Dishwasher, Disposal, Dryer, Microwave, Range, Refrigerator/Freezer, Washer
Laundry Washer/Dryer Hookup, Inside, Sink
Exterior
Exterior Feature Sprinkler Auto
Garage Spaces 2.0
Pool In Ground, Concrete, Equipment Stays, Electric Heat, Salt Water, Screen Enclosure
Community Features Golf Non Equity, Bike And Jog Path, Billiards, Bocce Court, Business Center, Cabana, Clubhouse, Pool, Community Room, Community Spa/Hot tub, Fitness Center, Fitness Center Attended, Golf, Internet Access, Pickleball, Private Membership, Restaurant, Sidewalks, Street Lights, Tennis Court(s), Volleyball, Gated, Golf Course, Tennis
Utilities Available Underground Utilities, Cable Available
Waterfront Description None
View Y/N Yes
View Landscaped Area, Preserve, Trees/Woods
Roof Type Tile
Porch Screened Lanai/Porch, Patio
Garage Yes
Private Pool Yes
Building
Lot Description Regular
Faces Please enter through the main entrance off Treeline Blvd. Go straight through the gate, take a right on Surrey then 1st left, then right on Chrasfield Chase. Home will be on your left.
Story 1
Sewer Central
Water Central
Level or Stories 1 Story/Ranch
Structure Type Concrete Block,Stucco
New Construction No
Schools
Elementary Schools School Choice
Middle Schools School Choice
High Schools School Choice
Others
HOA Fee Include Golf Course,Insurance,Internet,Irrigation Water,Maintenance Grounds,Legal/Accounting,Manager,Pest Control Exterior,Rec Facilities,Reserve,Security,Sewer,Street Maintenance
Tax ID 13-45-25-P1-00700.0150
Ownership Single Family
Security Features Smoke Detector(s),Smoke Detectors
Acceptable Financing Buyer Finance/Cash
Listing Terms Buyer Finance/Cash
Read Less Info
Want to know what your home might be worth? Contact us for a FREE valuation!

Our team is ready to help you sell your home for the highest possible price ASAP
Bought with Robert Slack LLC
GET MORE INFORMATION

REALTORS®






