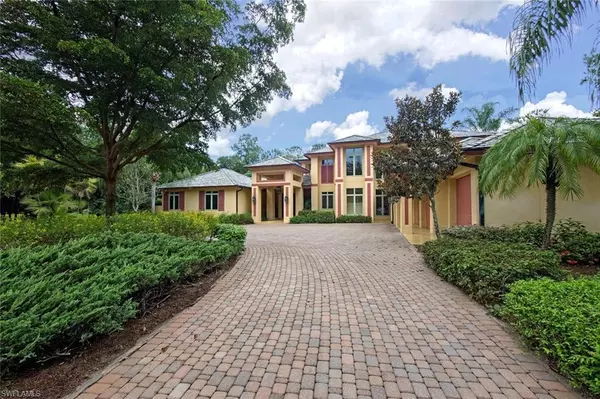$2,950,000
$2,950,000
For more information regarding the value of a property, please contact us for a free consultation.
4 Beds
4 Baths
7,066 SqFt
SOLD DATE : 03/25/2022
Key Details
Sold Price $2,950,000
Property Type Single Family Home
Sub Type Single Family Residence
Listing Status Sold
Purchase Type For Sale
Square Footage 7,066 sqft
Price per Sqft $417
Subdivision Logan Woods
MLS Listing ID 222010077
Sold Date 03/25/22
Style See Remarks
Bedrooms 4
Full Baths 3
Half Baths 1
Originating Board Naples
Year Built 1995
Annual Tax Amount $11,467
Tax Year 2021
Lot Size 2.990 Acres
Acres 2.99
Property Description
“CASSA BELLA” — A HOME & DESTINATION. QUALITY, COMFORT & TRANQUILITY EXUDE THIS ERIC-BROWN-DESIGNED ESTATE HOME IN LOGAN WOODS. ENTER VIA THE COURTYARD W/ CRYSTAL-BLUE POOL & WATER FLOWING FROM THE COZY SPA ABOVE, SURROUNDED BY MULTICOLOR NATURAL-STONE STONE DECK. HONDURAN-MAHOGANY DOORS LEAD INSIDE, INTO A LARGE, COMFY SITTING AREA; THROUGH A COZY LIVING ROOM THAT OPENS TO A LARGE, GOURMET KITCHEN WITH GAGGENAU®, MIELE® & TRAULSEN® APPLIANCES; PULL-OUT CABINETS, BRAZILIAN-GRANITE COUNTERS & A LARGE ISLAND ON A TRAVERTINE-TO-MARBLE FLOOR LEADING TO A TROPICAL BREAKFAST ROOM. PASSING A FORMAL DINING ROOM & LARGE DEN/OFFICE TO A MULTI-CLOSETED MASTER SUITE WITH A LONG VANITY TABLE & MULTIPLE SINKS, MARBLE SHOWER, TUB & BIDET. LARGE WINDOWS PROVIDE TROPICAL-LANDSCAPE VISTAS FROM EVERY ROOM. A WIDE, MAPLE STAIRWAY LEADS TO A SECOND SUITE OF PRIVATE ROOMS & SITTING AREA WITH A SPA-LIKE BATH. THE HOME FEATURES CEILINGS UP TO 20-FT HIGH WITH PAINTED, WAFFLED TRIM AND HAND-PAINTED, VENETIAN WALLS; POLISHED-LIMESTONE, WOOD & MARBLE FLOORS. HOME HAS HIGH-EFFICIENCY A/C SYSTEM WITH ULTRA-AIRE® WHOLE HOUSE DEHUMIDIFIERS. ASIAN, BLUE-SLATE ROOF & COPPER PIPING CROWN THE SECLUDED, 3-ACRE GEM.
Location
State FL
County Collier
Area Na22 - S/O Immokalee 1, 2, 32, 95, 96, 97
Direction Sales sign is on Mahogany Ridge Drive. The home is at the end of the service road that feeds the three homes off Bella Woods; 5237 is at the very end.
Rooms
Dining Room Breakfast Bar, Breakfast Room, Formal
Kitchen Built-In Desk, Kitchen Island, Walk-In Pantry
Interior
Interior Features Great Room, Split Bedrooms, Living Room, Guest Bath, Guest Room, Home Office, Den - Study, Built-In Cabinets, Wired for Data, Closet Cabinets, Custom Mirrors, Entrance Foyer, Multi Phone Lines, Pantry, Volume Ceiling
Heating Central Electric, Zoned
Cooling Ceiling Fan(s), Central Electric
Flooring Marble, Tile, Wood
Window Features Casement,Double Hung
Appliance Electric Cooktop, Dishwasher, Disposal, Dryer, Refrigerator/Freezer, Reverse Osmosis, Self Cleaning Oven, Washer, Water Treatment Owned
Laundry Inside, Sink
Exterior
Exterior Feature Courtyard, Balcony, Sprinkler Auto, Storage
Garage Spaces 3.0
Pool In Ground, Concrete
Community Features Cabana, Extra Storage, Horses OK, Library, Non-Gated
Utilities Available Cable Available
Waterfront Description None
View Y/N Yes
View Landscaped Area
Roof Type Slate
Street Surface Paved
Porch Open Porch/Lanai
Garage Yes
Private Pool Yes
Building
Lot Description Horses Ok, See Remarks, Oversize
Faces Sales sign is on Mahogany Ridge Drive. The home is at the end of the service road that feeds the three homes off Bella Woods; 5237 is at the very end.
Story 2
Sewer Septic Tank
Water Reverse Osmosis - Entire House, Well
Architectural Style See Remarks
Level or Stories Two, Split level, 2 Story
Structure Type See Remarks,Wood Frame,Stucco
New Construction No
Schools
Elementary Schools Vineyards Elementary School
Middle Schools Oakridge Middle School
High Schools Gulf Coast High School
Others
HOA Fee Include None
Tax ID 23897000151
Ownership Single Family
Security Features Smoke Detector(s),Smoke Detectors
Acceptable Financing Buyer Finance/Cash
Listing Terms Buyer Finance/Cash
Read Less Info
Want to know what your home might be worth? Contact us for a FREE valuation!

Our team is ready to help you sell your home for the highest possible price ASAP
Bought with BHHS Florida Realty
GET MORE INFORMATION
REALTORS®






