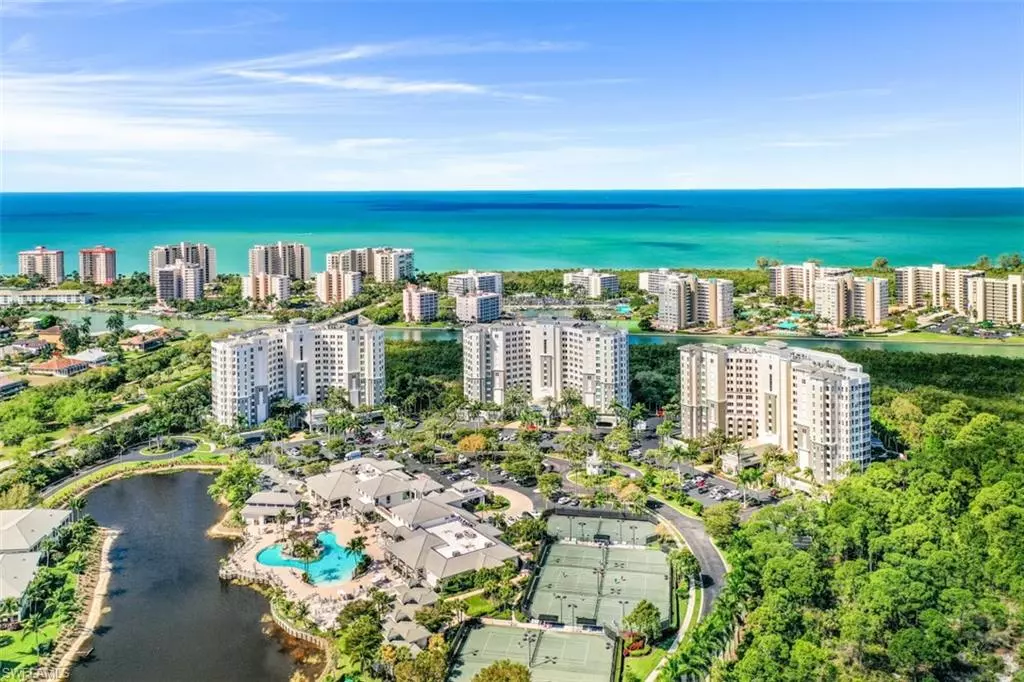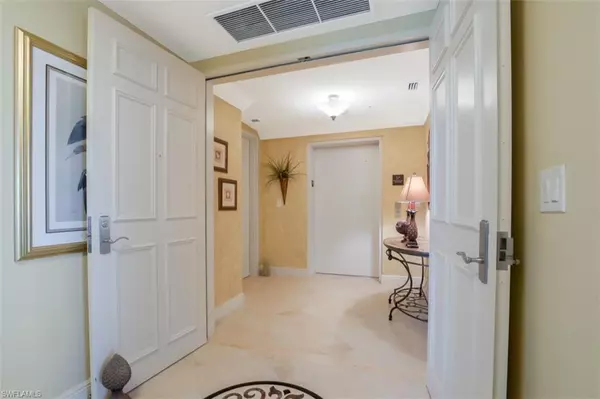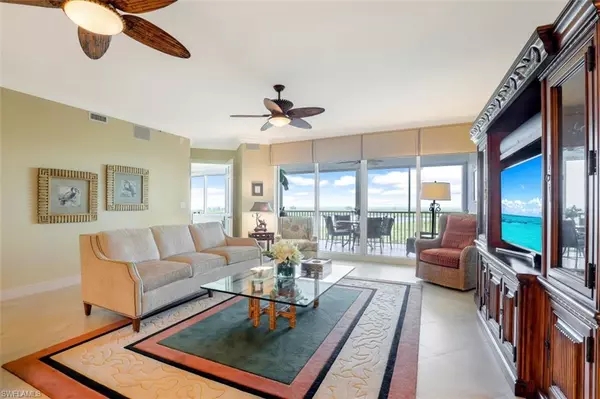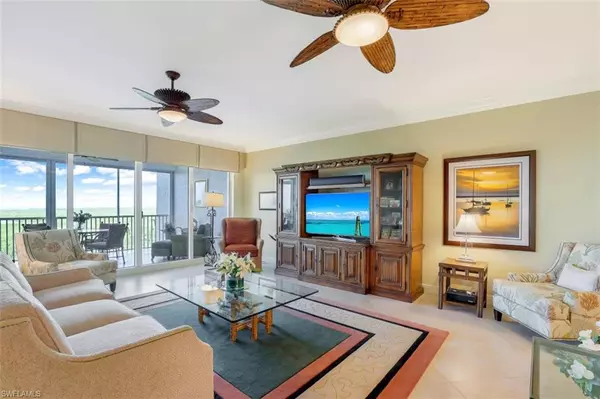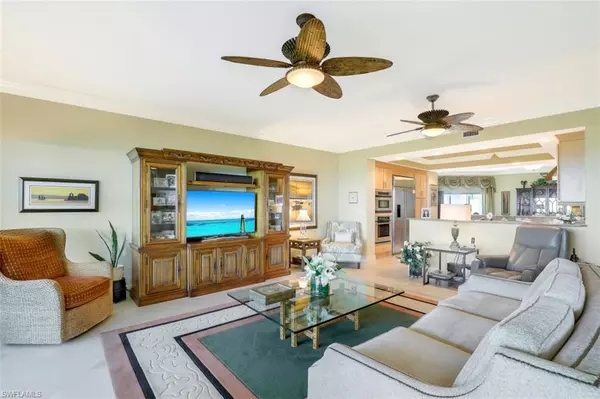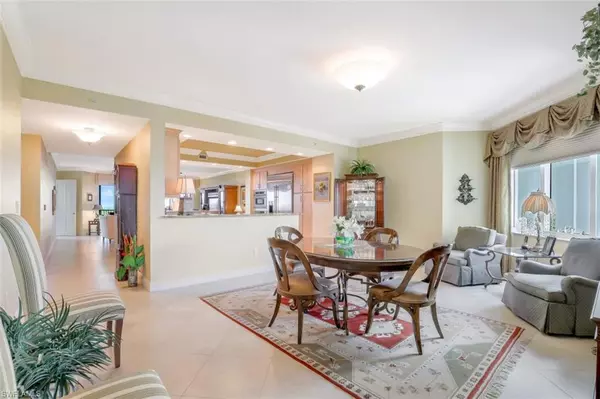$2,221,000
$2,221,000
For more information regarding the value of a property, please contact us for a free consultation.
3 Beds
3 Baths
2,798 SqFt
SOLD DATE : 03/02/2022
Key Details
Sold Price $2,221,000
Property Type Condo
Sub Type High Rise (8+)
Listing Status Sold
Purchase Type For Sale
Square Footage 2,798 sqft
Price per Sqft $793
Subdivision Grande Phoenician
MLS Listing ID 222009150
Sold Date 03/02/22
Style See Remarks
Bedrooms 3
Full Baths 3
Condo Fees $2,912/qua
HOA Fees $324/qua
HOA Y/N Yes
Originating Board Naples
Year Built 2006
Annual Tax Amount $6,323
Tax Year 2021
Property Description
See Virtual Tour. WOW! Imagine walking into your stunning 8th floor Grande Phoenician home from your private elevator to be greeted by forever views of Turkey Bay and sunsets over the Gulf. Membership in the exclusive FLORIDIAN BEACH CLUB on award-winning Vanderbilt Beach is available with this home. This beautiful home features 3 bedrooms and 3 baths in approximately 2,800 square feet of luxury living. The gourmet kitchen, with SS appliances, gas cooktop, granite counters and a wine cooler, is an entertainer's dream. The Grande Phoenician features its own pool and spa, barbecue area, 2 underground parking spaces, and private fitness room exclusively for building residents. The award-winning Club at the Dunes, managed by Troon Prive', is the hub of Dunes activities. Amenities include an elegant fine dining restaurant, indoor-outdoor bar, casual terrace dining, resort pool, tiki bar, world-class fitness center and staffed tennis facility. No wonder The Dunes is regarded as The Premier Coastal Resort Community in Naples. Don't miss this opportunity to have it all at The Dunes! The Dunes is PET FRIENDLY.
Location
State FL
County Collier
Area Na01 - N/O 111Th Ave Bonita Beach
Direction West on Immokalee, past HWY 41 to Vanderbilt Drive; right on Vanderbilt Drive; The Dunes is on your left.
Rooms
Dining Room Formal
Interior
Interior Features Elevator, Split Bedrooms, Built-In Cabinets, Wired for Data, Closet Cabinets, Entrance Foyer, Walk-In Closet(s)
Heating Central Electric, Zoned
Cooling Central Electric, Zoned
Flooring Carpet, Tile
Window Features Impact Resistant,Solar Tinted,Impact Resistant Windows,Shutters Electric,Window Coverings
Appliance Gas Cooktop, Dishwasher, Disposal, Dryer, Microwave, Range, Refrigerator/Icemaker, Washer, Wine Cooler
Laundry Inside, Sink
Exterior
Exterior Feature None
Garage Spaces 2.0
Community Features BBQ - Picnic, Beach Club Available, Bike And Jog Path, Bike Storage, Business Center, Clubhouse, Pool, Community Spa/Hot tub, Concierge Services, Fitness Center, Fitness Center Attended, Internet Access, Restaurant, Sauna, Tennis Court(s), Trash Chute, Vehicle Wash Area, Condo/Hotel
Utilities Available Natural Gas Connected, Cable Available, Natural Gas Available
Waterfront Description None
View Y/N No
Roof Type Built-Up or Flat
Porch Screened Lanai/Porch
Garage Yes
Private Pool No
Building
Lot Description Zero Lot Line
Faces West on Immokalee, past HWY 41 to Vanderbilt Drive; right on Vanderbilt Drive; The Dunes is on your left.
Sewer Assessment Paid, Central
Water Assessment Paid, Central
Architectural Style See Remarks
Structure Type Concrete Block,Stucco
New Construction No
Schools
Elementary Schools Naples Park Elementary School
Middle Schools North Naples Middle School
High Schools Gulf Coast High School
Others
HOA Fee Include Cable TV,Concierge Service,Fidelity Bond,Insurance,Internet,Irrigation Water,Maintenance Grounds,Legal/Accounting,Manager,Master Antenna/Satellite,Master Assn. Fee Included,Pest Control Exterior,Pest Control Interior,Rec Facilities,Reserve,Security,Sewer,Street Lights,Street Maintenance,Trash,Water
Tax ID 46622600648
Ownership Condo
Security Features Smoke Detector(s),Fire Sprinkler System,Smoke Detectors
Acceptable Financing Buyer Pays Title, Buyer Finance/Cash
Listing Terms Buyer Pays Title, Buyer Finance/Cash
Read Less Info
Want to know what your home might be worth? Contact us for a FREE valuation!

Our team is ready to help you sell your home for the highest possible price ASAP
Bought with MVP Realty Associates LLC
GET MORE INFORMATION
REALTORS®

