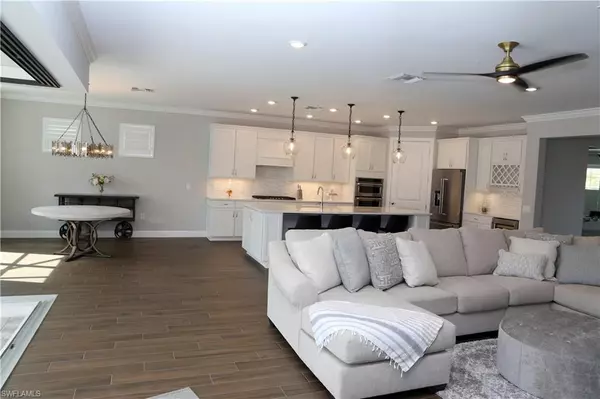$1,350,000
$1,399,000
3.5%For more information regarding the value of a property, please contact us for a free consultation.
4 Beds
4 Baths
3,516 SqFt
SOLD DATE : 04/11/2022
Key Details
Sold Price $1,350,000
Property Type Single Family Home
Sub Type Single Family Residence
Listing Status Sold
Purchase Type For Sale
Square Footage 3,516 sqft
Price per Sqft $383
Subdivision Wildblue
MLS Listing ID 222010251
Sold Date 04/11/22
Bedrooms 4
Full Baths 4
HOA Fees $144/qua
HOA Y/N Yes
Originating Board Naples
Year Built 2020
Annual Tax Amount $11,276
Tax Year 2021
Lot Size 9,992 Sqft
Acres 0.2294
Property Description
Immaculate Pulte Pinnacle 4-bedroom home with a bonus room and den. Foyer leads to wide open living & dining space. Experience indoor/outdoor with corner meets door sliders stepping out to covered lanai, outdoor kitchen, saltwater pool & spa complete with southern exposure overlooking natural preserves. Expansive kitchen has shaker cabinets, quartz countertops, wet bar, pantry and large entertainment island. Den is perfect for working from home, library or 5th bedroom. Large master bedroom with walk in shower and closet. the main floor has 2 additional bedrooms and bathrooms and a mud room. The 2nd floor offers a huge bonus room including a full bath and a very large 4th bedroom with 2 closets for extra storage needs. 3 car garage includes epoxy floors and fully insulated with insulated garage doors and mini-split air conditioning. Wildblue is a gas access community and is conveniently located close to shopping, dining, I-75 and Fort Myers airport. Wildblue offers an amazing lifestyle with 800 acres of freshwater lakes and 1,300 acres of nature preserves. The amenities center and clubhouse (to be completed late 2022) offer a vast array of resort style amenities.
Location
State FL
County Lee
Area Fm21 - Fort Myers Area
Zoning MPD
Rooms
Dining Room Breakfast Bar, Formal
Kitchen Walk-In Pantry
Interior
Interior Features Split Bedrooms, Family Room, Guest Bath, Guest Room, Home Office, Built-In Cabinets, Wired for Data, Entrance Foyer, Pantry, Tray Ceiling(s), Volume Ceiling, Walk-In Closet(s)
Heating Central Electric
Cooling Ceiling Fan(s), Central Electric, Zoned
Flooring Carpet, Tile
Window Features Impact Resistant,Single Hung,Sliding,Impact Resistant Windows
Appliance Gas Cooktop, Dishwasher, Disposal, Dryer, Instant Hot Water, Microwave, Refrigerator/Icemaker, Self Cleaning Oven, Tankless Water Heater, Wall Oven, Washer, Wine Cooler
Laundry Sink
Exterior
Exterior Feature Boat Ramp, Outdoor Grill, Outdoor Kitchen, Sprinkler Auto
Garage Spaces 3.0
Pool In Ground, Equipment Stays, Gas Heat, Salt Water
Community Features Basketball, Beach - Private, Beauty Salon, Bike And Jog Path, Bocce Court, Business Center, Cabana, Clubhouse, Community Boat Dock, Community Boat Ramp, Park, Pool, Community Room, Community Spa/Hot tub, Fitness Center, Fishing, Full Service Spa, Internet Access, Lakefront Beach, Pickleball, Playground, Restaurant, Sauna, Shopping, Sidewalks, Street Lights, Tennis Court(s), Water Skiing, Boating, Gated, Tennis
Utilities Available Underground Utilities, Propane, Cable Available
Waterfront Description Canal Front
View Y/N No
Roof Type Tile
Street Surface Paved
Porch Open Porch/Lanai, Screened Lanai/Porch
Garage Yes
Private Pool Yes
Building
Lot Description Regular
Story 2
Sewer Central
Water Central
Level or Stories Two, 2 Story
Structure Type Concrete Block,Stucco
New Construction No
Others
HOA Fee Include Cable TV,Internet,Irrigation Water,Maintenance Grounds,Legal/Accounting,Manager,Rec Facilities,Reserve,Street Lights,Street Maintenance,Trash
Tax ID 20-46-26-L4-11000.1310
Ownership Single Family
Security Features Security System,Smoke Detector(s),Smoke Detectors
Acceptable Financing Buyer Finance/Cash
Listing Terms Buyer Finance/Cash
Read Less Info
Want to know what your home might be worth? Contact us for a FREE valuation!

Our team is ready to help you sell your home for the highest possible price ASAP
Bought with John R. Wood Properties
GET MORE INFORMATION
REALTORS®






