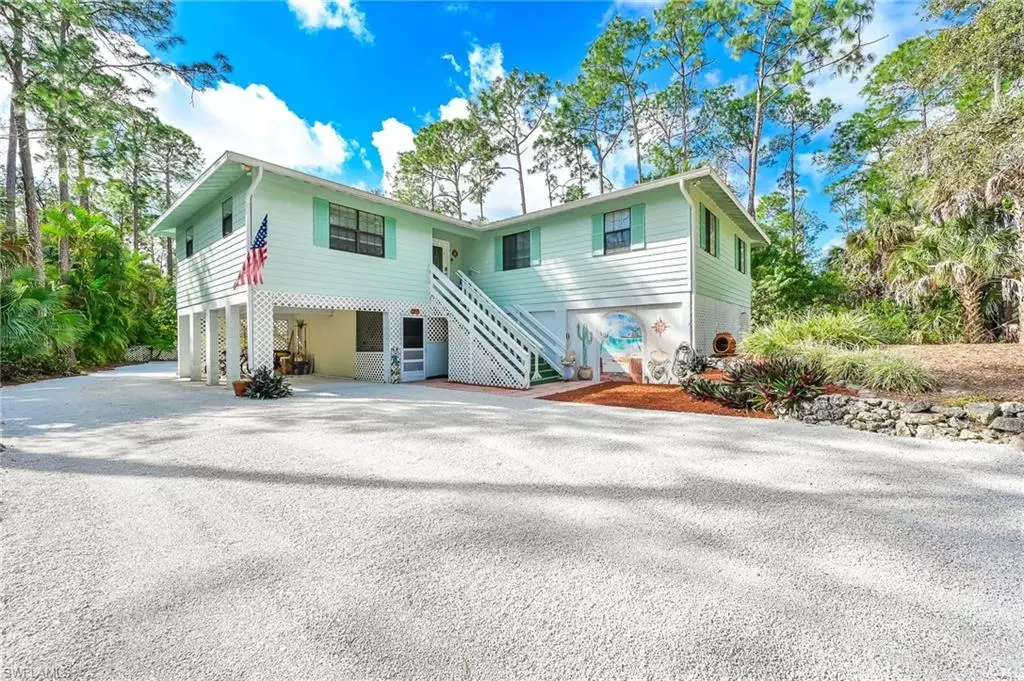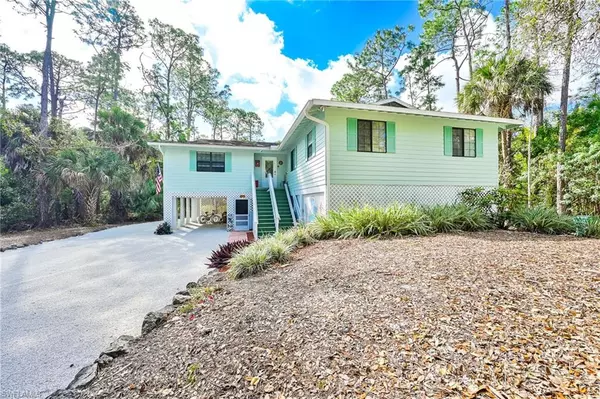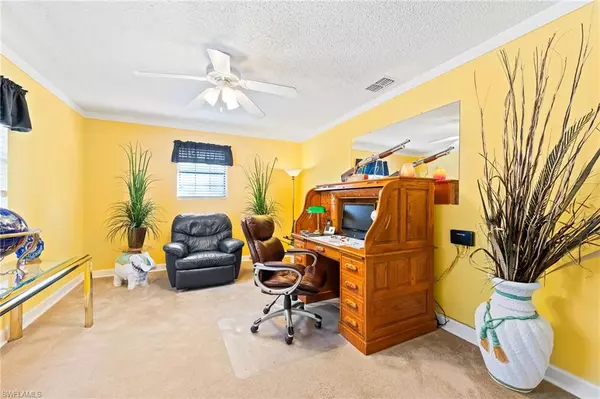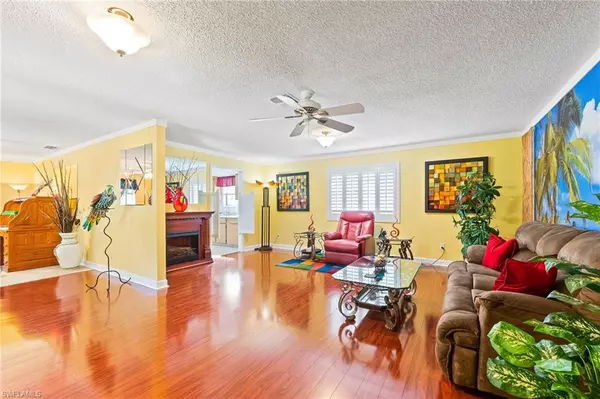$540,000
$540,000
For more information regarding the value of a property, please contact us for a free consultation.
3 Beds
2 Baths
1,827 SqFt
SOLD DATE : 04/05/2022
Key Details
Sold Price $540,000
Property Type Single Family Home
Sub Type Single Family Residence
Listing Status Sold
Purchase Type For Sale
Square Footage 1,827 sqft
Price per Sqft $295
Subdivision Golden Gate Estates
MLS Listing ID 222009446
Sold Date 04/05/22
Style Florida,Stilts
Bedrooms 3
Full Baths 2
Originating Board Naples
Year Built 1989
Annual Tax Amount $1,006
Tax Year 2021
Lot Size 1.140 Acres
Acres 1.14
Property Description
H4698 - Excellent Estates Location and serviced by three of Collier County's finest schools! Five minutes to I-75, shopping, dining and parks! Short Drive (15 minutes) to the sandy white beaches of Naples!!
Upstairs you'll find a beautiful 3 bedroom 2 bathroom home with large living area and eat in kitchen. This home has unlimited potential for extended family. Don't delay! Be sure to see it today!
Location
State FL
County Collier
Area Na23 - S/O Pine Ridge 26, 29, 30, 31, 33, 34
Rooms
Primary Bedroom Level Master BR Upstairs
Master Bedroom Master BR Upstairs
Dining Room Eat-in Kitchen, Formal
Interior
Interior Features Split Bedrooms, Built-In Cabinets, Wired for Data, Entrance Foyer, Pantry
Heating Central Electric
Cooling Ceiling Fan(s), Central Electric
Flooring Carpet, Laminate, Tile
Window Features Single Hung,Window Coverings
Appliance Dryer, Microwave, Range, Refrigerator, Reverse Osmosis, Self Cleaning Oven, Washer, Water Treatment Owned
Laundry Inside, Sink
Exterior
Exterior Feature Built-In Wood Fire Pit, Room for Pool
Carport Spaces 1
Community Features Horses OK, No Subdivision, Non-Gated
Utilities Available Cable Available
Waterfront Description None
View Y/N Yes
View Trees/Woods
Roof Type Shingle
Street Surface Paved
Porch Open Porch/Lanai
Garage No
Private Pool No
Building
Lot Description Horses Ok
Story 2
Sewer Septic Tank
Water Filter, Reverse Osmosis - Partial House, Well
Architectural Style Florida, Stilts
Level or Stories Two, 2 Story
Structure Type Concrete Block,Elevated,Wood Frame,Wood Siding
New Construction No
Schools
Elementary Schools Vineyards Elementary School
Middle Schools Oakridge Middle School
High Schools Gulf Coast High School
Others
HOA Fee Include None
Tax ID 37926800001
Ownership Single Family
Security Features Smoke Detectors
Acceptable Financing Buyer Finance/Cash
Listing Terms Buyer Finance/Cash
Read Less Info
Want to know what your home might be worth? Contact us for a FREE valuation!

Our team is ready to help you sell your home for the highest possible price ASAP
Bought with Xclusive Homes LLC
GET MORE INFORMATION
REALTORS®






