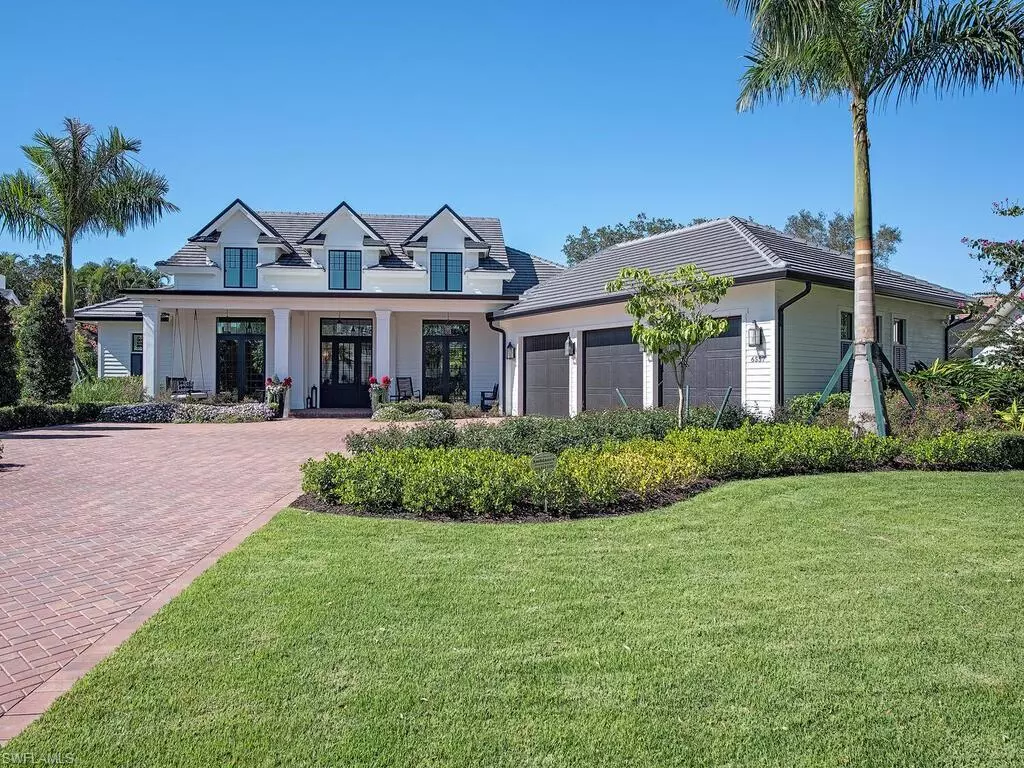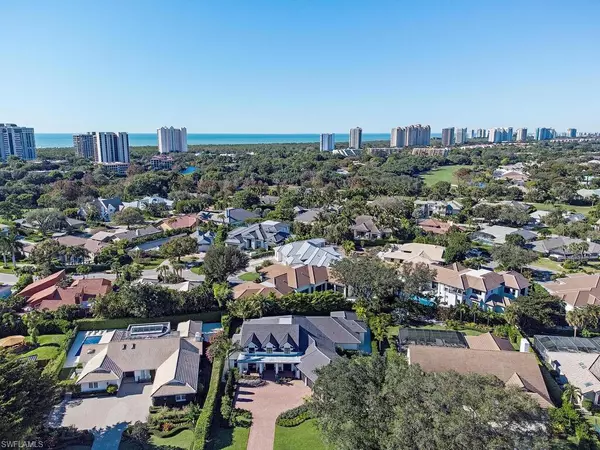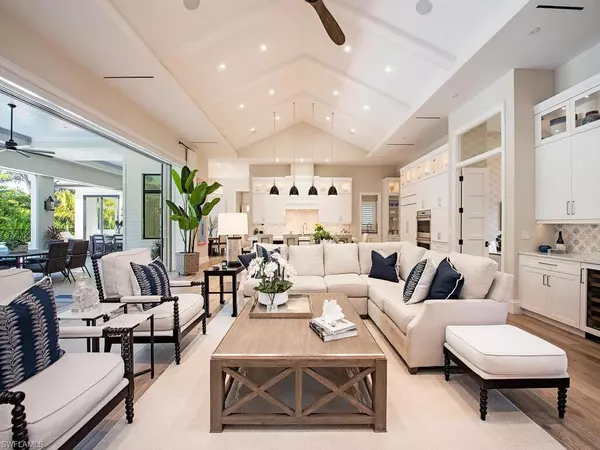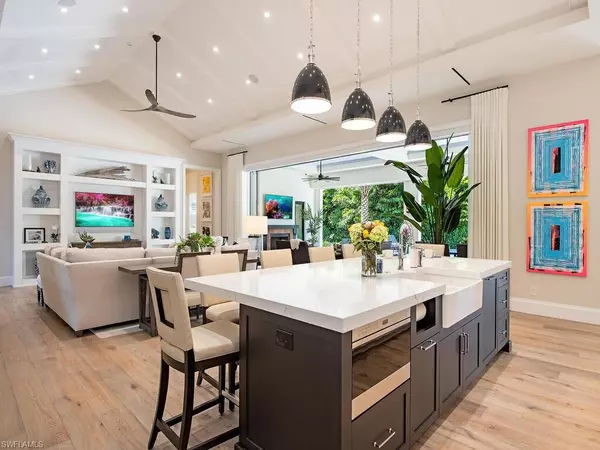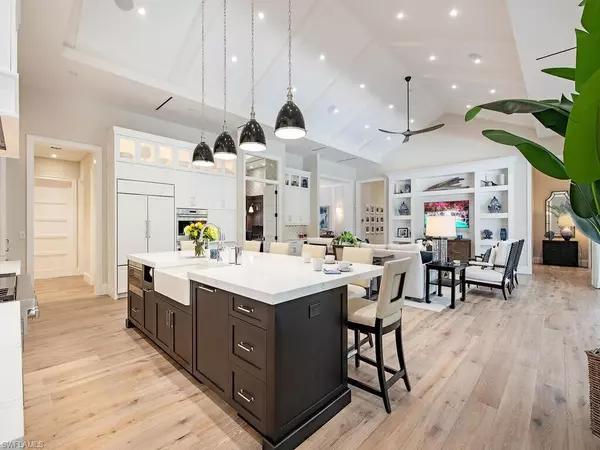$7,550,000
$7,750,000
2.6%For more information regarding the value of a property, please contact us for a free consultation.
4 Beds
5 Baths
4,176 SqFt
SOLD DATE : 03/17/2022
Key Details
Sold Price $7,550,000
Property Type Single Family Home
Sub Type Single Family Residence
Listing Status Sold
Purchase Type For Sale
Square Footage 4,176 sqft
Price per Sqft $1,807
Subdivision Pelican Bay Woods
MLS Listing ID 222008667
Sold Date 03/17/22
Bedrooms 4
Full Baths 4
Half Baths 1
HOA Y/N Yes
Originating Board Naples
Year Built 2021
Annual Tax Amount $14,772
Tax Year 2021
Lot Size 0.430 Acres
Acres 0.43
Property Description
Thoughtfully designed custom-built home in 2021 in desirable Pelican Bay. Upon entering this beautiful home, you will notice the incredible finishes and attention to detail. Tastefully done and furnished by Molly Hoover Design Group. This home exudes sophistication with a casual ambiance. Open floor plan designed to bring the great room, kitchen, spacious island and dining room all together for entertaining opportunities. Sliding pocket doors open up to a fabulous outdoor space that offers electric screens, abundant lounging areas, fireplace, large gas heated/salt water pool w/spa, fire pit and ready gas equipped kitchen all in your own in private fenced in backyard. Spacious kitchen is equipped with WOLF appliances, gas range, double wall ovens, significant custom cabinetry and separate working pantry with additional dishwasher, huge pantry area and cabinets. Equipped with generator, automated roller shades, surround sound speakers throughout home, security cameras for exterior coverage. Elegant master bedroom, luxurious master bath and his/hers closets. Guest rooms privately situated with their own private bath and custom closets. Don't miss this exceptional opportunity!
Location
State FL
County Collier
Area Na04 - Pelican Bay Area
Rooms
Dining Room Dining - Family, Dining - Living
Kitchen Kitchen Island, Pantry
Interior
Interior Features Split Bedrooms, Home Office, Den - Study, Bar, Built-In Cabinets, Wired for Data, Closet Cabinets, Custom Mirrors, Entrance Foyer, Pantry, Wired for Sound, Volume Ceiling, Walk-In Closet(s), Wet Bar
Heating Central Electric
Cooling Ceiling Fan(s), Central Electric
Flooring Tile, Wood
Fireplaces Type Outside
Fireplace Yes
Window Features Single Hung,Sliding,Impact Resistant Windows,Shutters Electric,Decorative Shutters,Window Coverings
Appliance Gas Cooktop, Dishwasher, Disposal, Double Oven, Dryer, Microwave, Refrigerator/Icemaker, Self Cleaning Oven, Wall Oven, Washer, Wine Cooler
Laundry Inside, Sink
Exterior
Exterior Feature Gas Grill, Outdoor Grill, Built-In Gas Fire Pit, Outdoor Kitchen, Outdoor Shower, Sprinkler Auto
Garage Spaces 3.0
Fence Fenced
Pool In Ground, Equipment Stays, Gas Heat, Salt Water
Community Features Golf Non Equity, BBQ - Picnic, Beach - Private, Beach Access, Beach Club Included, Bike And Jog Path, Park, Fitness Center Attended, Golf, Internet Access, Private Membership, Restaurant, Sidewalks, Street Lights, Tennis Court(s), Golf Course, Non-Gated, Tennis
Utilities Available Underground Utilities, Propane, Cable Available
Waterfront Description None
View Y/N Yes
View Landscaped Area
Roof Type Tile
Street Surface Paved
Garage Yes
Private Pool Yes
Building
Lot Description Regular
Story 1
Sewer Central
Water Central
Level or Stories 1 Story/Ranch
Structure Type Concrete Block,Stucco
New Construction No
Schools
Elementary Schools Sea Gate Elementary
Middle Schools Pine Ridge Middle School
High Schools Barron Collier High School
Others
HOA Fee Include Cable TV,Internet,Rec Facilities,Reserve,Street Lights
Tax ID 66281680005
Ownership Single Family
Security Features Security System,Smoke Detector(s),Smoke Detectors
Acceptable Financing Buyer Finance/Cash
Listing Terms Buyer Finance/Cash
Read Less Info
Want to know what your home might be worth? Contact us for a FREE valuation!

Our team is ready to help you sell your home for the highest possible price ASAP
Bought with Naples Realty Services, Inc.
GET MORE INFORMATION
REALTORS®

