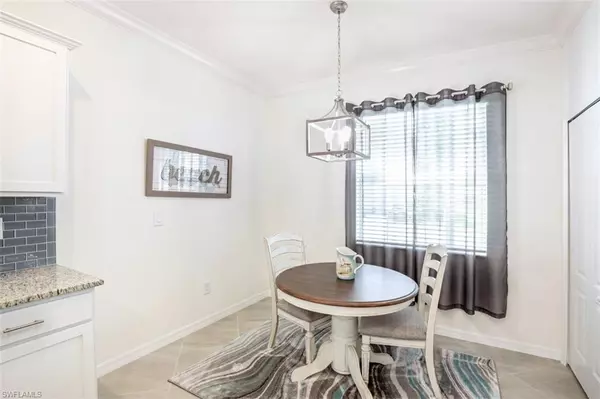$445,000
$445,000
For more information regarding the value of a property, please contact us for a free consultation.
3 Beds
2 Baths
1,677 SqFt
SOLD DATE : 03/17/2022
Key Details
Sold Price $445,000
Property Type Single Family Home
Sub Type Single Family Residence
Listing Status Sold
Purchase Type For Sale
Square Footage 1,677 sqft
Price per Sqft $265
Subdivision Castalina
MLS Listing ID 222007968
Sold Date 03/17/22
Bedrooms 3
Full Baths 2
HOA Fees $263/qua
HOA Y/N Yes
Originating Board Florida Gulf Coast
Year Built 2019
Annual Tax Amount $4,394
Tax Year 2020
Lot Size 7,305 Sqft
Acres 0.1677
Property Description
This 3 Bed 2 Bath smart home makes efficient use of its 1,677 sqft of living space. A covered entry and formal foyer welcome guests into the blended living space with family room, kitchen and both formal and casual dining spaces featuring tile and carpet throughout. Kitchen highlights granite countertops, stainless steel appliances, and stunning glass tile backsplash. The secluded master suite features a walk-in closet, dual sinks, shower and soaking tub. Two additional bedrooms are set apart to allow privacy for guests and are complete with a bathroom connecting to pool. The Capri model has it all with upgraded lanai, gutters, landscaping and wooded view. Castalina community boasts amenities that include a swimming pool and cabana, a mixed-use sports court, a playground, fitness center & greenspace. Tucked within two gated entries just 2.5 miles from I-75, residents enjoy access to the highly desirable area's sugar-sand beaches, parks and nature preserves, as well as Fort Myers's abundant shopping, dining, entertainment, recreational, and leisure choices. ***We will be accepting the highest and best offer by 12:00 noon Tuesday, February 8th, 2022. Thank you.***
Location
State FL
County Lee
Area Fm04 - Fort Myers Area
Zoning PUD
Rooms
Dining Room Formal
Kitchen Pantry
Interior
Interior Features Split Bedrooms, Family Room, Entrance Foyer, Pantry, Walk-In Closet(s)
Heating Central Electric
Cooling Ceiling Fan(s), Central Electric, Exhaust Fan
Flooring Carpet, Tile
Window Features Single Hung,Sliding,Shutters - Manual,Window Coverings
Appliance Dishwasher, Disposal, Dryer, Microwave, Range, Refrigerator/Icemaker, Washer
Laundry Inside
Exterior
Exterior Feature Room for Pool, Sprinkler Auto
Garage Spaces 2.0
Community Features BBQ - Picnic, Cabana, Clubhouse, Park, Pool, Fitness Center, Internet Access, Playground, Sidewalks, Street Lights, Gated
Utilities Available Underground Utilities, Cable Available
Waterfront Description None
View Y/N Yes
View Landscaped Area
Roof Type Tile
Street Surface Paved
Porch Screened Lanai/Porch, Patio
Garage Yes
Private Pool No
Building
Lot Description Regular
Story 1
Sewer Central
Water Central
Level or Stories 1 Story/Ranch
Structure Type Concrete Block,Stone,Stucco
New Construction No
Schools
Elementary Schools School Choice
Middle Schools School Choice
High Schools School Choice
Others
HOA Fee Include Rec Facilities,Repairs,Reserve,Security,Street Lights,Street Maintenance
Tax ID 32-44-25-P4-03000.0250
Ownership Single Family
Security Features Smoke Detectors
Acceptable Financing Buyer Finance/Cash
Listing Terms Buyer Finance/Cash
Read Less Info
Want to know what your home might be worth? Contact us for a FREE valuation!

Our team is ready to help you sell your home for the highest possible price ASAP
Bought with Sun Realty
GET MORE INFORMATION

REALTORS®






