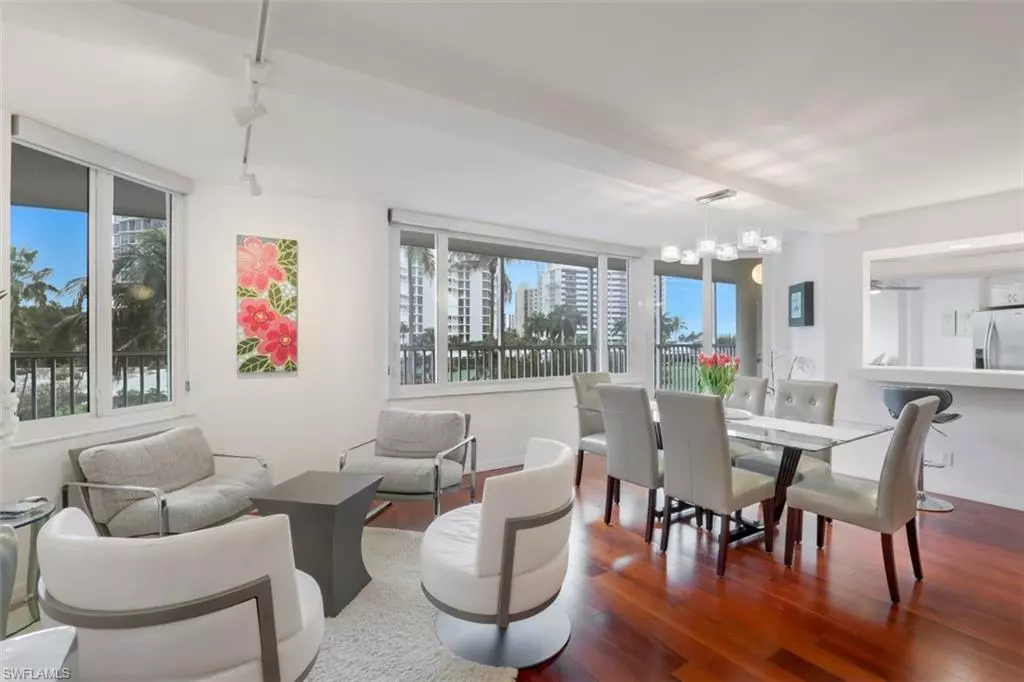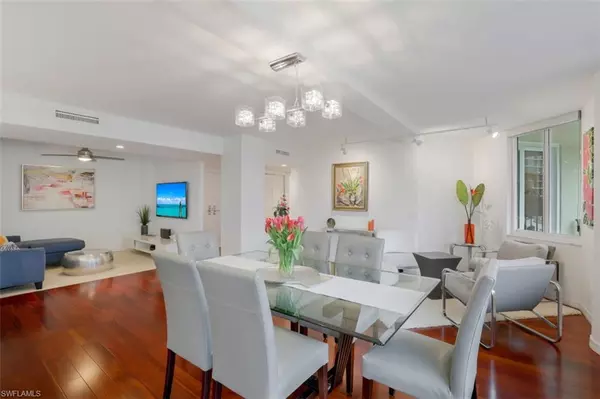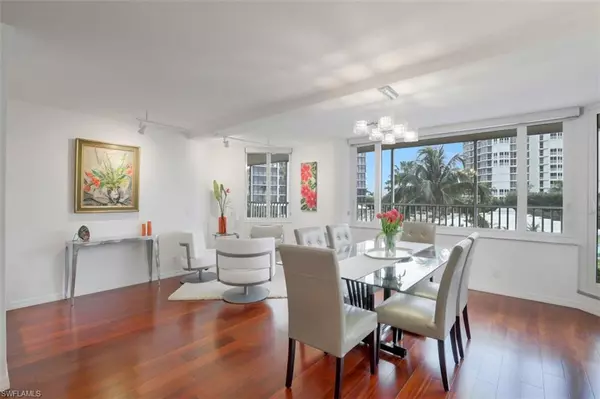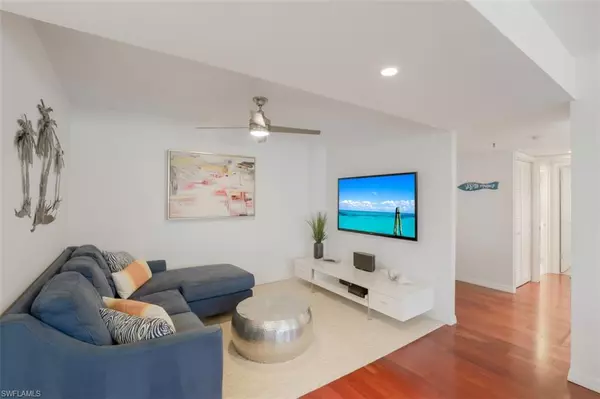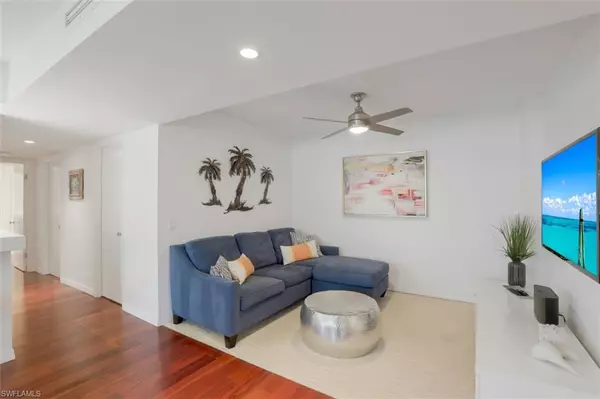$1,475,000
$1,799,000
18.0%For more information regarding the value of a property, please contact us for a free consultation.
2 Beds
2 Baths
1,750 SqFt
SOLD DATE : 06/14/2022
Key Details
Sold Price $1,475,000
Property Type Condo
Sub Type High Rise (8+)
Listing Status Sold
Purchase Type For Sale
Square Footage 1,750 sqft
Price per Sqft $842
Subdivision Savoy
MLS Listing ID 222007362
Sold Date 06/14/22
Style Traditional
Bedrooms 2
Full Baths 2
Condo Fees $4,109/qua
Originating Board Naples
Year Built 1983
Annual Tax Amount $6,451
Tax Year 2021
Property Description
C4599 - Welcome to Park Shore luxury living! Enjoy one of the best lifestyles Naples has to offer in this beautiful 2-bedroom, 2-bathroom plus bonus/tv room renovated beachfront condo. From a masterfully updated kitchen appointed with modern appliances and quartz countertops to the most relaxing sunny & sunset-lit park and Gulf of Mexico views. Additional renovations include hurricane impact glass windows and doors, wood floors, and all-new carpet in both the master and guest En suites. This unique property has it all. Residents value the 24-hour security, fitness center, tennis & pickleball courts, rooftop sun decks, two remodeled guest suites, and one of the largest pool & spa areas on Gulf Shore Boulevard North. Enjoy walks on the paved walk way looking over the ocean. The Savoy Condominium is only steps away from direct beach access and is within walking distance of high-end shopping and dining at The Venetian Village.
Location
State FL
County Collier
Area Na05 - Seagate Dr To Golf Dr
Direction Head west on Park Shore Dr. and go straight at the intersection of Park Shore Dr and Gulf Shore Blvd N. Once through the gate, make an immediate left following signs for The Savoy. As you approach the building, follow signs for guest parking.
Rooms
Dining Room Breakfast Bar, Dining - Family, Eat-in Kitchen
Interior
Interior Features Common Elevator, Split Bedrooms, Great Room, Guest Bath, Guest Room, Built-In Cabinets, Wired for Data, Entrance Foyer, Pantry, Walk-In Closet(s)
Heating Central Electric
Cooling Ceiling Fan(s), Central Electric
Flooring Carpet, Tile, Wood
Window Features Impact Resistant,Sliding,Impact Resistant Windows
Appliance Electric Cooktop, Dishwasher, Disposal, Dryer, Freezer, Microwave, Range, Refrigerator/Icemaker, Self Cleaning Oven, Washer
Laundry Washer/Dryer Hookup, Inside
Exterior
Exterior Feature Tennis Court(s)
Garage Spaces 1.0
Community Features BBQ - Picnic, Bike And Jog Path, Bike Storage, Park, Pool, Community Room, Community Spa/Hot tub, Fitness Center, Guest Room, Internet Access, Pickleball, Shuffleboard, Tennis Court(s), Vehicle Wash Area, Gated
Utilities Available Cable Available
Waterfront Description Gulf Frontage,On the Gulf Beach
View Y/N Yes
View Landscaped Area
Roof Type Built-Up or Flat
Street Surface Paved
Porch Screened Lanai/Porch, Patio
Garage Yes
Private Pool No
Building
Lot Description Zero Lot Line
Building Description Concrete Block,Stucco, Elevator
Faces Head west on Park Shore Dr. and go straight at the intersection of Park Shore Dr and Gulf Shore Blvd N. Once through the gate, make an immediate left following signs for The Savoy. As you approach the building, follow signs for guest parking.
Sewer Assessment Paid
Water Central
Architectural Style Traditional
Structure Type Concrete Block,Stucco
New Construction No
Schools
Elementary Schools Sea Gate Elementary
Middle Schools Gulfview Middle School
High Schools Naples High School
Others
HOA Fee Include Cable TV,Insurance,Internet,Irrigation Water,Maintenance Grounds,Legal/Accounting,Manager,Pest Control Exterior,Rec Facilities,Security,Sewer,Street Lights,Trash,Water
Tax ID 18985000230
Ownership Condo
Security Features Smoke Detector(s),Smoke Detectors
Acceptable Financing Buyer Pays Title, Buyer Finance/Cash
Listing Terms Buyer Pays Title, Buyer Finance/Cash
Read Less Info
Want to know what your home might be worth? Contact us for a FREE valuation!

Our team is ready to help you sell your home for the highest possible price ASAP
Bought with Premiere Plus Realty Co.
GET MORE INFORMATION

REALTORS®

