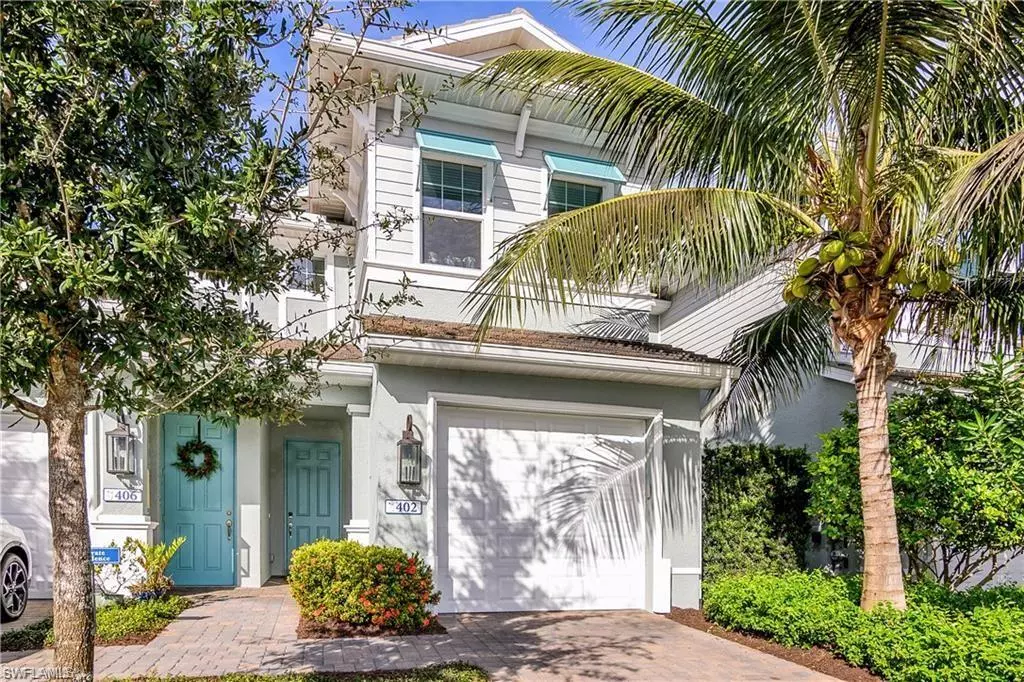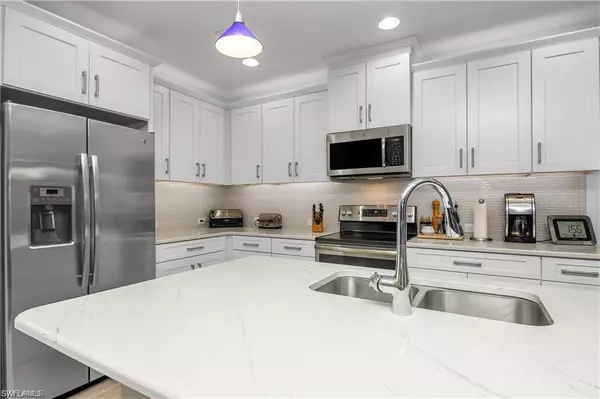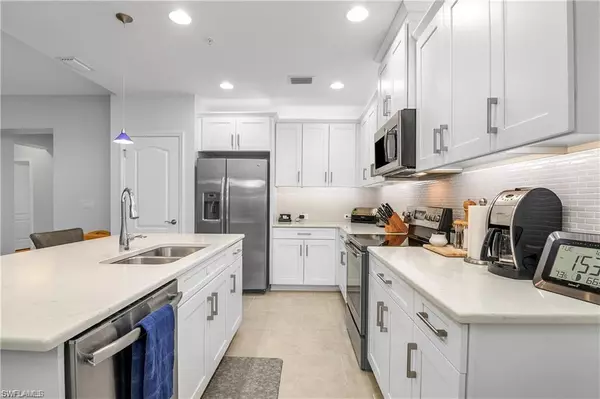$440,000
$440,000
For more information regarding the value of a property, please contact us for a free consultation.
2 Beds
2 Baths
1,468 SqFt
SOLD DATE : 04/29/2022
Key Details
Sold Price $440,000
Property Type Condo
Sub Type Low Rise (1-3)
Listing Status Sold
Purchase Type For Sale
Square Footage 1,468 sqft
Price per Sqft $299
Subdivision Richmond Park
MLS Listing ID 222006636
Sold Date 04/29/22
Style Carriage/Coach
Bedrooms 2
Full Baths 2
HOA Y/N Yes
Originating Board Naples
Year Built 2017
Annual Tax Amount $2,295
Tax Year 2021
Property Description
WOW! Rarely available, this Kendal Floor Plan by Neal Communities is an exceptionally sought-after carriage home. Located in Richmond Park, (N. Naples), directly in the heart of the fastest-growing area in Naples! With a community pool, clubhouse, and a community that is always active, Richmond Park allows for the best of Naples's living while being in an intimate enclave of only 104 homes.
This home features quartz counters, stainless appliances, LED-lit cabinets, and feature lighting, while still boasting a generous master suite and deep walk-in closets. The poured concrete and IMPACT windows and doors offer protection as well as energy efficiency in this professionally built home.
Location
State FL
County Collier
Area Na31 - E/O Collier Blvd N/O Vanderbilt
Rooms
Dining Room Dining - Living
Kitchen Pantry
Interior
Interior Features Split Bedrooms, Great Room, Family Room, Guest Bath, Guest Room, Wired for Data, Coffered Ceiling(s), Pantry, Walk-In Closet(s)
Heating Central Electric
Cooling Ceiling Fan(s), Central Electric
Flooring Tile
Window Features Impact Resistant,Impact Resistant Windows
Appliance Dishwasher, Disposal, Dryer, Microwave, Range, Refrigerator/Freezer, Refrigerator/Icemaker, Self Cleaning Oven, Washer
Laundry Inside
Exterior
Exterior Feature Water Display
Garage Spaces 1.0
Community Features Clubhouse, Pool, Community Room, Internet Access, Sidewalks, Street Lights, Gated
Utilities Available Underground Utilities, Cable Available
Waterfront Description None
View Y/N Yes
View Landscaped Area, Privacy Wall
Roof Type Tile
Street Surface Paved
Porch Screened Lanai/Porch
Garage Yes
Private Pool No
Building
Lot Description Cul-De-Sac
Sewer Central
Water Central
Architectural Style Carriage/Coach
Structure Type Concrete Block,Stucco
New Construction No
Schools
Elementary Schools Laurel Oaks
Middle Schools Oakridge Middle
High Schools Gulf Coast High
Others
HOA Fee Include Cable TV,Insurance,Internet,Irrigation Water,Maintenance Grounds,Legal/Accounting,Manager,Pest Control Exterior,Reserve,Security,See Remarks,Sewer,Street Lights,Street Maintenance,Trash,Water
Tax ID 69539000622
Ownership Condo
Security Features Smoke Detector(s),Smoke Detectors
Acceptable Financing Buyer Finance/Cash
Listing Terms Buyer Finance/Cash
Read Less Info
Want to know what your home might be worth? Contact us for a FREE valuation!

Our team is ready to help you sell your home for the highest possible price ASAP
Bought with MVP Realty Associates LLC
GET MORE INFORMATION
REALTORS®






