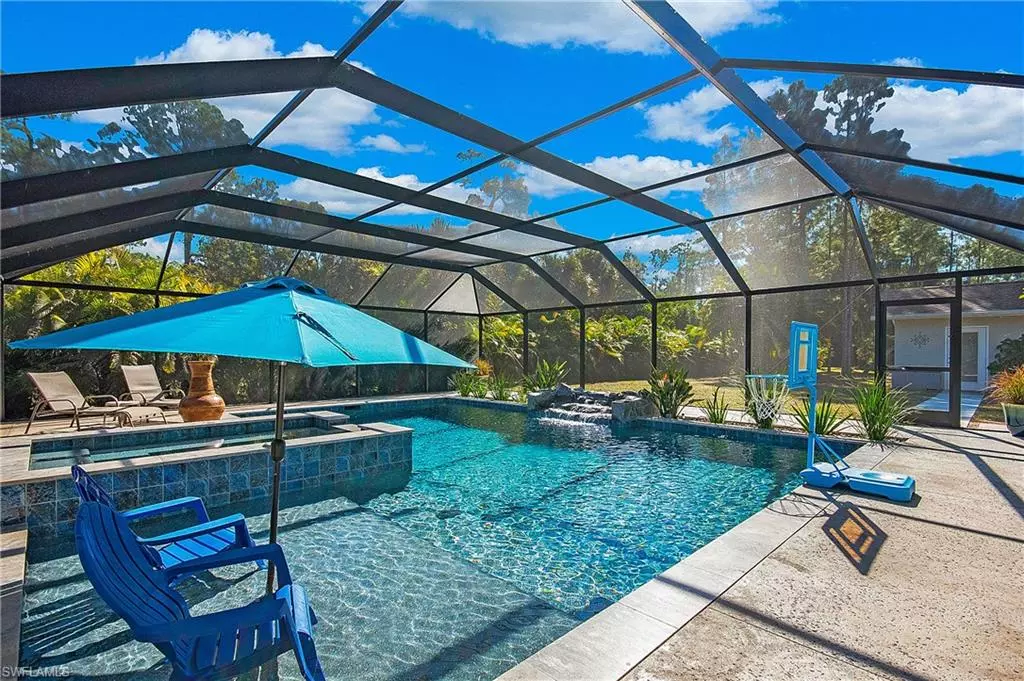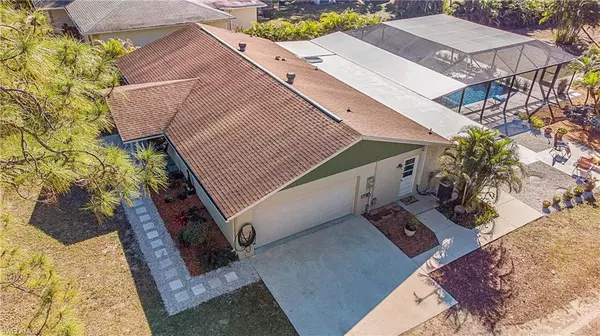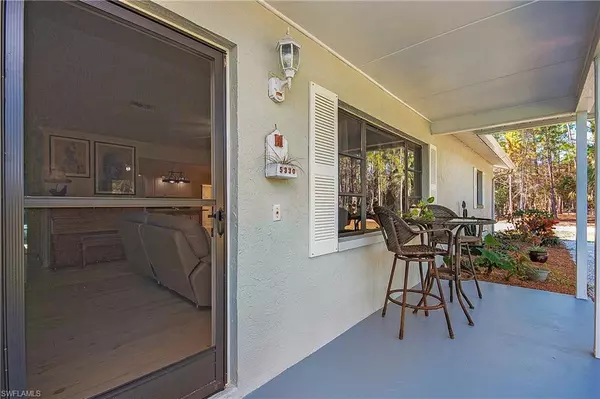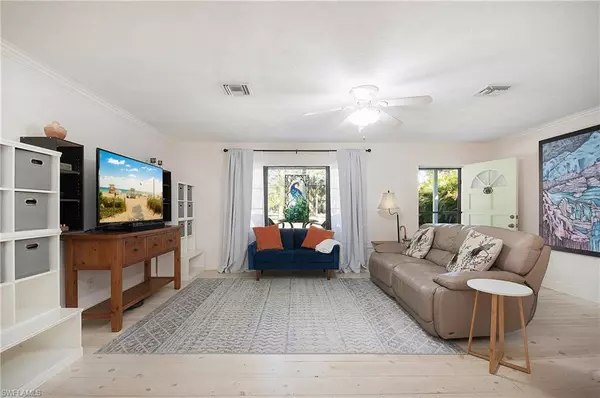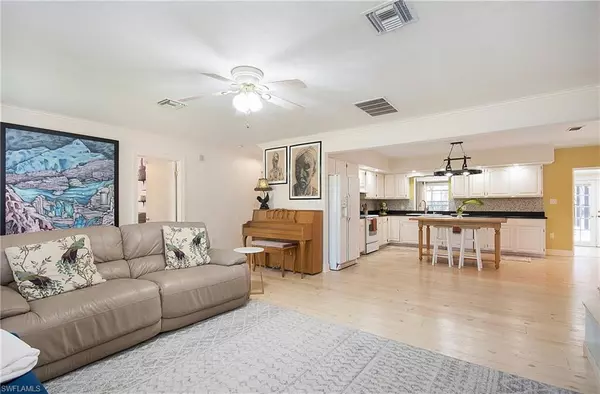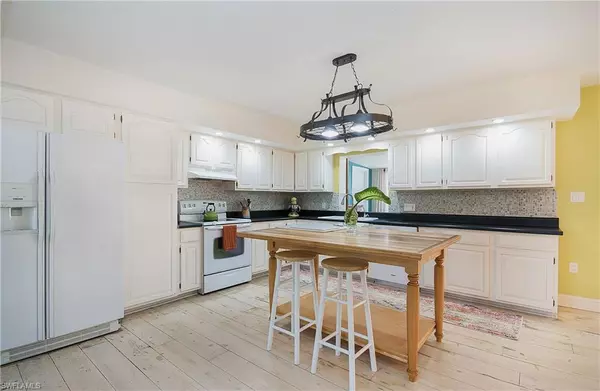$830,000
$845,000
1.8%For more information regarding the value of a property, please contact us for a free consultation.
2 Beds
2 Baths
1,392 SqFt
SOLD DATE : 03/14/2022
Key Details
Sold Price $830,000
Property Type Single Family Home
Sub Type Single Family Residence
Listing Status Sold
Purchase Type For Sale
Square Footage 1,392 sqft
Price per Sqft $596
Subdivision Logan Woods
MLS Listing ID 222006543
Sold Date 03/14/22
Bedrooms 2
Full Baths 2
Originating Board Naples
Year Built 1982
Annual Tax Amount $2,296
Tax Year 2021
Lot Size 1.590 Acres
Acres 1.59
Property Description
This is a truly special opportunity in the desirable Logan Woods Estates! Fully open concept main living area and kitchen with expansive cabinets and counter space. Wood plank floors throughout. Stunning en suite master bath with poured glass tile. Walk in shower with freestanding tub and large format porcelain tiles. Bonus room overlooks the pool and travertine fire-pit area. Oversized commissioned cedar and rippled glass barn door and closet allows for this additional 420 sqft bonus room to be a den or guest room. New 2021 saltwater pool with Zion water feature, oversized spa, and sun-shelf all under a clearview bronze screen enclosure. Over 700 sqft of covered outdoor living area with plumbing and electric in place for your outdoor kitchen. Detached 280 sqft air-conditioned separate building ready for your home office or studio. Property is cleared with privacy hedging. Septic tank and lift station up-sized in 2014 for home expansion to 4BR. Water system is newly installed and upgraded. Rare opportunity to get into Logan Woods for under a million. No HOA Centrally located, close to beach, shopping, and everything beautiful Naples has to offer. Don't miss out on this one!
Location
State FL
County Collier
Area Na22 - S/O Immokalee 1, 2, 32, 95, 96, 97
Rooms
Dining Room See Remarks
Kitchen Pantry
Interior
Interior Features Great Room, Guest Bath, Home Office, Den - Study, Walk-In Closet(s)
Heating Central Electric
Cooling Ceiling Fan(s), Central Electric
Flooring Tile, Wood
Window Features Other,Single Hung
Appliance Electric Cooktop, Dishwasher, Disposal, Dryer, Microwave, Refrigerator, Refrigerator/Freezer, Refrigerator/Icemaker, Reverse Osmosis, Washer
Laundry Inside
Exterior
Exterior Feature Built-In Wood Fire Pit, Water Display
Garage Spaces 2.0
Pool Above Ground, Concrete, Custom Upgrades, Equipment Stays, Electric Heat, Salt Water, Screen Enclosure, See Remarks
Community Features Horses OK, Non-Gated
Utilities Available Cable Available
Waterfront Description None
View Y/N Yes
View Landscaped Area, Trees/Woods
Roof Type Shingle
Street Surface Paved
Porch Open Porch/Lanai, Screened Lanai/Porch, Deck
Garage Yes
Private Pool Yes
Building
Lot Description Dead End, Oversize
Story 1
Sewer Septic Tank
Water Reverse Osmosis - Partial House, Well
Level or Stories 1 Story/Ranch
Structure Type Concrete Block,Stucco
New Construction No
Schools
Elementary Schools Vineyards Elementary School
Middle Schools Oakridge Middle School
High Schools Gulf Coast High School
Others
HOA Fee Include None
Tax ID 41824680005
Ownership Single Family
Security Features Security System,Smoke Detector(s),Smoke Detectors
Acceptable Financing Buyer Finance/Cash
Listing Terms Buyer Finance/Cash
Read Less Info
Want to know what your home might be worth? Contact us for a FREE valuation!

Our team is ready to help you sell your home for the highest possible price ASAP
Bought with Self Realty
GET MORE INFORMATION
REALTORS®

