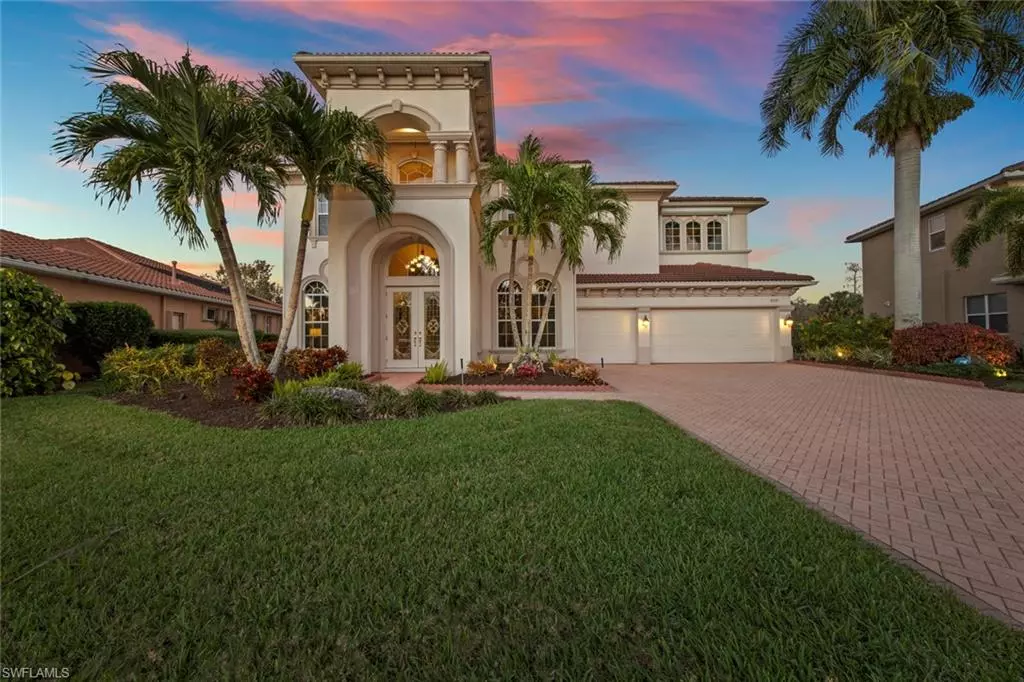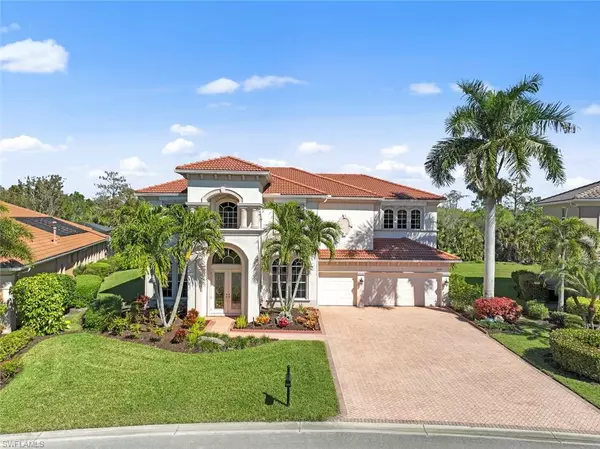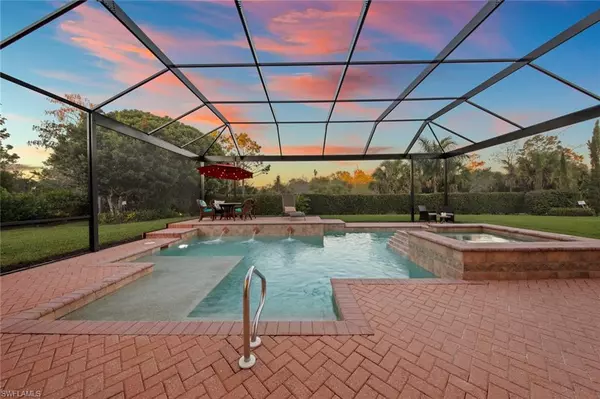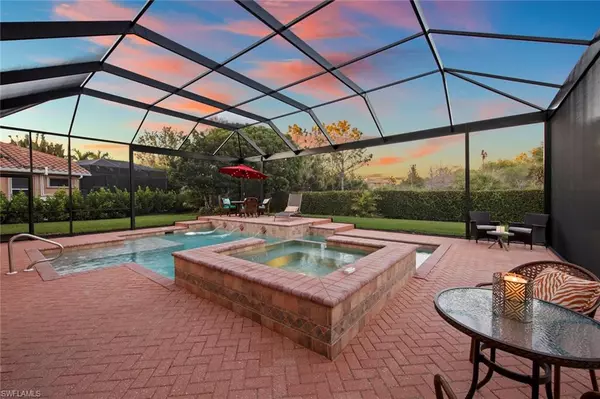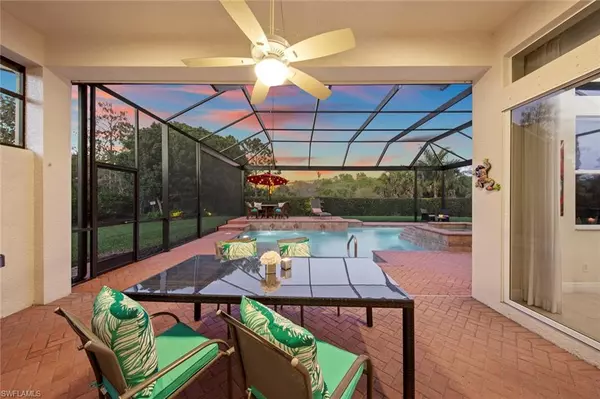$1,200,000
$1,200,000
For more information regarding the value of a property, please contact us for a free consultation.
5 Beds
5 Baths
4,331 SqFt
SOLD DATE : 03/11/2022
Key Details
Sold Price $1,200,000
Property Type Single Family Home
Sub Type Single Family Residence
Listing Status Sold
Purchase Type For Sale
Square Footage 4,331 sqft
Price per Sqft $277
Subdivision Belle Lago
MLS Listing ID 222006587
Sold Date 03/11/22
Bedrooms 5
Full Baths 4
Half Baths 1
HOA Y/N Yes
Originating Board Naples
Year Built 2005
Annual Tax Amount $7,746
Tax Year 2020
Lot Size 0.340 Acres
Acres 0.34
Property Description
This exquisite Alba model by Toll Brothers sits on a desirable cul-de-sac street within Belle Lago, offering over 4,300 sf. of living space overlooking a peaceful preserve. Floorplan boasts 5 bedrooms plus a spacious loft/den, 5 baths (Master is on 2nd floor with large 1st floor guest suite as an alternate master option), custom saltwater pool/spa package and 3-car garage. This home has been meticulously cared for, used only as a part-time residence with regular maintenance and upkeep. Notable features: electric and accordion storm shutters, plenty of natural sunlight, panoramic pool screen, tile throughout main level, crown molding, new epoxy garage floor, full pool bath, large walk-in closets and storage, volume ceilings and light paint throughout. Open concept kitchen with SS steel appliances, wall oven and walk-in pantry. Belle Lago is a NATURAL GAS community WEST of 75 with resort-style amenities, 24/7 guarded gate and OPTIONAL social and golf memberships to Estero Country Club. Golf cart path connects the two communities. Located between Ft. Myers and Naples with quick access to RSW airport, Coconut Point mall, multiple dining venues and the white sand beaches of the Gulf!
Location
State FL
County Lee
Area Es02 - Estero
Zoning MPD
Rooms
Primary Bedroom Level Master BR Upstairs
Master Bedroom Master BR Upstairs
Dining Room Breakfast Bar, Breakfast Room, Formal
Kitchen Walk-In Pantry
Interior
Interior Features Split Bedrooms, Family Room, Guest Bath, Guest Room, Loft, Wired for Data, Entrance Foyer, Pantry, Volume Ceiling, Walk-In Closet(s)
Heating Central Electric
Cooling Ceiling Fan(s), Central Electric
Flooring Carpet, Tile
Window Features Arched,Double Hung,Sliding,Transom,Shutters Electric,Shutters - Manual,Window Coverings
Appliance Gas Cooktop, Dishwasher, Disposal, Dryer, Microwave, Refrigerator/Icemaker, Self Cleaning Oven, Wall Oven, Washer
Laundry Inside, Sink
Exterior
Exterior Feature Sprinkler Auto
Garage Spaces 3.0
Pool In Ground, Concrete, Custom Upgrades, Equipment Stays, Gas Heat, Pool Bath, Screen Enclosure
Community Features Basketball, Billiards, Business Center, Clubhouse, Pool, Community Room, Community Spa/Hot tub, Fitness Center, Internet Access, Library, Pickleball, Playground, Sidewalks, Street Lights, Tennis Court(s), Gated, Tennis
Utilities Available Underground Utilities, Natural Gas Connected, Cable Available, Natural Gas Available
Waterfront Description None
View Y/N Yes
View Preserve
Roof Type Tile
Street Surface Paved
Porch Screened Lanai/Porch
Garage Yes
Private Pool Yes
Building
Lot Description Oversize
Story 2
Sewer Central
Water Central
Level or Stories Two, 2 Story
Structure Type Concrete Block,Stucco
New Construction No
Schools
Elementary Schools School Of Choice
Middle Schools School Of Choice
High Schools School Of Choice
Others
HOA Fee Include Cable TV,Internet,Irrigation Water,Legal/Accounting,Manager
Tax ID 21-46-25-E2-08000.2550
Ownership Single Family
Security Features Security System,Smoke Detector(s),Smoke Detectors
Acceptable Financing Buyer Finance/Cash
Listing Terms Buyer Finance/Cash
Read Less Info
Want to know what your home might be worth? Contact us for a FREE valuation!

Our team is ready to help you sell your home for the highest possible price ASAP
Bought with DomainRealty.com LLC
GET MORE INFORMATION

REALTORS®

