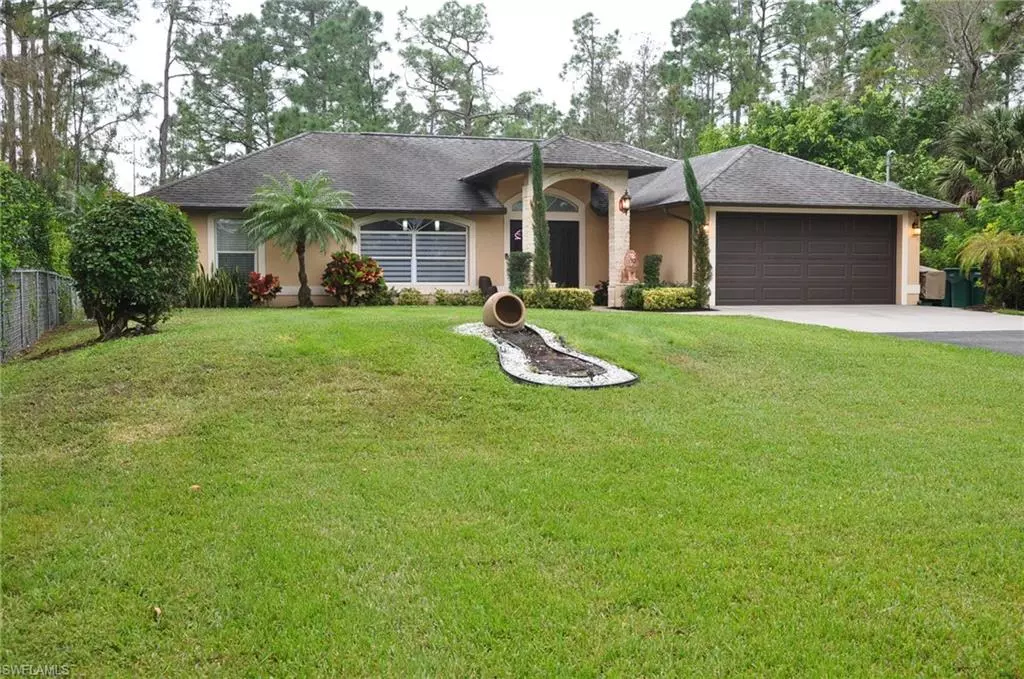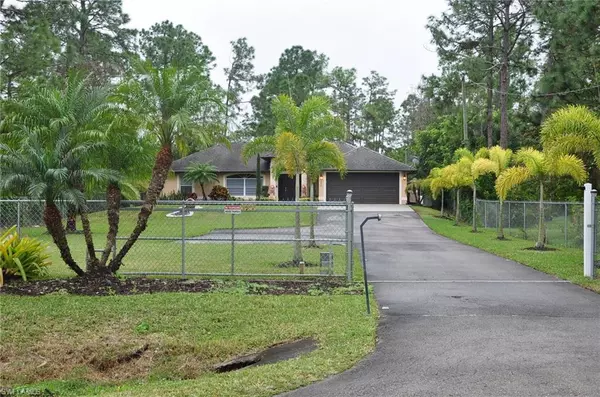$555,000
$600,000
7.5%For more information regarding the value of a property, please contact us for a free consultation.
3 Beds
2 Baths
1,444 SqFt
SOLD DATE : 03/07/2022
Key Details
Sold Price $555,000
Property Type Single Family Home
Sub Type Single Family Residence
Listing Status Sold
Purchase Type For Sale
Square Footage 1,444 sqft
Price per Sqft $384
Subdivision Golden Gate Estates
MLS Listing ID 222005285
Sold Date 03/07/22
Bedrooms 3
Full Baths 2
Originating Board Naples
Year Built 2003
Annual Tax Amount $2,249
Tax Year 2021
Lot Size 1.140 Acres
Acres 1.14
Property Description
This is a one-of-a-kind, beautiful family estate that has all the bells and whistles. Bright, beautiful, warm and welcoming. Located just a little bit south of Oil Well Rd this family estate sits on 1.14 acres . It boasts open concept floor plan, 3 bedrooms,2 baths,marble flooring,electric zebra blinds recently installed, brand new A/C (10/2021),Eco-Smart tankless water heater (1/2022), impact resistant sliding door, entire house reverse osmosis water filtration system. Electric & gas washer and dryer, mother-in-law suite and much more.
Main kitchen has been updated with custom wood cabinets, granite counter tops and new stainless-steel appliances. Outdoor kitchen also with built-in cabinets, sink, oven, and refrigerator. Master bath with dual sinks, new shower, and walk-in closet. Laundry room with extra storage.The property is completely fenced in with a lush landscaping, a shed/ storage, a gazebo, and a beautiful above ground deck pool including an extra counter & beer cooler.
The outdoor lanai with built in cabinets and sinks offers great entertainment area. This home is move in ready and just waiting for you! Agents please read all confidential remarks.
Location
State FL
County Collier
Area Na46 - Gge 39-47, 61-65
Rooms
Dining Room Breakfast Bar, Dining - Living
Interior
Interior Features Split Bedrooms, Built-In Cabinets, Wired for Data, Cathedral Ceiling(s), Closet Cabinets
Heating Central Electric
Cooling Ceiling Fan(s), Central Electric
Flooring Marble
Window Features Double Hung,Sliding,Shutters
Appliance Electric Cooktop, Dishwasher, Disposal, Dryer, Microwave, Refrigerator, Reverse Osmosis, Tankless Water Heater, Washer, Water Treatment Owned
Laundry Inside, Sink
Exterior
Exterior Feature Gas Grill, Outdoor Kitchen, Sprinkler Auto, Storage
Fence Fenced
Pool Above Ground
Community Features None, No Subdivision
Utilities Available Propane, Cable Available, Natural Gas Available
Waterfront Description None
View Y/N Yes
View Landscaped Area
Roof Type Shingle
Porch Screened Lanai/Porch, Deck, Patio
Garage No
Private Pool Yes
Building
Lot Description Regular
Story 1
Sewer Septic Tank
Water Reverse Osmosis - Entire House, Well
Level or Stories 1 Story/Ranch
Structure Type Concrete Block,Stucco
New Construction No
Schools
Elementary Schools Estates Elem School
Middle Schools Corkscrew Middle School
High Schools Palmetto Ridge High School
Others
HOA Fee Include None
Tax ID 40062480000
Ownership Single Family
Acceptable Financing Buyer Pays Title, Buyer Finance/Cash
Listing Terms Buyer Pays Title, Buyer Finance/Cash
Read Less Info
Want to know what your home might be worth? Contact us for a FREE valuation!

Our team is ready to help you sell your home for the highest possible price ASAP
Bought with Sellstate 5 Star Realty
GET MORE INFORMATION
REALTORS®






