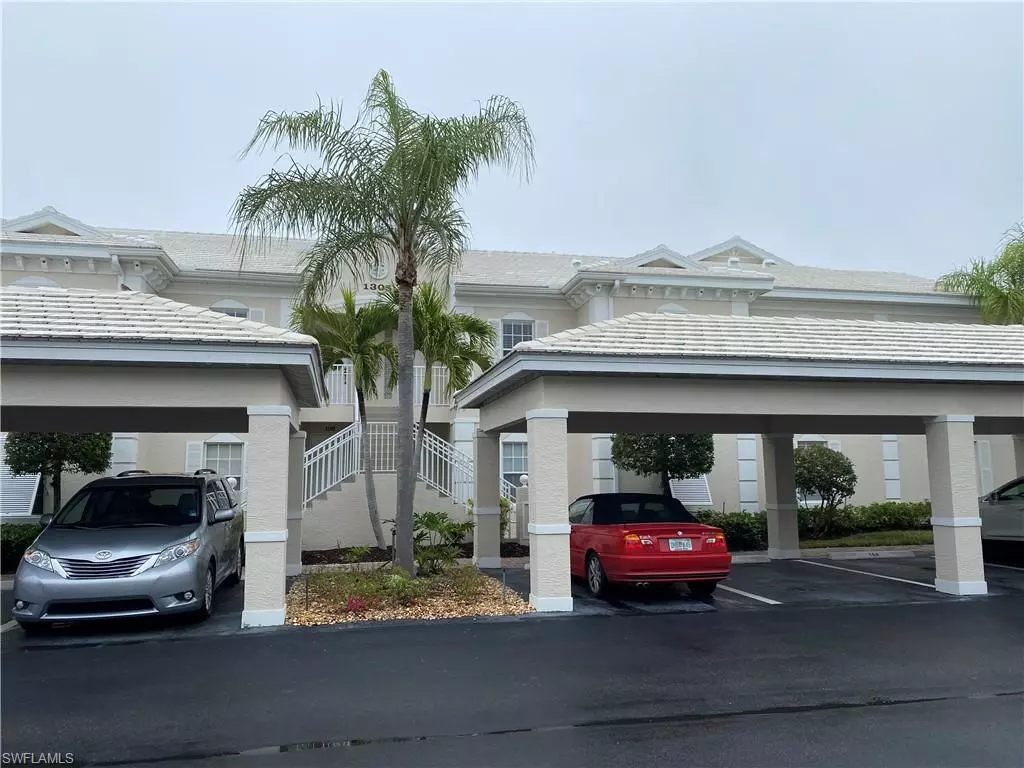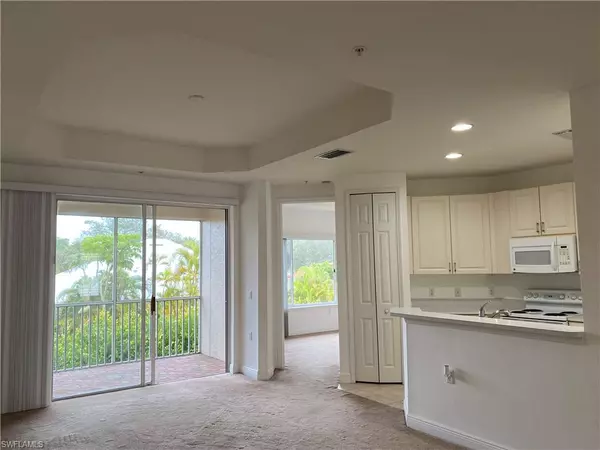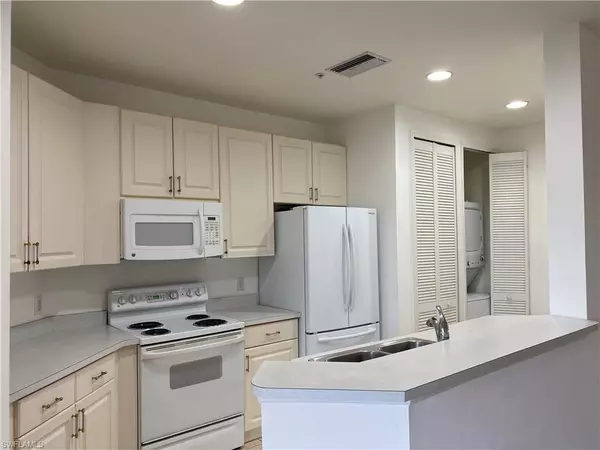$400,000
$400,000
For more information regarding the value of a property, please contact us for a free consultation.
2 Beds
2 Baths
1,279 SqFt
SOLD DATE : 03/14/2022
Key Details
Sold Price $400,000
Property Type Condo
Sub Type Low Rise (1-3)
Listing Status Sold
Purchase Type For Sale
Square Footage 1,279 sqft
Price per Sqft $312
Subdivision Sweetwater Bay
MLS Listing ID 222005176
Sold Date 03/14/22
Style Traditional
Bedrooms 2
Full Baths 2
Condo Fees $720/qua
HOA Y/N Yes
Originating Board Florida Gulf Coast
Year Built 2002
Annual Tax Amount $1,708
Tax Year 2021
Property Description
This 2Bedroom+Den, 2Bath condo offers a split bedroom design. The kitchen has 42" raised panel cabinets, a large pantry with breakfast bar and recessed lighting. The living area has high coffer ceilings. There are french doors entering into the den, a screened enclosed lanai with storage closet overlooking a very private preserve. Ceramic tile is in the kitchen, bathroom, & foyer. Sterling Oaks is a top rated community in Naples located within Audubon Preserve. There is a 10,000 sq. ft. clubhouse, restaurant, Jr. Olympic pool & spa. The tennis facility offers 12 Har-Tru tennis courts with an on site USTA tennis professional. This is a tennis players dream with three levels of (optional)Tennis Membership opportunities available.... Located just minutes away from several beaches, restaurants, shopping and much more. HAVC system 2016.
Location
State FL
County Collier
Area Na11 - N/O Immokalee Rd W/O 75
Rooms
Dining Room Breakfast Bar, Dining - Living
Kitchen Pantry
Interior
Interior Features Split Bedrooms, Wired for Data, Walk-In Closet(s)
Heating Central Electric
Cooling Ceiling Fan(s), Central Electric
Flooring Carpet, Tile
Window Features Single Hung
Appliance Electric Cooktop, Dishwasher, Dryer, Microwave, Range, Refrigerator/Freezer, Washer
Laundry Inside
Exterior
Exterior Feature Screened Balcony, Sprinkler Auto
Carport Spaces 1
Community Features Basketball, Bocce Court, Business Center, Cabana, Clubhouse, Pool, Community Room, Community Spa/Hot tub, Fitness Center, Internet Access, Pickleball, Playground, Restaurant, Sauna, Sidewalks, Street Lights, Tennis Court(s), Gated, Tennis
Utilities Available Underground Utilities, Cable Available
Waterfront Description None
View Y/N Yes
View Preserve
Roof Type Tile
Street Surface Paved
Garage No
Private Pool No
Building
Lot Description Zero Lot Line
Sewer Central
Water Central
Architectural Style Traditional
Structure Type Concrete Block,Stucco
New Construction No
Schools
Elementary Schools School Choice
Middle Schools School Choice
High Schools School Choice
Others
HOA Fee Include Cable TV,Insurance,Internet,Irrigation Water,Maintenance Grounds,Legal/Accounting,Manager,Master Assn. Fee Included,Pest Control Exterior,Rec Facilities
Tax ID 76270005144
Ownership Condo
Security Features Fire Sprinkler System,Smoke Detectors
Acceptable Financing Buyer Pays Title, Buyer Finance/Cash, Cash
Listing Terms Buyer Pays Title, Buyer Finance/Cash, Cash
Read Less Info
Want to know what your home might be worth? Contact us for a FREE valuation!

Our team is ready to help you sell your home for the highest possible price ASAP
Bought with Keller Williams Elite Realty
GET MORE INFORMATION

REALTORS®






