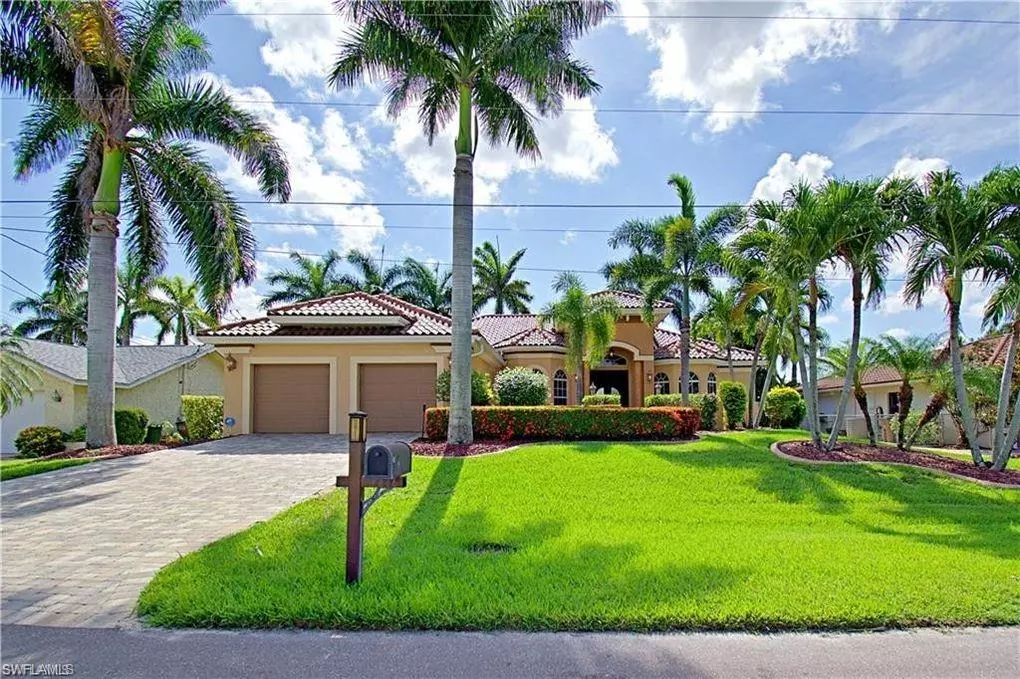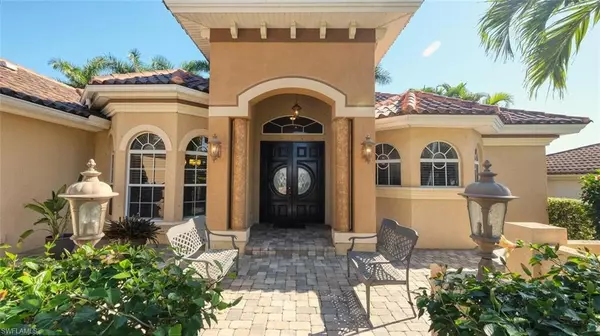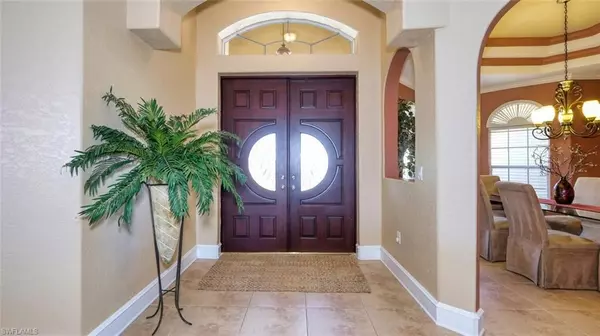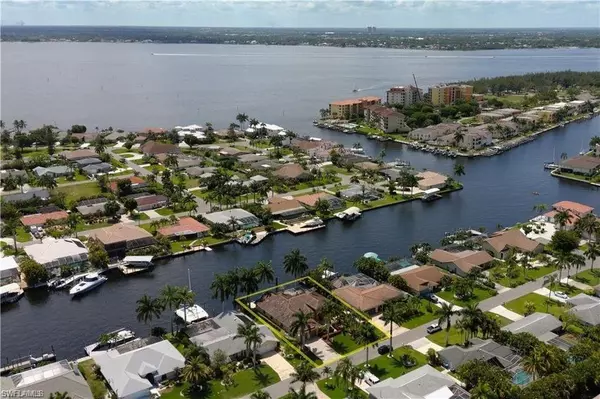$1,299,000
$1,299,000
For more information regarding the value of a property, please contact us for a free consultation.
4 Beds
3 Baths
2,670 SqFt
SOLD DATE : 03/18/2022
Key Details
Sold Price $1,299,000
Property Type Single Family Home
Sub Type Single Family Residence
Listing Status Sold
Purchase Type For Sale
Square Footage 2,670 sqft
Price per Sqft $486
Subdivision Savona
MLS Listing ID 222003110
Sold Date 03/18/22
Bedrooms 4
Full Baths 3
Originating Board Florida Gulf Coast
Year Built 2007
Annual Tax Amount $10,742
Tax Year 2020
Lot Size 10,018 Sqft
Acres 0.23
Property Description
Don't miss this BEAUTIFUL DIRECT GULF ACCESS Home on a 200'+ Canal located in the very desirable Savona neighborhood. Being sold FURNISHED! Only minutes to the river! Enjoy the fabulous water views and sunrise from your dock! This 4 Bedroom/3 Bath Floor Plan is Designed to entertain with french doors that open to the spacious lanai, infinity edge pool/spa, & gorgeous views . The Gourmet Kitchen offers granite countertops, stainless steel appliances & pantry. Separate Living Room & Family Room areas that overlook the pool & offers two separate Dining Areas. The master suite with french doors lead to the lanai with views of the water. Luxurious master bath offers a soaking tub, walk-in shower, & double bowl vanity. A/C & water heater just replaced in 2021.The exterior has been freshly painted with new screen cage, new pool variable speed pump and new electrical with dual grounds and breaker panel at the dock in 2020. Boaters will love the Dock with Composite Decking that will accommodate a 60' boat. Home well maintained! Additional photos coming soon.
Location
State FL
County Lee
Area Cc12 - Cape Coral Unit 7-15
Zoning R1-W
Direction Del Prado to Savona Parkway. Right on SE 19th. Home is on the left.
Rooms
Primary Bedroom Level Master BR Ground
Master Bedroom Master BR Ground
Dining Room Breakfast Bar, Dining - Family, Formal
Kitchen Pantry
Interior
Interior Features Split Bedrooms, Family Room, Guest Bath, Entrance Foyer, Pantry, Vaulted Ceiling(s), Walk-In Closet(s)
Heating Central Electric, Fireplace(s)
Cooling Ceiling Fan(s), Central Electric, Humidity Control
Flooring Laminate, Tile
Fireplace Yes
Window Features Arched,Single Hung,Shutters - Manual,Window Coverings
Appliance Dishwasher, Disposal, Dryer, Microwave, Range, Refrigerator/Icemaker, Self Cleaning Oven, Washer
Laundry Inside, Sink
Exterior
Exterior Feature Dock, Boat Slip, Composite Dock, Elec Avail at dock, Water Avail at Dock, Courtyard, Water Display
Garage Spaces 2.0
Fence Fenced
Pool In Ground, Concrete, Equipment Stays, Electric Heat, Infinity, Pool Bath, Screen Enclosure
Community Features See Remarks, Boating, Non-Gated
Utilities Available Cable Available
Waterfront Description Canal Front,Seawall
View Y/N No
Roof Type Tile
Street Surface Paved
Porch Screened Lanai/Porch
Garage Yes
Private Pool Yes
Building
Lot Description Regular
Faces Del Prado to Savona Parkway. Right on SE 19th. Home is on the left.
Story 1
Sewer Assessment Paid, Central
Water Assessment Paid, Central
Level or Stories 1 Story/Ranch
Structure Type Concrete Block,Stucco
New Construction No
Others
HOA Fee Include None
Tax ID 05-45-24-C4-00549.0090
Ownership Single Family
Security Features Security System,Smoke Detector(s)
Acceptable Financing Buyer Finance/Cash
Listing Terms Buyer Finance/Cash
Read Less Info
Want to know what your home might be worth? Contact us for a FREE valuation!

Our team is ready to help you sell your home for the highest possible price ASAP
Bought with Raso Realty Inc
GET MORE INFORMATION
REALTORS®






