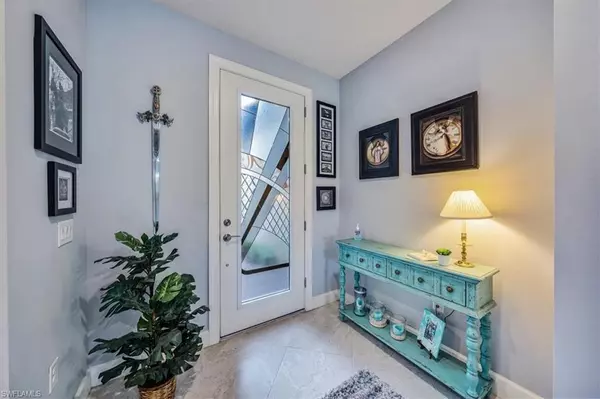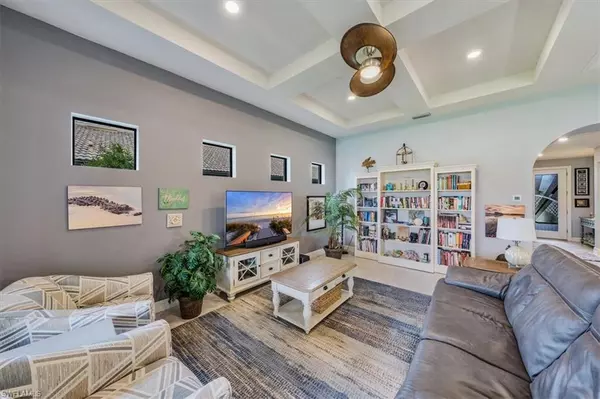$485,000
$499,900
3.0%For more information regarding the value of a property, please contact us for a free consultation.
2 Beds
2 Baths
1,907 SqFt
SOLD DATE : 03/31/2022
Key Details
Sold Price $485,000
Property Type Single Family Home
Sub Type Single Family Residence
Listing Status Sold
Purchase Type For Sale
Square Footage 1,907 sqft
Price per Sqft $254
Subdivision Del Webb
MLS Listing ID 222002706
Sold Date 03/31/22
Bedrooms 2
Full Baths 2
HOA Fees $548/qua
HOA Y/N Yes
Originating Board Naples
Year Built 2019
Annual Tax Amount $4,711
Tax Year 2021
Lot Size 7,840 Sqft
Acres 0.18
Property Description
H.4427 - Beautiful Summerwood model with tons of upgrades! This home sits on a perfect lot with lake and golf views. Loaded with options such as impact windows/doors, zero corner sliders, porcelain tiles in main areas & carpets in bedrooms, quartz counter tops, backsplash, custom light fixtures, led lights, ceiling fans, ceiling raised, frameless shower glass, and so much more. The community offers walk/bike trails, amazing lakes, multiple parks, dog park, restaurants, bars, shopping, car wash, gas station, and The Oasis Club featuring library, fitness center, arts and crafts room, catering kitchen, resort style pool & spa, tennis courts, pickleball courts, aerobics studio, coffee bar, community room, BBQ pavilion, bocce ball, golf simulator to name a few. The Panther Run Golf Club membership included. So much to do, so much to see... Make your move!
Location
State FL
County Collier
Area Na36 - Immokalee Area
Direction Please contact agent for directions.
Rooms
Primary Bedroom Level Master BR Ground
Master Bedroom Master BR Ground
Dining Room Breakfast Bar, Dining - Family, Eat-in Kitchen
Kitchen Kitchen Island, Walk-In Pantry
Interior
Interior Features Split Bedrooms, Great Room, Family Room, Guest Bath, Guest Room, Den - Study, Wired for Data, Coffered Ceiling(s), Entrance Foyer, Pantry, Tray Ceiling(s), Volume Ceiling, Walk-In Closet(s)
Heating Central Electric
Cooling Ceiling Fan(s), Central Electric
Flooring Carpet, Tile
Window Features Impact Resistant,Impact Resistant Windows,Window Coverings
Appliance Electric Cooktop, Dishwasher, Disposal, Double Oven, Dryer, Microwave, Range, Refrigerator/Icemaker, Self Cleaning Oven, Wall Oven, Washer
Laundry Inside, Sink
Exterior
Exterior Feature Room for Pool, Sprinkler Auto
Garage Spaces 2.0
Community Features Golf Public, Basketball, BBQ - Picnic, Beauty Salon, Bike And Jog Path, Bocce Court, Clubhouse, Park, Pool, Community Room, Community Spa/Hot tub, Dog Park, Fitness Center, Fitness Center Attended, Golf, Hobby Room, Internet Access, Library, Pickleball, Playground, Putting Green, Restaurant, Sauna, Shopping, Sidewalks, Street Lights, Tennis Court(s), Volleyball, Gated, Golf Course
Utilities Available Underground Utilities, Cable Available
Waterfront Description Lake Front
View Y/N Yes
View Golf Course, Landscaped Area, Preserve
Roof Type Tile
Porch Screened Lanai/Porch, Patio
Garage Yes
Private Pool No
Building
Lot Description Regular
Faces Please contact agent for directions.
Story 1
Sewer Central
Water Central
Level or Stories 1 Story/Ranch
Structure Type Concrete Block,Stucco
New Construction No
Others
HOA Fee Include Cable TV,Golf Course,Internet,Irrigation Water,Maintenance Grounds,Manager
Senior Community Yes
Tax ID 29817003022
Ownership Single Family
Security Features Smoke Detector(s),Smoke Detectors
Acceptable Financing Buyer Finance/Cash
Listing Terms Buyer Finance/Cash
Read Less Info
Want to know what your home might be worth? Contact us for a FREE valuation!

Our team is ready to help you sell your home for the highest possible price ASAP
Bought with Maxim LLC
GET MORE INFORMATION

REALTORS®






