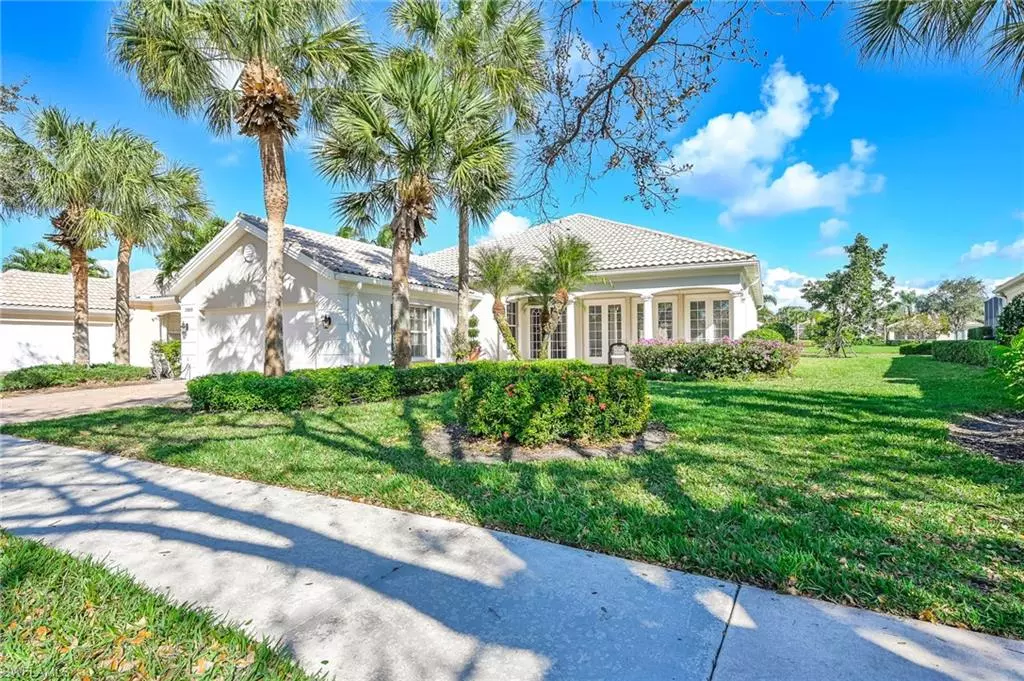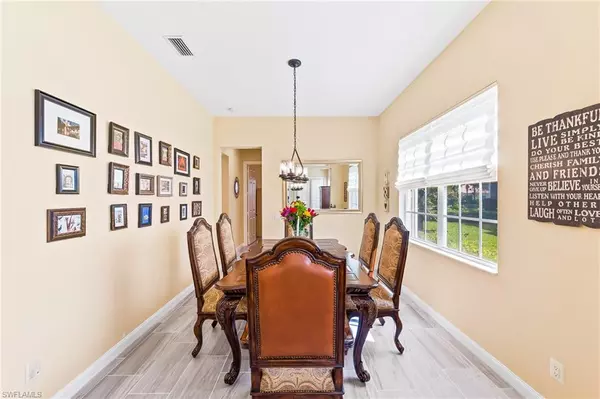$900,000
$900,000
For more information regarding the value of a property, please contact us for a free consultation.
4 Beds
4 Baths
2,667 SqFt
SOLD DATE : 02/16/2022
Key Details
Sold Price $900,000
Property Type Single Family Home
Sub Type Single Family Residence
Listing Status Sold
Purchase Type For Sale
Square Footage 2,667 sqft
Price per Sqft $337
Subdivision Island Walk
MLS Listing ID 222002029
Sold Date 02/16/22
Bedrooms 4
Full Baths 3
Half Baths 1
HOA Fees $474/qua
HOA Y/N Yes
Originating Board Naples
Year Built 2002
Annual Tax Amount $4,999
Tax Year 2021
Lot Size 10,454 Sqft
Acres 0.24
Property Description
H4389-Ideally located 0.1 miles from entrance, this gorgeous partially-furnished extended Carlyle model w/ poured concrete construction offers lake views & established fruit trees. Beautiful Italian porcelain tile flows throughout (excluding laundry & baths). Kitchen remodel offers level 3 granite (and in all 4 bathrooms), custom wood shaker cabinets w/ special inserts, upgraded SS sink/faucet w/ butcher block cutting board & vegetable strainer. New upgraded SS appliances: GE double-oven with 5-burner cooktop, GE large capacity microwave, Bosch Premium dishwasher & Whirlpool Refrigerator w/ ice & water dispenser. Culligan under-sink RO system sourced for sink and refrigerator. Jacuzzi tub in master bathroom. New items include: full exterior paint(2021), ambiance dimmers in kitchen & dining rooms, premium LG washer & dryer(2020), AC(2019), Central Vac(2021), pool pump and pool heater(2021), ADT alarm system(2022), all LED lighting(2020), 6 ceiling fans(2019). Garage updates: anti-slip epoxy flooring(2021) & 240V/60hz 50A Tesla charging outlet(2019). Island Walk is renowned for unmatched amenities and a full calendar of social events/club activities. A-rated school district!
Location
State FL
County Collier
Area Na22 - S/O Immokalee 1, 2, 32, 95, 96, 97
Rooms
Dining Room Breakfast Bar, Dining - Living, Formal
Kitchen Pantry
Interior
Interior Features Central Vacuum, Split Bedrooms, Family Room, Guest Bath, Guest Room, Home Office, Den - Study, Built-In Cabinets, Wired for Data, Entrance Foyer, Pantry, Volume Ceiling
Heating Central Electric
Cooling Ceiling Fan(s), Central Electric
Flooring Tile
Window Features Single Hung,Sliding,Shutters,Shutters - Manual,Decorative Shutters,Window Coverings
Appliance Dishwasher, Disposal, Double Oven, Dryer, Microwave, Range, Refrigerator, Refrigerator/Freezer, Refrigerator/Icemaker, Reverse Osmosis, Self Cleaning Oven, Washer
Laundry Inside, Sink
Exterior
Exterior Feature Sprinkler Auto
Garage Spaces 2.0
Pool In Ground, Concrete, Equipment Stays, Electric Heat, Screen Enclosure
Community Features Beauty Salon, Bike And Jog Path, Bocce Court, Business Center, Clubhouse, Pool, Fitness Center, Hobby Room, Library, Pickleball, Playground, Putting Green, Restaurant, Sidewalks, Street Lights, Tennis Court(s), Vehicle Wash Area, Gated
Utilities Available Underground Utilities, Cable Available
Waterfront Description Lake Front
View Y/N Yes
View Landscaped Area
Roof Type Tile
Street Surface Paved
Porch Open Porch/Lanai, Screened Lanai/Porch
Garage Yes
Private Pool Yes
Building
Lot Description Regular
Story 1
Sewer Central
Water Central, Reverse Osmosis - Partial House
Level or Stories 1 Story/Ranch
Structure Type Concrete,Stucco
New Construction No
Schools
Elementary Schools Vineyards Elementary School
Middle Schools Oakridge Middle School
High Schools Gulf Coast High School
Others
HOA Fee Include Cable TV,Irrigation Water,Maintenance Grounds,Legal/Accounting,Manager,Pest Control Exterior,Rec Facilities,Security,Street Lights
Tax ID 52252001481
Ownership Single Family
Security Features Security System,Smoke Detector(s),Smoke Detectors
Acceptable Financing Buyer Finance/Cash
Listing Terms Buyer Finance/Cash
Read Less Info
Want to know what your home might be worth? Contact us for a FREE valuation!

Our team is ready to help you sell your home for the highest possible price ASAP
Bought with Premier Sotheby's International Realty
GET MORE INFORMATION
REALTORS®






