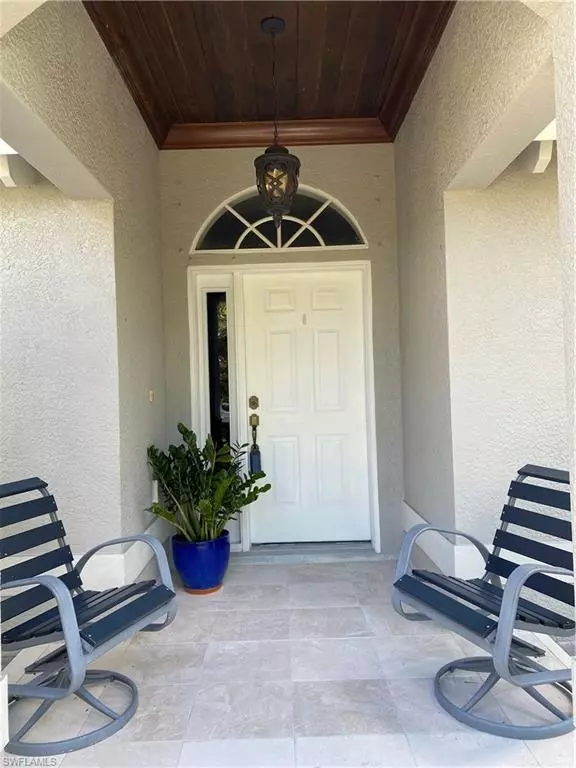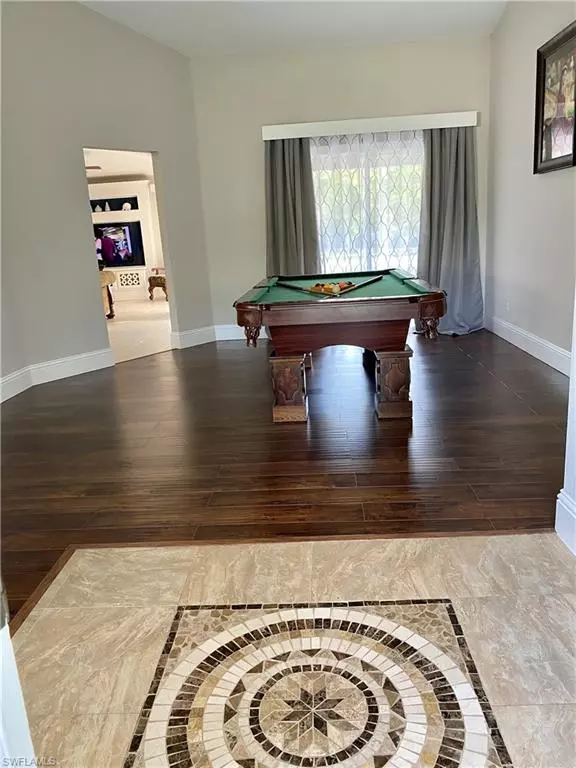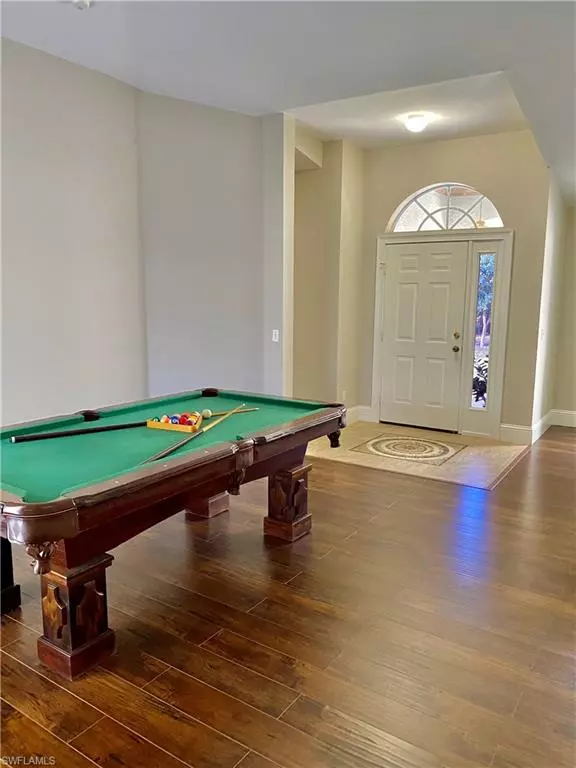$450,000
$450,000
For more information regarding the value of a property, please contact us for a free consultation.
3 Beds
2 Baths
1,765 SqFt
SOLD DATE : 04/05/2022
Key Details
Sold Price $450,000
Property Type Single Family Home
Sub Type Single Family Residence
Listing Status Sold
Purchase Type For Sale
Square Footage 1,765 sqft
Price per Sqft $254
Subdivision Golden Gate Estates
MLS Listing ID 222002142
Sold Date 04/05/22
Bedrooms 3
Full Baths 2
Originating Board Naples
Year Built 2006
Annual Tax Amount $1,278
Tax Year 2021
Lot Size 1.170 Acres
Acres 1.17
Property Description
Absolutely stunning single-family residence ideally located in a quiet section of Golden Gate Estates. As you walk in the front door you will immediately see why this is a special place. This luxurious home boasts over 1766 Sq-Ft of living space and 2144 total Sq-Ft. This property offers a beautiful open floor plan featuring 3 bedrooms, 2 Baths, 2 car garage, stainless steel appliances, and a full screened lanai overlooking wooded area with lots of room for a pool. Charming, detached storage. Several fruit trees planted on the property! For our outdoor lovers home sits on a beautiful 1,17acre, a rustic side road to access the back of the property where you will find a beautiful pond. Best of all No HOA Fees! Home has a great location minutes to Publix, CVS, Dunkin Donuts, schools, water park and recreational center coming soon!
Location
State FL
County Collier
Area Na46 - Gge 39-47, 61-65
Rooms
Dining Room Dining - Family
Interior
Interior Features Split Bedrooms, Family Room, Closet Cabinets, Walk-In Closet(s)
Heating Central Electric
Cooling Central Electric
Flooring Laminate, Tile
Window Features Other
Appliance Refrigerator/Freezer
Laundry Washer/Dryer Hookup, Inside
Exterior
Exterior Feature Room for Pool
Garage Spaces 2.0
Community Features None, No Subdivision
Utilities Available Cable Available
Waterfront Description None
View Y/N Yes
View Preserve
Roof Type Shingle
Porch Screened Lanai/Porch, Patio
Garage Yes
Private Pool No
Building
Lot Description Regular
Story 1
Sewer Septic Tank
Water Well
Level or Stories 1 Story/Ranch
Structure Type Concrete Block,Stucco
New Construction No
Schools
Elementary Schools Estates Elem School
Middle Schools Corkscrew Middle School
High Schools Palmetto Ridge High School
Others
HOA Fee Include None
Tax ID 39021520006
Ownership Single Family
Security Features Smoke Detector(s),Smoke Detectors
Acceptable Financing Buyer Finance/Cash
Listing Terms Buyer Finance/Cash
Read Less Info
Want to know what your home might be worth? Contact us for a FREE valuation!

Our team is ready to help you sell your home for the highest possible price ASAP
Bought with MVP Realty Associates LLC
GET MORE INFORMATION
REALTORS®






