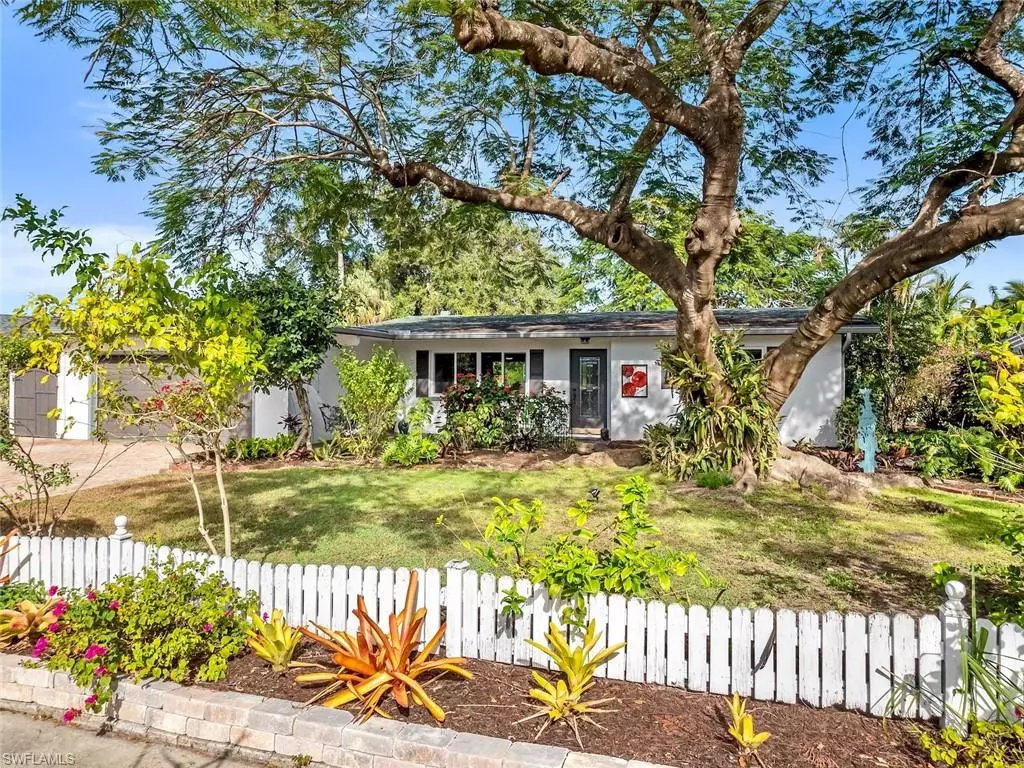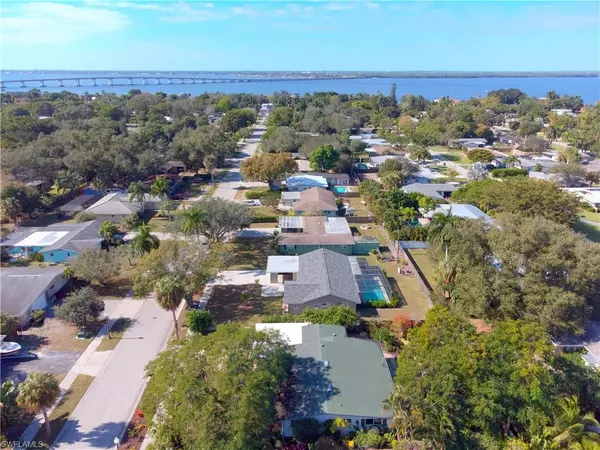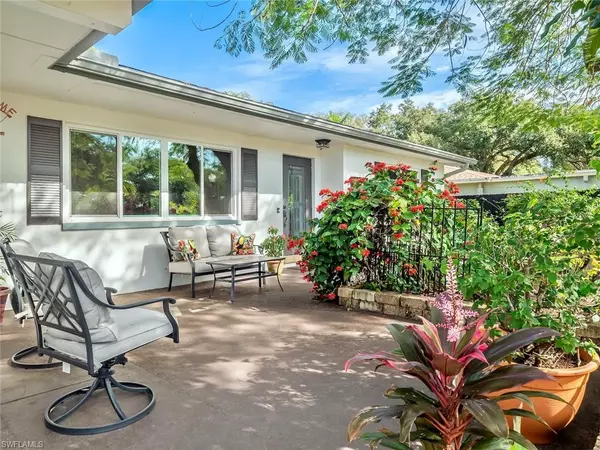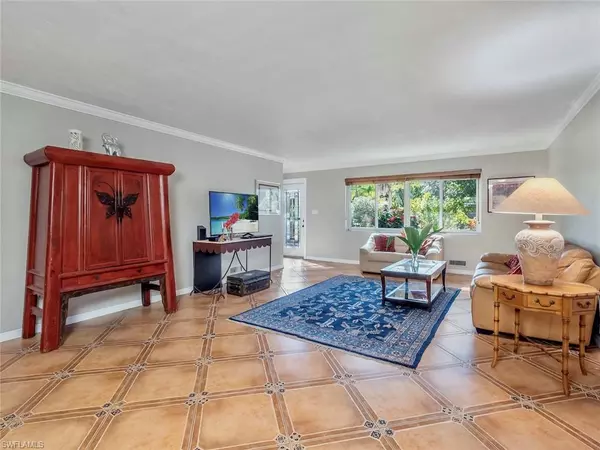$491,000
$491,000
For more information regarding the value of a property, please contact us for a free consultation.
3 Beds
2 Baths
1,862 SqFt
SOLD DATE : 02/10/2022
Key Details
Sold Price $491,000
Property Type Single Family Home
Sub Type Single Family Residence
Listing Status Sold
Purchase Type For Sale
Square Footage 1,862 sqft
Price per Sqft $263
Subdivision Seminole Estates
MLS Listing ID 222001297
Sold Date 02/10/22
Bedrooms 3
Full Baths 2
Originating Board Florida Gulf Coast
Year Built 1956
Annual Tax Amount $3,240
Tax Year 2021
Lot Size 0.270 Acres
Acres 0.27
Property Description
Welcome to SWFL’s Secret Garden! A hidden gem located on the Riverside of McGregor Blvd! Mid-century home full of beauty & charm w/ modern touches throughout! Updated features include completely updated kitchen w/ new stainless-steel appliances & electrical work! Soft closed shaker cabinets, black hardware, 9’ deep black Koehler skin, subway tile & quartz counter tops! The home is fresh & light w/ new interior & exterior paint, new gutters & a beveled glass Hurricane door to greet you! The home also includes Hurricane windows & doors throughout w/ new impact resistant garage door as well as new insulation to reduce cost & enhance peace of mind! Enjoy views of the gorgeous garden, containing over 80 species, from your Florida sunroom! The beauty never ends, w/ at least ten different species of flowers blooming all year long! This is low maintenance & cost-effective garden due to the new rainbird watering system w/ entirely separate meter. The garden includes river rock pathways leading you to a pond, pergola, fire pit & outdoor bistro like seating that features Edison light bulbs. Find your peace & tranquility in the center of town- The perfect escape to your secret garden awaits!
Location
State FL
County Lee
Area Fm01 - Fort Myers Area
Rooms
Primary Bedroom Level Master BR Ground
Master Bedroom Master BR Ground
Dining Room Dining - Family, Formal
Kitchen Pantry
Interior
Interior Features Great Room, Family Room, Florida Room, Guest Bath, Guest Room, Built-In Cabinets, Wired for Data, Pantry
Heating Central Electric, Zoned
Cooling Ceiling Fan(s), Central Electric, Zoned
Flooring Tile
Window Features Impact Resistant,Impact Resistant Windows,Decorative Shutters
Appliance Cooktop, Dishwasher, Disposal, Dryer, Microwave, Refrigerator/Icemaker, Washer
Laundry Inside
Exterior
Exterior Feature Built-In Wood Fire Pit, Sprinkler Auto, Water Display
Garage Spaces 2.0
Fence Fenced
Community Features Sidewalks, Street Lights, No Subdivision, Non-Gated
Utilities Available Cable Available
Waterfront Description None,Pond
View Y/N Yes
View Landscaped Area
Roof Type Shingle
Porch Patio
Garage Yes
Private Pool No
Building
Lot Description Oversize
Story 1
Sewer Assessment Paid, Central
Water Assessment Paid, Central
Level or Stories 1 Story/Ranch
Structure Type Concrete Block,Stucco
New Construction No
Others
HOA Fee Include None
Tax ID 35-44-24-P1-0060F.0130
Ownership Single Family
Acceptable Financing Buyer Finance/Cash
Listing Terms Buyer Finance/Cash
Read Less Info
Want to know what your home might be worth? Contact us for a FREE valuation!

Our team is ready to help you sell your home for the highest possible price ASAP
Bought with Keller Williams Realty Fort My
GET MORE INFORMATION

REALTORS®






