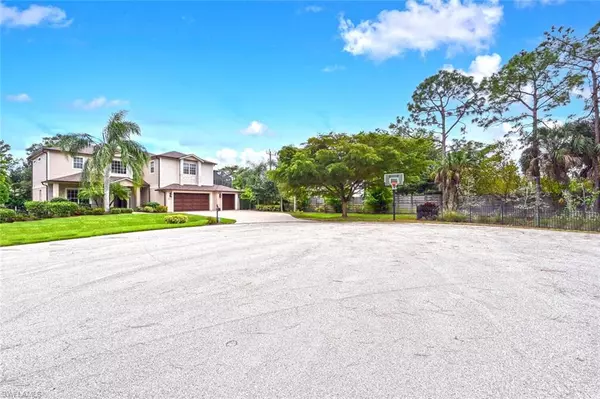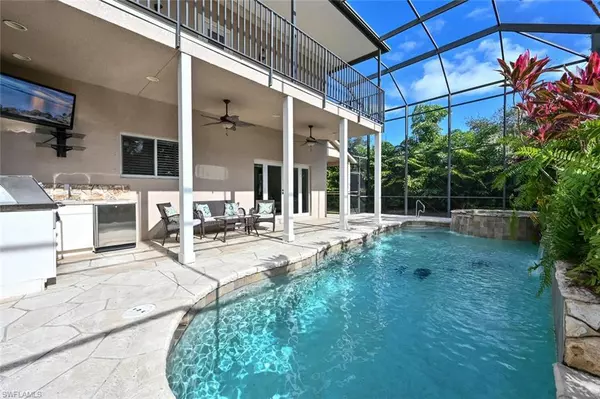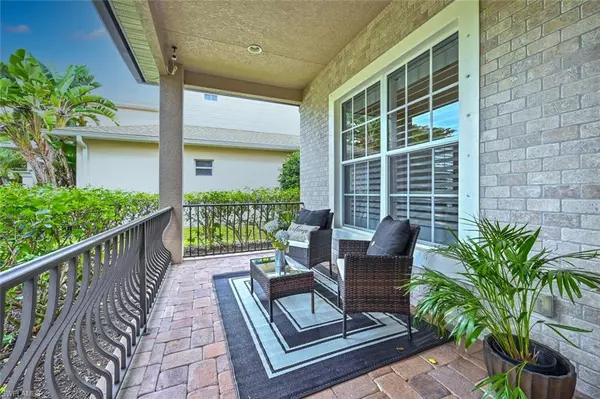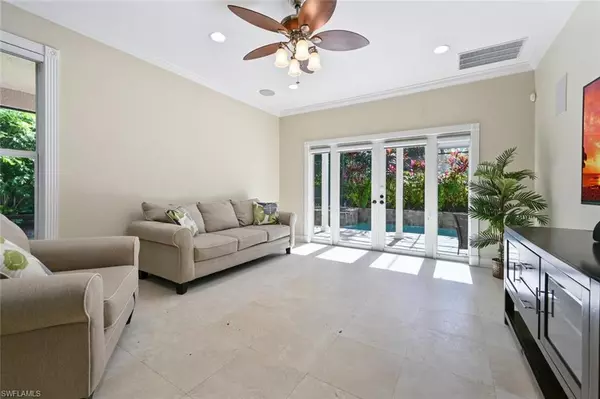$1,320,000
$1,375,000
4.0%For more information regarding the value of a property, please contact us for a free consultation.
5 Beds
3 Baths
3,102 SqFt
SOLD DATE : 02/28/2022
Key Details
Sold Price $1,320,000
Property Type Single Family Home
Sub Type Single Family Residence
Listing Status Sold
Purchase Type For Sale
Square Footage 3,102 sqft
Price per Sqft $425
Subdivision Coachman Glen
MLS Listing ID 221088592
Sold Date 02/28/22
Bedrooms 5
Full Baths 3
HOA Fees $8/ann
HOA Y/N Yes
Originating Board Naples
Year Built 2004
Annual Tax Amount $5,351
Tax Year 2021
Lot Size 0.330 Acres
Acres 0.33
Property Description
You've found your next home! Perfectly situated on the end of a cut-de-sac in a quaint neighborhood consisting of one street of custom built houses. There is no "cookie cutter" here! With front porches, mature landscaping, and large lots, pride of ownership shows on this street! Step into the spacious foyer and feel welcomed by the warmth of this home. With 5 bedrooms, 3 bathrooms, PLUS a large bonus room and a POOL and SPA, there is plenty of space for a large family, or people looking for room for guests or home offices. Need an "in law" suite? No problem! One bedroom and bathroom are conveniently located on the first floor. The 3 CAR GARAGE and expansive driveway allow for ample parking for friends and family. LOW dues of only $100 per YEAR and very centrally located minutes from beaches, parks, shopping, and dining. Complete with a BRAND NEW ROOF, freshly painted interior, invisible fence for the pets, and a one year HOME WARRANTY. Ready for you to move in!
Location
State FL
County Collier
Area Na16 - Goodlette W/O 75
Rooms
Primary Bedroom Level Master BR Upstairs
Master Bedroom Master BR Upstairs
Dining Room Formal
Kitchen Kitchen Island
Interior
Interior Features Family Room, Guest Bath, Guest Room, Media Room, Wired for Data, Entrance Foyer, Walk-In Closet(s)
Heating Central Electric
Cooling Central Electric
Flooring Tile, Wood
Window Features Other
Appliance Cooktop, Dishwasher, Disposal, Dryer, Refrigerator, Wall Oven, Washer
Laundry Inside, Sink
Exterior
Exterior Feature Screened Balcony, Outdoor Grill, Outdoor Kitchen, Sprinkler Auto
Garage Spaces 3.0
Pool In Ground, Concrete, Equipment Stays, Electric Heat, Screen Enclosure
Community Features Street Lights, Non-Gated
Utilities Available Underground Utilities, Cable Available
Waterfront Description None
View Y/N Yes
View Landscaped Area
Roof Type Shingle
Street Surface Paved
Porch Screened Lanai/Porch
Garage Yes
Private Pool Yes
Building
Lot Description Cul-De-Sac
Story 2
Sewer Central
Water Central
Level or Stories Two, 2 Story
Structure Type Concrete Block,Stucco
New Construction No
Schools
Elementary Schools Poinciana Elementary
Middle Schools Gulfview Middle School
High Schools Naples High School
Others
HOA Fee Include Street Lights
Tax ID 26166000164
Ownership Single Family
Security Features Security System
Acceptable Financing Buyer Finance/Cash
Listing Terms Buyer Finance/Cash
Read Less Info
Want to know what your home might be worth? Contact us for a FREE valuation!

Our team is ready to help you sell your home for the highest possible price ASAP
Bought with Premiere Plus Realty Co.
GET MORE INFORMATION
REALTORS®






