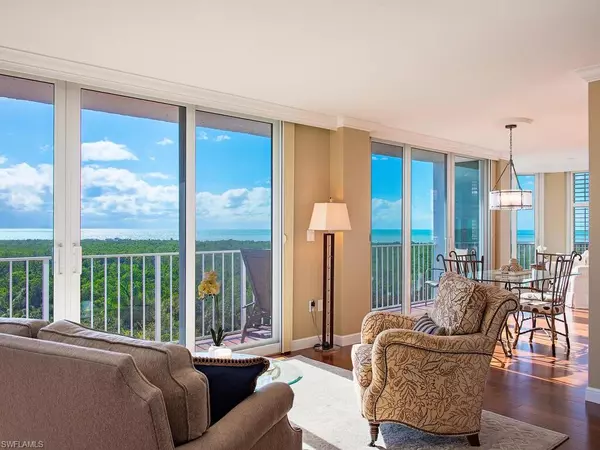$1,875,000
$1,875,000
For more information regarding the value of a property, please contact us for a free consultation.
3 Beds
2 Baths
2,039 SqFt
SOLD DATE : 04/01/2022
Key Details
Sold Price $1,875,000
Property Type Condo
Sub Type High Rise (8+)
Listing Status Sold
Purchase Type For Sale
Square Footage 2,039 sqft
Price per Sqft $919
Subdivision St Lucia
MLS Listing ID 221087821
Sold Date 04/01/22
Style Contemporary,Florida
Bedrooms 3
Full Baths 2
Condo Fees $3,625/qua
HOA Fees $201/ann
HOA Y/N Yes
Originating Board Naples
Year Built 1990
Annual Tax Amount $9,488
Tax Year 2021
Property Description
C4236 - Panoramic Gulf and sunset views from completely remastered, 7th floor, 3 bedroom + den, end unit, located in the much sought after St Lucia high rise, Pelican Bay. Durable and sustainable Lauzon hardwood floors throughout the living areas, new impact sliders, custom interior doors, open kitchen, lots of storage, with quality and attention to every detail. Two glassed in lanai’s extend the living space and open the floor plan. Move right in, this unit is being sold turnkey! St Lucia has 2 guest suites, library, fitness, billiards, and card room. Located next to the Commons tram stop allows for easy beach access. All Pelican Bay members enjoy 2 beach restaurants, attended beach service, fitness, 18 har-tru tennis courts, learning center, kayaking, biking, miles of walking nature paths and so much more. Artis Naples Performing Arts Center, Waterside Shops and Mercato are just minutes away.
Location
State FL
County Collier
Area Na04 - Pelican Bay Area
Rooms
Dining Room Breakfast Bar, Dining - Living
Interior
Interior Features Common Elevator, Split Bedrooms, Great Room, Exercise Room, Den - Study, Bar, Built-In Cabinets, Wired for Data, Closet Cabinets, Custom Mirrors, Pantry, Walk-In Closet(s)
Heating Central Electric
Cooling Ceiling Fan(s), Central Electric
Flooring Tile, Wood
Window Features Single Hung,Window Coverings
Appliance Dryer, Microwave, Range, Refrigerator/Freezer, Self Cleaning Oven, Washer
Laundry Inside
Exterior
Exterior Feature Balcony, Sprinkler Auto, Water Display
Carport Spaces 1
Community Features Golf Bundled, Golf Equity, BBQ - Picnic, Beach Access, Beach Club Included, Bike And Jog Path, Bike Storage, Billiards, Park, Pool, Community Room, Community Spa/Hot tub, Fitness Center, Extra Storage, Fitness Center Attended, Full Service Spa, Guest Room, Internet Access, Library, Private Membership, Restaurant, Shopping, Street Lights, Tennis Court(s), Trash Chute, Vehicle Wash Area, Non-Gated, Tennis
Utilities Available Underground Utilities, Cable Available
Waterfront Description None
View Y/N No
Roof Type Built-Up or Flat
Porch Glass Porch
Garage No
Private Pool No
Building
Lot Description Regular
Building Description Concrete Block,Elevated,Handicap,Stucco, Elevator
Sewer Central
Water Central
Architectural Style Contemporary, Florida
Structure Type Concrete Block,Elevated,Handicap,Stucco
New Construction No
Schools
Elementary Schools Sea Gate Elementary
Middle Schools Pine Ridge Middle School
High Schools Barron Collier High School
Others
HOA Fee Include Cable TV,Insurance,Internet,Irrigation Water,Maintenance Grounds,Legal/Accounting,Manager,Pest Control Exterior,Rec Facilities,Repairs,Reserve,Security,Sewer,Street Lights,Street Maintenance,Trash,Water
Tax ID 71833125628
Ownership Condo
Security Features Smoke Detector(s),Fire Sprinkler System,Smoke Detectors
Acceptable Financing Buyer Finance/Cash
Listing Terms Buyer Finance/Cash
Read Less Info
Want to know what your home might be worth? Contact us for a FREE valuation!

Our team is ready to help you sell your home for the highest possible price ASAP
Bought with William Raveis Real Estate
GET MORE INFORMATION

REALTORS®






