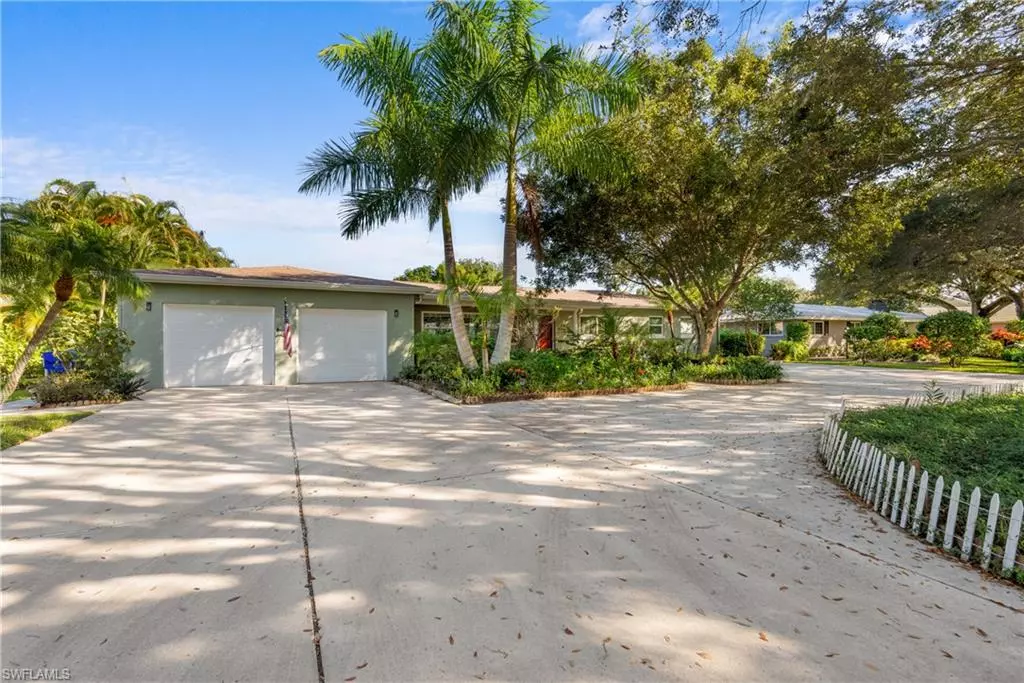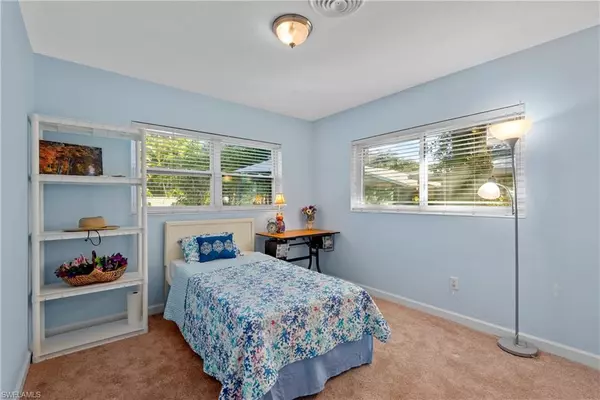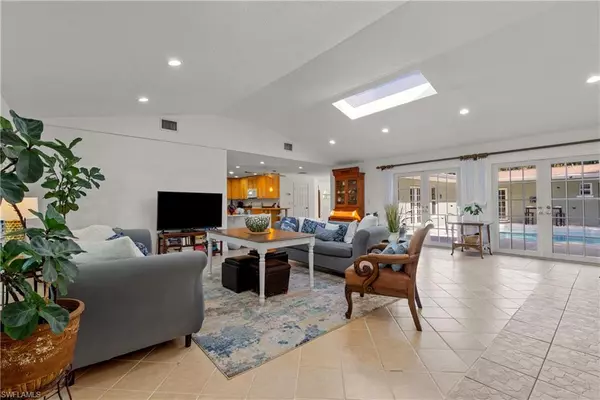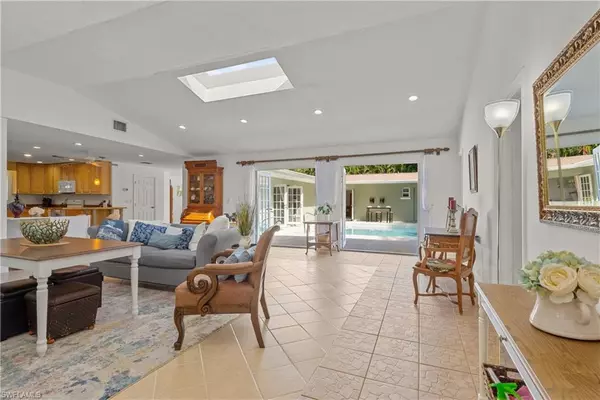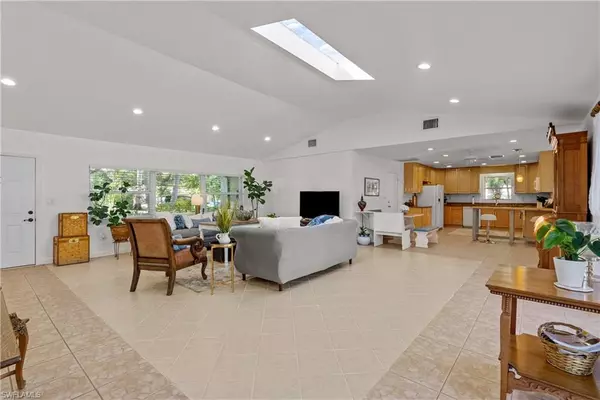$740,000
$749,000
1.2%For more information regarding the value of a property, please contact us for a free consultation.
5 Beds
4 Baths
3,457 SqFt
SOLD DATE : 01/10/2022
Key Details
Sold Price $740,000
Property Type Single Family Home
Sub Type Single Family Residence
Listing Status Sold
Purchase Type For Sale
Square Footage 3,457 sqft
Price per Sqft $214
Subdivision Country Club Estates
MLS Listing ID 221085392
Sold Date 01/10/22
Bedrooms 5
Full Baths 3
Half Baths 1
Originating Board Florida Gulf Coast
Year Built 1958
Annual Tax Amount $3,404
Tax Year 2020
Lot Size 0.424 Acres
Acres 0.424
Property Description
Great opportunity to be on one of the most desired streets in Fort Myers. Shadow Lane is a winding, oak tree lined street with access to the beautiful Southwest Florida sunsets across the river at the end of the street. 1343 Shadow Lane will WOW you from the moment you walk through the front door. The large great room has soaring ceilings and French doors that open out to the huge pool and beautiful lanai. A very large dining room on one side of the kitchen with a huge great room on the other. Very open and spacious feeling. Features include...newer roof (1year), new water heaters, 3 AC's with oldest being 6-7 years old, refinished pool, new windows including impact, granite countertops, newer garage doors, new gutters, and pool equipment storage room and outdoor bathroom for pool. Spectacular home for entertaining as the living spaces are very spacious and all open to a huge pool and lanai.
Location
State FL
County Lee
Area Fm01 - Fort Myers Area
Zoning RS-5
Rooms
Dining Room Breakfast Bar, Eat-in Kitchen, Formal
Interior
Interior Features Great Room, Split Bedrooms, Home Office, Pantry
Heating Central Electric
Cooling Central Electric
Flooring Tile
Window Features Impact Resistant,Impact Resistant Windows
Appliance Dishwasher, Microwave, Range, Refrigerator
Exterior
Exterior Feature Courtyard, Privacy Wall, Storage
Garage Spaces 2.0
Pool In Ground, Concrete
Community Features None, Non-Gated
Utilities Available Cable Available
Waterfront Description None
View Y/N Yes
View Landscaped Area, Pool/Club
Roof Type Shingle
Garage Yes
Private Pool Yes
Building
Lot Description Oversize, Regular
Story 1
Sewer Central
Water Central
Level or Stories 1 Story/Ranch
Structure Type Concrete Block,Stucco
New Construction No
Others
HOA Fee Include None
Tax ID 35-44-24-P1-00100.0070
Ownership Single Family
Acceptable Financing Buyer Finance/Cash
Listing Terms Buyer Finance/Cash
Read Less Info
Want to know what your home might be worth? Contact us for a FREE valuation!

Our team is ready to help you sell your home for the highest possible price ASAP
Bought with Potter Trinity
GET MORE INFORMATION

REALTORS®

