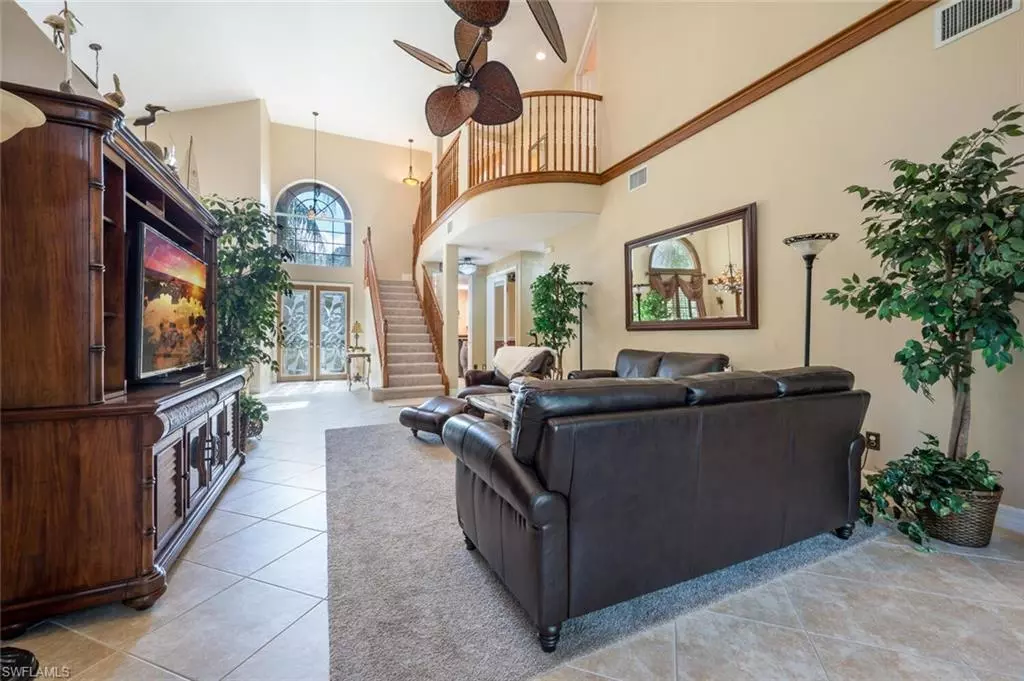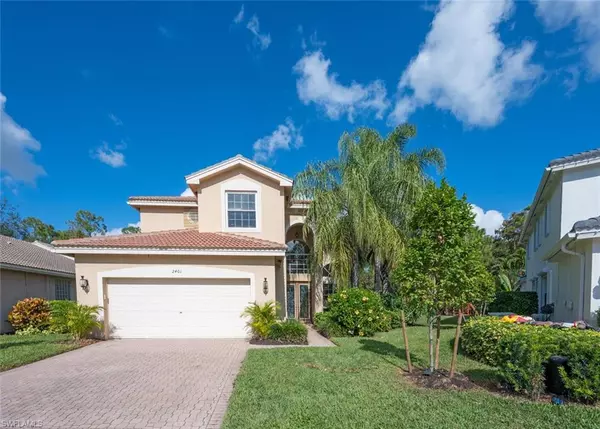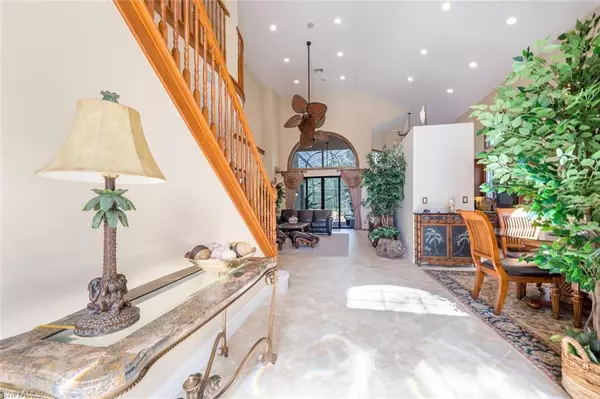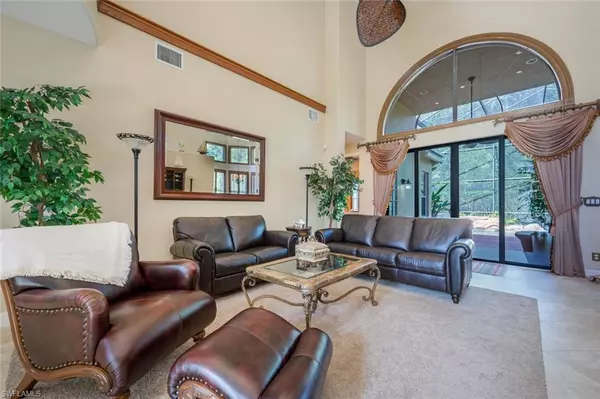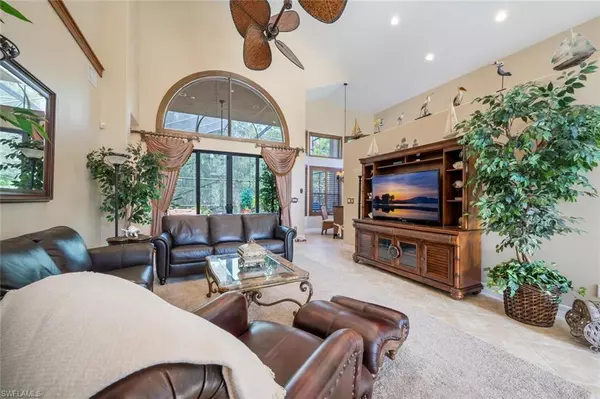$880,000
$929,000
5.3%For more information regarding the value of a property, please contact us for a free consultation.
4 Beds
3 Baths
2,880 SqFt
SOLD DATE : 05/19/2022
Key Details
Sold Price $880,000
Property Type Single Family Home
Sub Type Single Family Residence
Listing Status Sold
Purchase Type For Sale
Square Footage 2,880 sqft
Price per Sqft $305
Subdivision Saturnia Lakes
MLS Listing ID 221085261
Sold Date 05/19/22
Bedrooms 4
Full Baths 3
HOA Fees $506/qua
HOA Y/N Yes
Originating Board Naples
Year Built 2002
Annual Tax Amount $5,000
Tax Year 2021
Lot Size 10,890 Sqft
Acres 0.25
Property Description
Welcome to Saturnia Lakes!!! One of the Most Sought After GATED COMMUNITIES in North Naples. This elegant, fully furnished, pool home with waterfall offers 4 generous sized bedrooms, 3 bathrooms, an office/den that can easily be used as a fifth bedroom, a bonus room, HUGE living areas, a LOFT, and a 2-car specialty-tiled garage with plenty of storage. A great floor plan that is perfect for family gatherings and entertaining. Saturnia Lakes is a gated community in North Naples featuring resort style living with two heated pools, hot tub, lap pool, kiddie pool, saunas, fitness center, 4 clay tennis courts, basketball court, billiards room, ballroom, internet café, and many more. HOA fees include Landscaping, Irrigation, Clubhouse Amenities, Alarm, Cable TV, Internet, and Phone. Highly desirable NORTH NAPLES LOCATION that is only 5 min to I75, 15 min to Mercato, 20 min to the Beach, 30 min to Downtown Naples, and 25 min to RSW Airport with "A" RATED SCHOOLS. This is a must see home!
Location
State FL
County Collier
Area Na22 - S/O Immokalee 1, 2, 32, 95, 96, 97
Direction Use main entry on Immokalee Road. Once through the guard gate, turn left at the stop sign. At Butterfly Palm, turn left. AT Leafshine lane, turn right, the house will be in the cul-de-sac, on the left.
Rooms
Primary Bedroom Level Master BR Ground
Master Bedroom Master BR Ground
Dining Room Eat-in Kitchen, Formal
Kitchen Built-In Desk, Pantry
Interior
Interior Features Split Bedrooms, Great Room, Home Office, Den - Study, Built-In Cabinets, Wired for Data, Cathedral Ceiling(s), Pantry, Tray Ceiling(s), Vaulted Ceiling(s), Volume Ceiling, Walk-In Closet(s)
Heating Central Electric
Cooling Ceiling Fan(s), Central Electric
Flooring Carpet, Tile
Window Features Arched,Impact Resistant,Single Hung,Impact Resistant Windows,Shutters - Manual,Window Coverings
Appliance Electric Cooktop, Dishwasher, Disposal, Double Oven, Dryer, Freezer, Microwave, Refrigerator/Icemaker, Wall Oven, Washer
Laundry Inside, Sink
Exterior
Exterior Feature Sprinkler Auto, Water Display
Garage Spaces 2.0
Pool Community Lap Pool, In Ground, Concrete, Equipment Stays, Electric Heat, Salt Water
Community Features Basketball, Beach - Private, Bike And Jog Path, Billiards, Clubhouse, Park, Pool, Community Room, Community Spa/Hot tub, Fitness Center, Internet Access, Putting Green, Sidewalks, Street Lights, Tennis Court(s), Gated, Tennis
Utilities Available Underground Utilities, Cable Available
Waterfront Description None
View Y/N Yes
View Preserve
Roof Type Tile
Street Surface Paved
Porch Screened Lanai/Porch, Patio
Garage Yes
Private Pool Yes
Building
Lot Description Cul-De-Sac
Faces Use main entry on Immokalee Road. Once through the guard gate, turn left at the stop sign. At Butterfly Palm, turn left. AT Leafshine lane, turn right, the house will be in the cul-de-sac, on the left.
Story 2
Sewer Central
Water Central
Level or Stories Two, 2 Story
Structure Type Concrete Block,Stucco
New Construction No
Schools
Elementary Schools Laurel Oak Elementary School
Middle Schools Oakridge Middle School
High Schools Gulf Coast High School
Others
HOA Fee Include Cable TV,Internet,Irrigation Water,Maintenance Grounds,Legal/Accounting,Manager,Pest Control Exterior,Rec Facilities,Reserve,Sewer,Street Lights,Street Maintenance,Trash
Tax ID 72650001209
Ownership Single Family
Security Features Security System,Smoke Detectors
Acceptable Financing Buyer Finance/Cash
Listing Terms Buyer Finance/Cash
Read Less Info
Want to know what your home might be worth? Contact us for a FREE valuation!

Our team is ready to help you sell your home for the highest possible price ASAP
Bought with Platinum 1 Realty
GET MORE INFORMATION
REALTORS®

