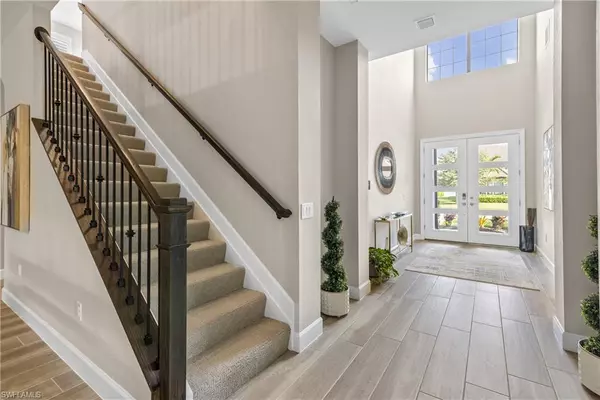$1,275,000
$1,275,000
For more information regarding the value of a property, please contact us for a free consultation.
4 Beds
5 Baths
3,936 SqFt
SOLD DATE : 01/27/2022
Key Details
Sold Price $1,275,000
Property Type Single Family Home
Sub Type Single Family Residence
Listing Status Sold
Purchase Type For Sale
Square Footage 3,936 sqft
Price per Sqft $323
Subdivision Corkscrew Shores
MLS Listing ID 221085729
Sold Date 01/27/22
Bedrooms 4
Full Baths 4
Half Baths 1
HOA Y/N Yes
Originating Board Florida Gulf Coast
Year Built 2020
Annual Tax Amount $9,162
Tax Year 2021
Lot Size 0.254 Acres
Acres 0.2543
Property Description
Immaculate Stonewater in Corkscrew Shores! This stunning pool home was built in 2020 and features 4 bedrooms, den/office, 4.5 bathrooms and loft. You'll be impressed the moment you set foot inside, as the elegant foyer with volume ceiling opens to the great room with coffered ceiling and ship lap accents. Double sliders lead to your outdoor paradise, with spacious screened lanai that surrounds a custom saltwater pool with stone and waterfalls. Overlooking a lake, this lanai is everything you want in outdoor enjoyment. Inside, the gourmet kitchen has exquisite quartz counter tops, herringbone tile backsplash, prep island, walk-in pantry and more. The owner's suite features a ship lap accent wall and en-suite with extended shower, dual sinks and walk-in closet. Additional features include upgraded lighting fixtures, 3-car garage, impact glass windows, plantation shutters, outdoor pool bath, storage, landscape lighting and more. Corkscrew Shores is conveniently located near shopping, dining, FGCU and the airport, and is one of Estero's premier gated communities, with an amenity center with resort pool and restaurant situated on a peninsula with a panoramic view of the 240-acre lake.
Location
State FL
County Lee
Area Es03 - Estero
Zoning RPD
Direction From Corkscrew Rd heading East, make right into Corkscrew Shores, left on Corkscrew Shores Blvd, right on Pine Hollow Dr. Home will be on the left.
Rooms
Primary Bedroom Level Master BR Ground
Master Bedroom Master BR Ground
Dining Room Breakfast Bar, Dining - Living, Eat-in Kitchen
Kitchen Kitchen Island, Walk-In Pantry
Interior
Interior Features Great Room, Loft, Den - Study, Wired for Data, Entrance Foyer, Pantry, Tray Ceiling(s), Walk-In Closet(s), Wet Bar
Heating Central Electric
Cooling Ceiling Fan(s), Central Electric
Flooring Carpet, Tile
Window Features Impact Resistant,Sliding,Impact Resistant Windows,Window Coverings
Appliance Electric Cooktop, Dishwasher, Disposal, Microwave, Refrigerator, Wall Oven, Wine Cooler
Laundry Washer/Dryer Hookup, Inside, Sink
Exterior
Exterior Feature Sprinkler Auto, Storage, Water Display
Garage Spaces 3.0
Pool In Ground, Equipment Stays, Electric Heat, Salt Water
Community Features Bike And Jog Path, Clubhouse, Pool, Community Room, Community Spa/Hot tub, Fitness Center, Fishing, Hobby Room, Pickleball, Playground, Restaurant, Sidewalks, Street Lights, Tennis Court(s), Gated
Utilities Available Underground Utilities, Cable Available
Waterfront Description None
View Y/N Yes
View Landscaped Area
Roof Type Tile
Porch Screened Lanai/Porch
Garage Yes
Private Pool Yes
Building
Lot Description Regular
Faces From Corkscrew Rd heading East, make right into Corkscrew Shores, left on Corkscrew Shores Blvd, right on Pine Hollow Dr. Home will be on the left.
Story 2
Sewer Central
Water Central
Level or Stories Two
Structure Type Concrete Block,Wood Frame,Stucco
New Construction No
Others
HOA Fee Include Irrigation Water,Maintenance Grounds,Legal/Accounting,Manager,Pest Control Exterior,Rec Facilities,Reserve,Security,Street Lights
Tax ID 28-46-26-05-00000.2390
Ownership Single Family
Security Features Security System,Smoke Detector(s),Smoke Detectors
Acceptable Financing Buyer Finance/Cash
Listing Terms Buyer Finance/Cash
Read Less Info
Want to know what your home might be worth? Contact us for a FREE valuation!

Our team is ready to help you sell your home for the highest possible price ASAP
Bought with Keller Williams Elite Realty
GET MORE INFORMATION
REALTORS®






