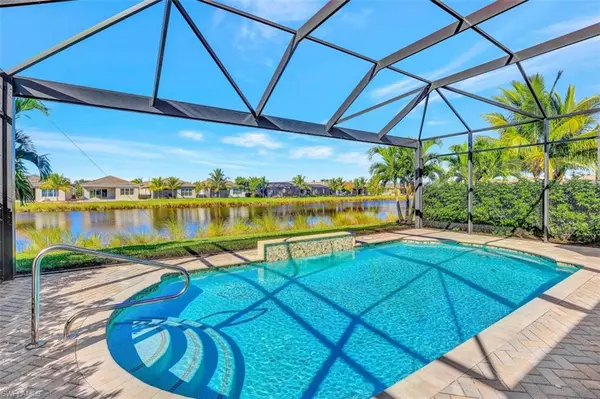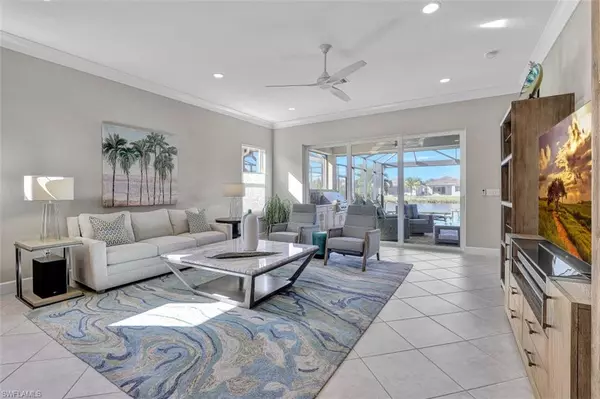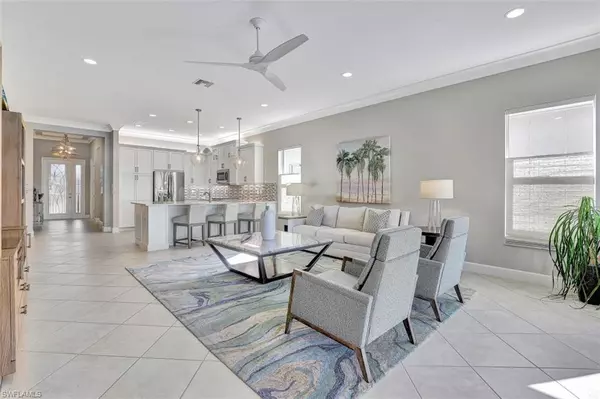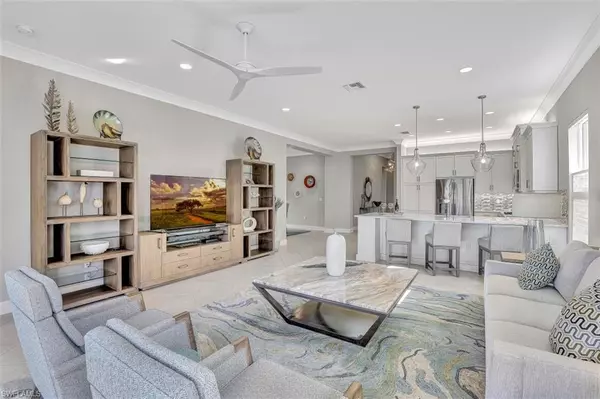$937,500
$950,000
1.3%For more information regarding the value of a property, please contact us for a free consultation.
3 Beds
3 Baths
2,254 SqFt
SOLD DATE : 02/14/2022
Key Details
Sold Price $937,500
Property Type Single Family Home
Sub Type Single Family Residence
Listing Status Sold
Purchase Type For Sale
Square Footage 2,254 sqft
Price per Sqft $415
Subdivision Valencia Bonita
MLS Listing ID 221084824
Sold Date 02/14/22
Bedrooms 3
Full Baths 2
Half Baths 1
HOA Y/N Yes
Originating Board Naples
Year Built 2018
Annual Tax Amount $6,260
Tax Year 2020
Lot Size 6,594 Sqft
Acres 0.1514
Property Description
H4152 - Every update that you would want can already be found in this newer built single family home w/heated pool & lake view. The Tribeca model features 3 bedrooms + a den, 2 full baths & one 1/2 bath. Enjoy volume ceilings with crown molding, 18” tile laid on the diagonal, custom front entry door, custom window treatments throughout the home, updated lighting fixtures, impact glass doors/windows & amazing outdoor space. The kitchen has quartz countertops, upgraded cabinet package with pull out shelving, large undermount sink, bar seating & glass tiled backsplash. Your master suite offers lake views, crown molding, his & her closets, dual sinks w/quartz counters and frameless shower. The back lanai will be one of your favorite spaces to entertain friends & family. Notable features include a full outdoor kitchen, w/picture window pool enclosure, Christmas tree palms & additional landscaping, heated pool w/waterfall feature & added security of motorized shutters. No detail has been missed in this home. Even the garage has been completed w/epoxy coated floor & custom garage cabinets finished w/slat walls for complete organization. 45,000 sq ft club house with amazing amenities.
Location
State FL
County Lee
Area Bn12 - East Of I-75 South Of Cit
Zoning RPD
Direction Proceed through gate to Montecristo Loop and take a right. House will be on your left.
Rooms
Dining Room Breakfast Bar, Formal
Kitchen Pantry
Interior
Interior Features Split Bedrooms, Den - Study, Wired for Data, Coffered Ceiling(s), Exclusions, Pantry, Volume Ceiling, Walk-In Closet(s)
Heating Natural Gas
Cooling Ceiling Fan(s), Central Electric
Flooring Carpet, Tile
Window Features Impact Resistant,Sliding,Impact Resistant Windows,Shutters Electric,Shutters - Screens/Fabric,Window Coverings
Appliance Gas Cooktop, Dishwasher, Disposal, Double Oven, Dryer, Microwave, Refrigerator/Freezer, Self Cleaning Oven, Washer
Laundry Inside, Sink
Exterior
Exterior Feature Outdoor Kitchen
Garage Spaces 2.0
Pool In Ground, Custom Upgrades, Gas Heat
Community Features Bike And Jog Path, Billiards, Bocce Court, Business Center, Cabana, Clubhouse, Pool, Community Room, Community Spa/Hot tub, Concierge Services, Dog Park, Fitness Center, Fitness Center Attended, Full Service Spa, Hobby Room, Internet Access, Library, Pickleball, Restaurant, Sidewalks, Street Lights, Tennis Court(s), Gated
Utilities Available Underground Utilities, Natural Gas Connected, Cable Available, Natural Gas Available
Waterfront Description Lake Front
View Y/N No
Roof Type Tile
Porch Screened Lanai/Porch
Garage Yes
Private Pool Yes
Building
Lot Description Regular
Faces Proceed through gate to Montecristo Loop and take a right. House will be on your left.
Story 1
Sewer Central
Water Central
Level or Stories 1 Story/Ranch
Structure Type Concrete Block,Stucco
New Construction No
Others
HOA Fee Include Irrigation Water,Maintenance Grounds,Legal/Accounting,Manager,Master Assn. Fee Included,Rec Facilities,Reserve,Security,Street Lights,Street Maintenance
Tax ID 02-48-26-B1-04000.3060
Ownership Single Family
Security Features Security System,Smoke Detector(s),Smoke Detectors
Acceptable Financing Buyer Finance/Cash
Listing Terms Buyer Finance/Cash
Read Less Info
Want to know what your home might be worth? Contact us for a FREE valuation!

Our team is ready to help you sell your home for the highest possible price ASAP
Bought with Coldwell Banker Realty
GET MORE INFORMATION

REALTORS®






