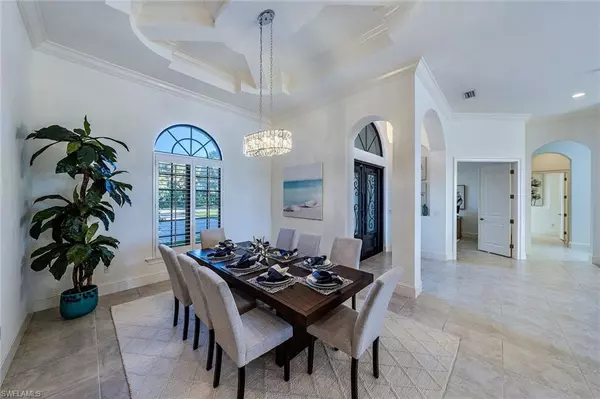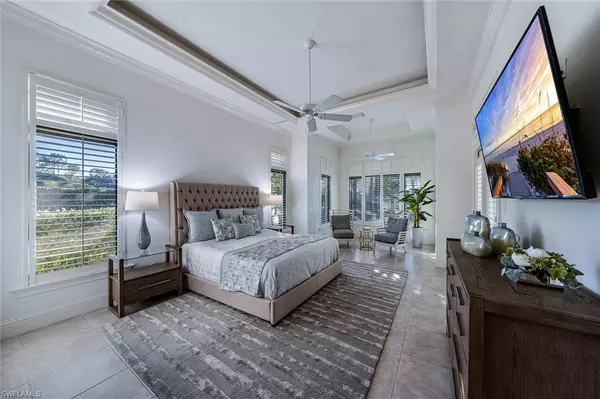$3,100,000
$3,300,000
6.1%For more information regarding the value of a property, please contact us for a free consultation.
4 Beds
5 Baths
4,263 SqFt
SOLD DATE : 01/31/2022
Key Details
Sold Price $3,100,000
Property Type Single Family Home
Sub Type Single Family Residence
Listing Status Sold
Purchase Type For Sale
Square Footage 4,263 sqft
Price per Sqft $727
Subdivision Quail West
MLS Listing ID 221083449
Sold Date 01/31/22
Bedrooms 4
Full Baths 4
Half Baths 1
HOA Y/N Yes
Originating Board Naples
Year Built 2015
Annual Tax Amount $16,285
Tax Year 2020
Lot Size 0.570 Acres
Acres 0.57
Property Description
New flat tile roof (summer 2021), new whole house generator, new quartz countertops, new pool heater and new pool screen cage. Popular Windsor III 4-bedroom plus study home by Stock, with 5 baths and 4-car garage. Perfect home for entertaining, family time or quiet relaxation. Enjoy spectacular sunsets overlooking the golf course and lake. This home epitomizes the luxury lifestyle experienced in sought-after Quail West Golf & Country Club. Beautiful architectural details, niches, crown molding, arched & transom windows, coffered ceilings, impact glass and water filtration system. Soaring ceilings, 12-foot sliders, ample natural light, double iron and glass front doors, plantation shutters, marble accent wall and linear fireplace. Chef's kitchen boasts quartz countertops, island with prep sink, gas cooktop, stainless appliances, double oven, butler's pantry with wine cooler. Extended dining room perfect for special occasions and an enlarged study. Master suite has lanai access, 3 walk-in closets (must see), luxurious master bath. Expansive outdoor living with kitchen & bar, pool and spa, fantastic views. Furnishings available separately. Exceptional clubhouse and amenities.
Location
State FL
County Collier
Area Na21 - N/O Immokalee Rd E/O 75
Rooms
Dining Room Breakfast Bar, Breakfast Room, See Remarks
Kitchen Kitchen Island, Pantry
Interior
Interior Features Split Bedrooms, Exercise Room, Family Room, Guest Bath, Guest Room, Den - Study, Built-In Cabinets, Wired for Data, Coffered Ceiling(s), Entrance Foyer, Pantry, Wired for Sound, Tray Ceiling(s), Walk-In Closet(s), Wet Bar
Heating Central Electric, Fireplace(s)
Cooling Ceiling Fan(s), Central Electric, Zoned
Flooring Tile
Fireplace Yes
Window Features Impact Resistant,Sliding,Transom,Impact Resistant Windows,Window Coverings
Appliance Gas Cooktop, Dishwasher, Disposal, Double Oven, Dryer, Microwave, Refrigerator/Icemaker, Self Cleaning Oven, Wall Oven, Washer, Wine Cooler
Laundry Inside, Sink
Exterior
Exterior Feature Gas Grill, Outdoor Grill, Outdoor Kitchen, Sprinkler Auto, Water Display
Garage Spaces 4.0
Pool In Ground, Concrete, Gas Heat, Salt Water, Screen Enclosure
Community Features Golf Non Equity, Beauty Salon, Bocce Court, Clubhouse, Pool, Community Room, Community Spa/Hot tub, Fitness Center, Fitness Center Attended, Full Service Spa, Golf, Internet Access, Pickleball, Playground, Private Membership, Putting Green, Restaurant, Sidewalks, Tennis Court(s), Gated, Golf Course, Tennis
Utilities Available Underground Utilities, Propane, Cable Available
Waterfront Description Lake Front
View Y/N Yes
View Golf Course
Roof Type Tile
Street Surface Paved
Porch Screened Lanai/Porch
Garage Yes
Private Pool Yes
Building
Lot Description Irregular Lot, Oversize
Story 1
Sewer Central
Water Central
Level or Stories 1 Story/Ranch
Structure Type Concrete Block,Stucco
New Construction No
Schools
Elementary Schools Veterans Memorial El
Middle Schools North Naples Middle School
High Schools Gulf Coast High School
Others
HOA Fee Include Cable TV,Insurance,Internet,Legal/Accounting,Manager,Repairs,Reserve,Security,Street Lights,Street Maintenance
Tax ID 68986004463
Ownership Single Family
Security Features Security System,Smoke Detector(s),Smoke Detectors
Acceptable Financing Buyer Finance/Cash
Listing Terms Buyer Finance/Cash
Read Less Info
Want to know what your home might be worth? Contact us for a FREE valuation!

Our team is ready to help you sell your home for the highest possible price ASAP
Bought with William Raveis Real Estate
GET MORE INFORMATION
REALTORS®






