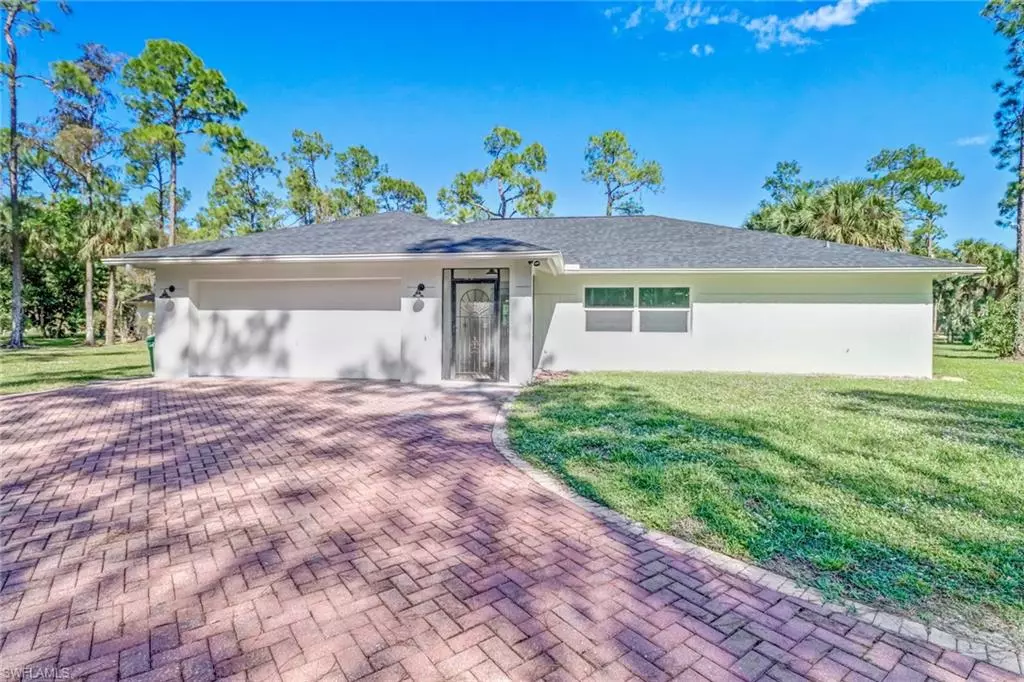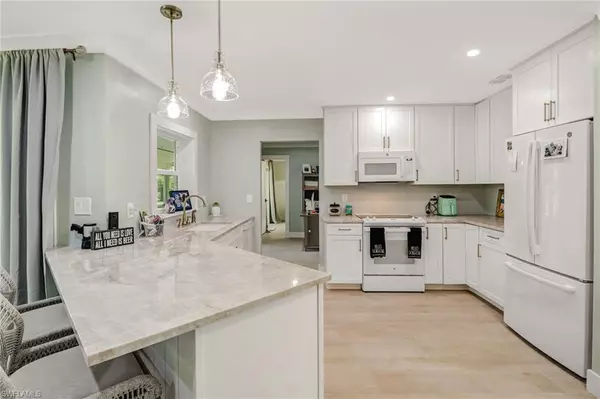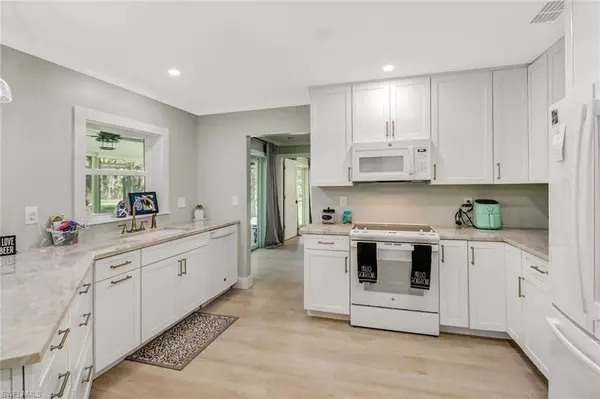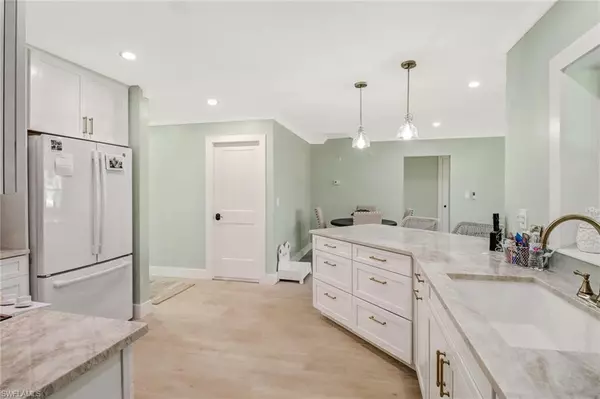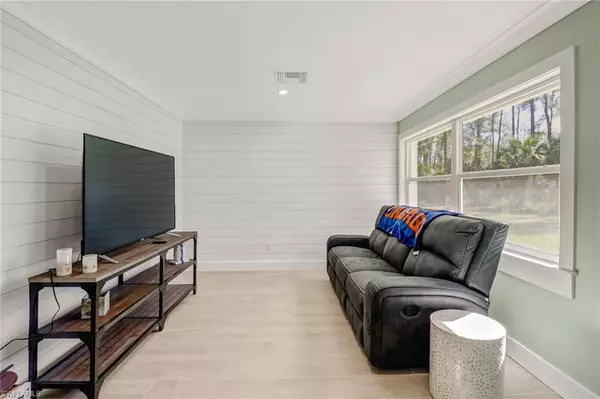$1,600,000
$1,600,000
For more information regarding the value of a property, please contact us for a free consultation.
3 Beds
2 Baths
1,595 SqFt
SOLD DATE : 02/21/2022
Key Details
Sold Price $1,600,000
Property Type Single Family Home
Sub Type Single Family Residence
Listing Status Sold
Purchase Type For Sale
Square Footage 1,595 sqft
Price per Sqft $1,003
Subdivision Logan Woods
MLS Listing ID 221083441
Sold Date 02/21/22
Bedrooms 3
Full Baths 2
Originating Board Naples
Year Built 1977
Annual Tax Amount $8,735
Tax Year 2021
Lot Size 6.000 Acres
Acres 6.0
Property Description
6 ACRE COMPOUND - HOUSE WITH GUEST HOUSE - Fully fenced compound in the heart of North Naples, this property has been recently updated with a coastal farmhouse flair. Featuring a cleared 3 acre front parcel, this area would be great for a future build site or keep it for additional privacy. The back 3 acre parcel features a completely remodeled 3/2 with new roof, impact windows and doors, porcelain plank floors, light and bright kitchen with Taj Mahal quartz countertops, new appliances, and fully remodeled bathrooms. New AC and Hot water tank. The 1/1 guest house also features recent updates including LVP flooring, new white shaker cabinetry and massive screened porch. Current tenant in great standing and would like to stay. This property has incredible potential and long term value. Agent/Owner
Location
State FL
County Collier
Area Na14 -Vanderbilt Rd To Pine Ridge Rd
Rooms
Primary Bedroom Level Master BR Ground
Master Bedroom Master BR Ground
Dining Room Dining - Family
Kitchen Pantry
Interior
Interior Features Split Bedrooms, Great Room, Kitchen, Living Room, Guest Bath, Guest Room, Home Office, Built-In Cabinets, Wired for Data, Closet Cabinets, Pantry, Walk-In Closet(s)
Heating Central Electric
Cooling Central Electric
Flooring Tile
Window Features Impact Resistant,Single Hung,Impact Resistant Windows,Shutters - Manual,Window Coverings
Appliance Dishwasher, Disposal, Dryer, Microwave, Range, Refrigerator/Freezer, Washer
Laundry In Garage
Exterior
Exterior Feature Screened Balcony, Room for Pool, Sprinkler Auto, Storage
Garage Spaces 2.0
Fence Fenced
Community Features None, Non-Gated
Utilities Available Cable Available
Waterfront Description None
View Y/N Yes
View Trees/Woods
Roof Type Shingle
Porch Patio, Screened Porch, Screened Lanai/Porch
Garage Yes
Private Pool No
Building
Lot Description Oversize
Story 1
Sewer Central
Water Well
Level or Stories 1 Story/Ranch
Structure Type Concrete Block,Stucco
New Construction No
Schools
Elementary Schools Vineyards Elementary School
Middle Schools Oakridge Middle School
High Schools Gulf Coast High School
Others
HOA Fee Include None
Tax ID 38287900348
Ownership Single Family
Acceptable Financing Buyer Finance/Cash, Cash, Owner Will Carry
Listing Terms Buyer Finance/Cash, Cash, Owner Will Carry
Read Less Info
Want to know what your home might be worth? Contact us for a FREE valuation!

Our team is ready to help you sell your home for the highest possible price ASAP
Bought with CoastalEdge Real Estate LLC
GET MORE INFORMATION
REALTORS®

