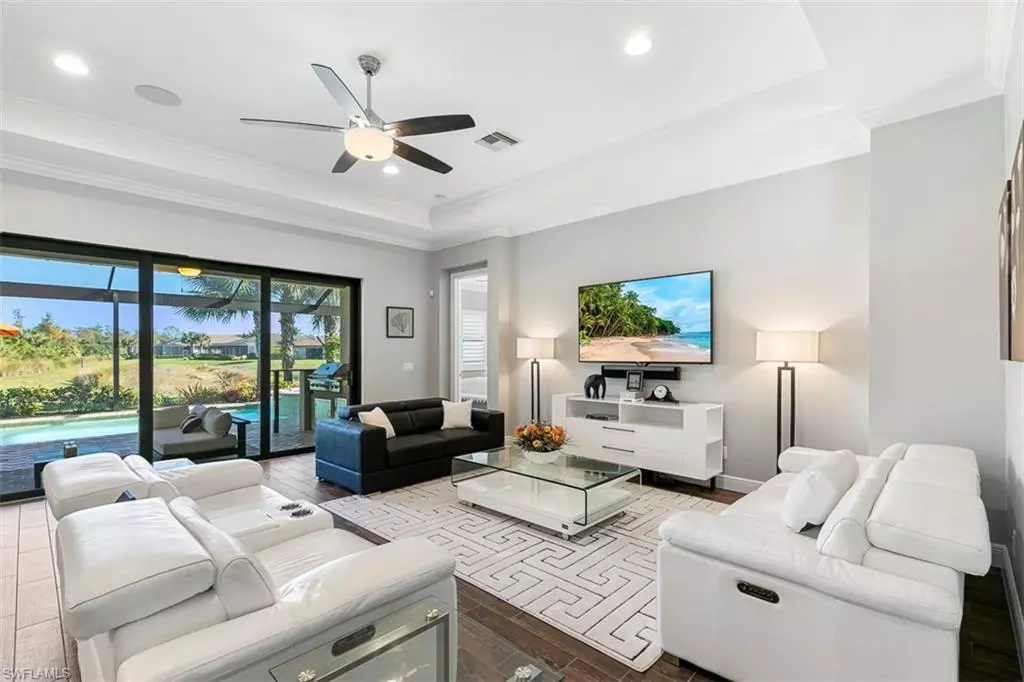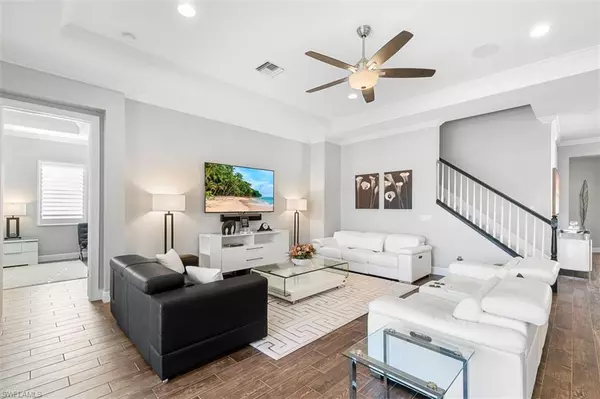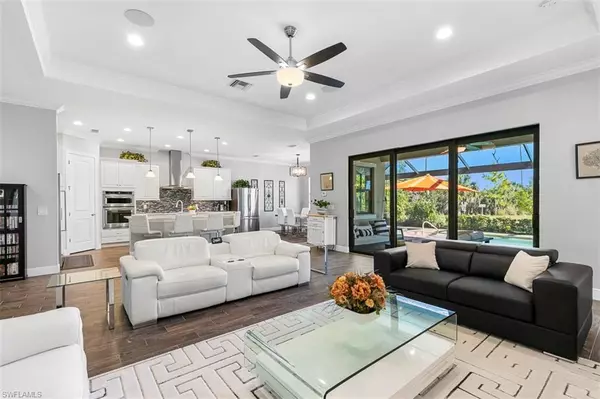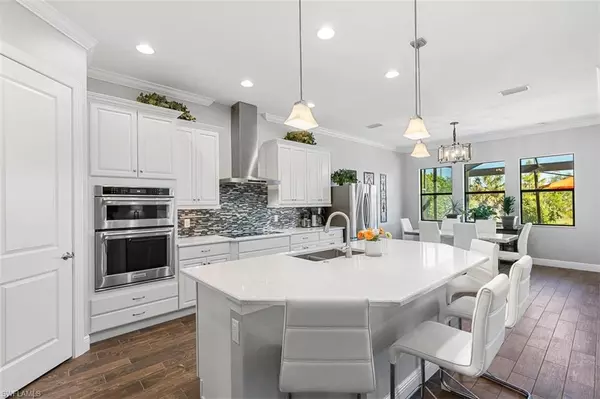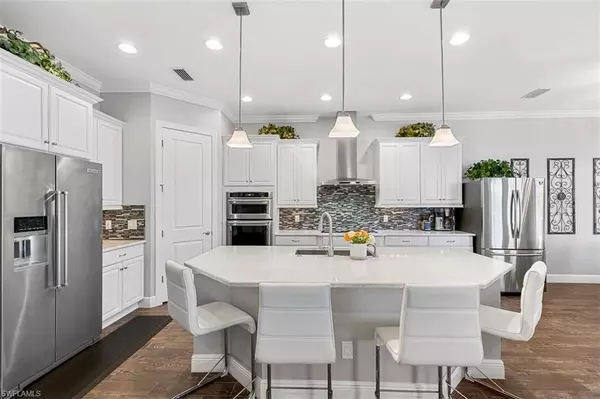$1,100,000
$1,100,000
For more information regarding the value of a property, please contact us for a free consultation.
4 Beds
4 Baths
3,193 SqFt
SOLD DATE : 12/23/2021
Key Details
Sold Price $1,100,000
Property Type Single Family Home
Sub Type Single Family Residence
Listing Status Sold
Purchase Type For Sale
Square Footage 3,193 sqft
Price per Sqft $344
Subdivision Raffia Preserve
MLS Listing ID 221083064
Sold Date 12/23/21
Bedrooms 4
Full Baths 4
HOA Fees $281/qua
HOA Y/N Yes
Originating Board Naples
Year Built 2017
Annual Tax Amount $5,695
Tax Year 2021
Lot Size 0.290 Acres
Acres 0.29
Property Description
This 4 bedroom, plus den, WCI built home is the perfect place to call your own. The open floor plan with three bedrooms on the first floor and a large fourth bedroom on the second floor will give everyone their space while offering an inviting space that is great for entertaining or just relaxing after a long day at work.. It’s also located in Raffia Preserve where you can enjoy all of the amenities that come with living here. The master bedroom has two walk-in closets that are outfitted with Closet Organizing Systems so you can keep your clothes organized and neat all year long. Plus, there are plantation shutters throughout the house to give it a nice touch of style and class. You’ll love how easy it is to keep this house clean with an organizing system in the walk-in pantry! There are so many great features in this house like the 22KW whole house generator with underground propane tank, epoxy garage floor was redone in 6/2021; pavers power washed and sealed in 10/2021; roof was power washed and cleaned. It even has a picture frame screen (rescreened 10/2021) offering relaxing views of the preserve and lake! The home also has a Flo by Moen water monitoring system. And don’t forget about the garage – overhead storage racks make sure your car stays safe from damage while also keeping things tidy! What more could you want? Come see it today!
Location
State FL
County Collier
Area Na22 - S/O Immokalee 1, 2, 32, 95, 96, 97
Rooms
Dining Room Breakfast Bar, Dining - Family, Eat-in Kitchen
Interior
Interior Features Split Bedrooms, Media Room, Den - Study, Built-In Cabinets, Wired for Data, Coffered Ceiling(s), Exclusions, Entrance Foyer, Pantry, Wired for Sound, Tray Ceiling(s), Walk-In Closet(s)
Heating Central Electric
Cooling Ceiling Fan(s), Central Electric
Flooring Carpet, Tile
Window Features Impact Resistant,Sliding,Impact Resistant Windows,Window Coverings
Appliance Electric Cooktop, Dishwasher, Disposal, Double Oven, Dryer, Microwave, Refrigerator/Icemaker, Wall Oven, Washer
Laundry Inside, Sink
Exterior
Exterior Feature Outdoor Kitchen, Sprinkler Auto
Garage Spaces 3.0
Pool In Ground, Equipment Stays, Electric Heat, Salt Water, Screen Enclosure
Community Features Clubhouse, Pool, Fitness Center, Internet Access, Playground, Sidewalks, Street Lights, Gated
Utilities Available Propane, Cable Available
Waterfront Description Lake Front
View Y/N Yes
View Landscaped Area, Preserve
Roof Type Tile
Porch Glass Porch, Screened Lanai/Porch, Patio
Garage Yes
Private Pool Yes
Building
Lot Description Regular
Story 2
Sewer Central
Water Central
Level or Stories Two, 2 Story
Structure Type Concrete Block,Stucco
New Construction No
Schools
Elementary Schools Vineyards Elementary School
Middle Schools Oakridge Middle School
High Schools Gulf Coast High School
Others
HOA Fee Include Internet,Irrigation Water,Maintenance Grounds,Manager,Security,Street Lights,Trash
Tax ID 69020005327
Ownership Single Family
Security Features Security System,Smoke Detector(s),Smoke Detectors
Acceptable Financing Buyer Pays Title, Buyer Finance/Cash
Listing Terms Buyer Pays Title, Buyer Finance/Cash
Read Less Info
Want to know what your home might be worth? Contact us for a FREE valuation!

Our team is ready to help you sell your home for the highest possible price ASAP
Bought with Sun Realty
GET MORE INFORMATION

REALTORS®

