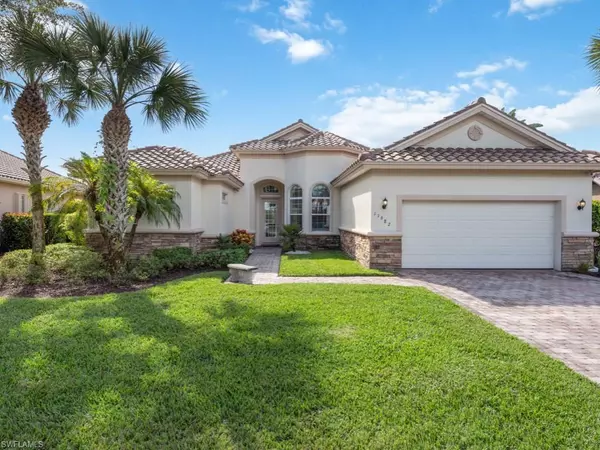$790,000
$825,000
4.2%For more information regarding the value of a property, please contact us for a free consultation.
3 Beds
3 Baths
2,562 SqFt
SOLD DATE : 12/22/2021
Key Details
Sold Price $790,000
Property Type Single Family Home
Sub Type Single Family Residence
Listing Status Sold
Purchase Type For Sale
Square Footage 2,562 sqft
Price per Sqft $308
Subdivision Hollybrook
MLS Listing ID 221079631
Sold Date 12/22/21
Bedrooms 3
Full Baths 2
Half Baths 1
HOA Fees $283/qua
HOA Y/N Yes
Originating Board Naples
Year Built 2007
Annual Tax Amount $5,262
Tax Year 2020
Lot Size 0.270 Acres
Acres 0.27
Property Description
Located on a beautiful Southern exposure lot with expansive lake and golf course views. On a quiet cul-de-sac across from a landscaped park and with privacy from neighbors. This residence opens to an outdoor living area with pool and large pavered pool deck lanai. The home features a great room open to the kitchen and lanai, formal dining room plus breakfast area, large master suite and oversized master bath, two additional guest bedrooms, a den with doors, a jack & jill full bath for overnight guests, plus a half bath. This residence has been freshly painted throughout with new plantation shutters and hardwood flooring in all bedrooms, den and formal dining room. TwinEagles is a private 36-hole golf community and has recently approved a $22,500,000 Clubhouse and Golf Course renovation, creating one of the finest communities in Southwest Florida including a health club, resort pool, and outdoor restaurant. A social membership is included, but can potentially be upgraded to a full golf membership if the buyer should desire.
Location
State FL
County Collier
Area Na21 - N/O Immokalee Rd E/O 75
Direction Second left after the Club onto Hollybrook, and home is on the cul-de-sac.
Rooms
Primary Bedroom Level Master BR Ground
Master Bedroom Master BR Ground
Dining Room Breakfast Bar, Eat-in Kitchen, Formal
Kitchen Walk-In Pantry
Interior
Interior Features Split Bedrooms, Great Room, Guest Bath, Guest Room, Home Office, Den - Study, Built-In Cabinets, Pantry, Volume Ceiling, Walk-In Closet(s)
Heating Central Electric
Cooling Ceiling Fan(s), Central Electric
Flooring Tile, Wood
Window Features Single Hung,Sliding,Shutters - Manual
Appliance Electric Cooktop, Dishwasher, Disposal, Dryer, Microwave, Refrigerator, Refrigerator/Icemaker, Self Cleaning Oven, Washer
Laundry Washer/Dryer Hookup, Inside, Sink
Exterior
Exterior Feature Sprinkler Auto, Water Display
Garage Spaces 2.0
Pool In Ground, Concrete, Screen Enclosure
Community Features Golf Equity, Bike And Jog Path, Billiards, Bocce Court, Clubhouse, Park, Pool, Community Room, Community Spa/Hot tub, Fitness Center, Fitness Center Attended, Full Service Spa, Golf, Internet Access, Pickleball, Private Membership, Restaurant, Sauna, Sidewalks, Street Lights, Tennis Court(s), Gated, Golf Course, Tennis
Utilities Available Cable Available
Waterfront Description Lake Front
View Y/N Yes
View Golf Course, Preserve
Roof Type Tile
Street Surface Paved
Porch Screened Lanai/Porch
Garage Yes
Private Pool Yes
Building
Lot Description Cul-De-Sac, Dead End, On Golf Course
Faces Second left after the Club onto Hollybrook, and home is on the cul-de-sac.
Story 1
Sewer Central
Water Central
Level or Stories 1 Story/Ranch
Structure Type Concrete Block,Stone,Stucco
New Construction No
Schools
Elementary Schools Corkscrew Elementary School
Middle Schools Corkscrew Middle School
High Schools Palmetto Ridge High School
Others
HOA Fee Include Irrigation Water,Maintenance Grounds,Legal/Accounting,Manager,Reserve,Security,Street Lights,Street Maintenance
Tax ID 78542018003
Ownership Single Family
Security Features Smoke Detector(s),Smoke Detectors
Acceptable Financing Buyer Finance/Cash
Listing Terms Buyer Finance/Cash
Read Less Info
Want to know what your home might be worth? Contact us for a FREE valuation!

Our team is ready to help you sell your home for the highest possible price ASAP
Bought with Downing Frye Realty Inc.
GET MORE INFORMATION

REALTORS®






