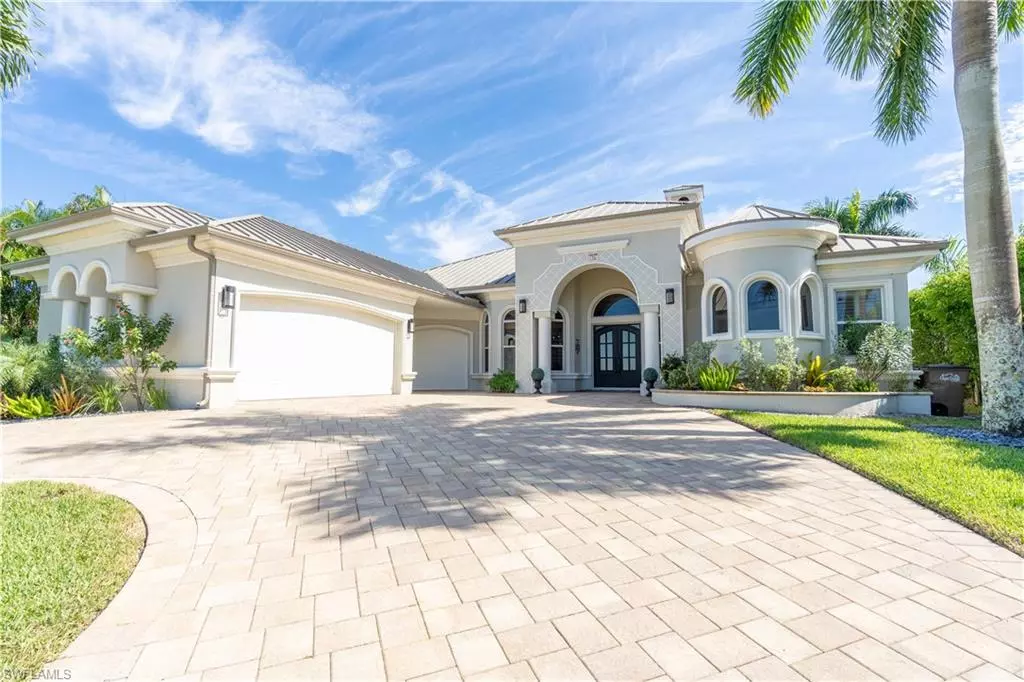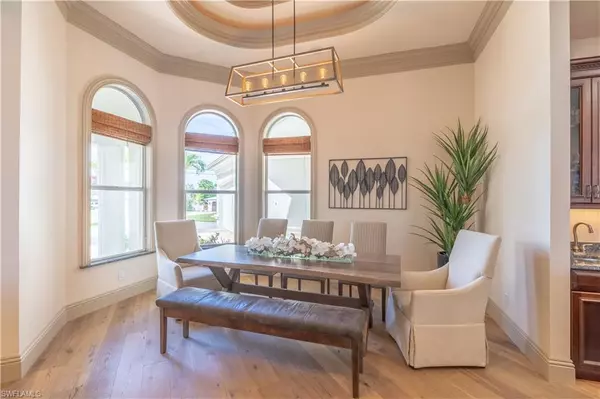$2,400,000
$2,725,000
11.9%For more information regarding the value of a property, please contact us for a free consultation.
3 Beds
4 Baths
3,414 SqFt
SOLD DATE : 01/14/2022
Key Details
Sold Price $2,400,000
Property Type Single Family Home
Sub Type Single Family Residence
Listing Status Sold
Purchase Type For Sale
Square Footage 3,414 sqft
Price per Sqft $702
Subdivision Savona
MLS Listing ID 221078475
Sold Date 01/14/22
Bedrooms 3
Full Baths 4
Originating Board Florida Gulf Coast
Year Built 2006
Annual Tax Amount $21,261
Tax Year 2020
Lot Size 0.303 Acres
Acres 0.303
Property Description
Enjoy expansive riverfront views from your screened pool and spa patio, your waterside lounge at the rivers edge or from the 2nd story loft porch. Savona is one of the most desirable neighborhoods in fast growing Cape Coral.
It is a great neighborhood with very nice friendly people. Recent upgrades include: New whole house sound system, new ceiling fans and chandeliers, master and guest bedroom carpet replaced with complementary herringbone wood floors, second floor carpet replaced, new stone installed on entire upstairs 2nd master patio, screen enclosure was rescreened, the entire house was re-caulked and repainted, new front door entry, Pool and spa was recoated and retiled, new chain link fence, new pool heater and pumps, new 2 slip dock that will accommodate 40ft boat with boat lift and a 2 jetski lift with fresh water and power. This house has a 3.5 car air conditioned garage and is move in ready with no detail overlooked.
Location
State FL
County Lee
Area Cc12 - Cape Coral Unit 7-15
Zoning R1-W
Direction Turn onto Savona Parkway from Del Prado Blvd, turn right onto SE 21st Place. The home is approximately 6 houses down on your left.
Rooms
Primary Bedroom Level Master BR Ground, Master BR Upstairs
Master Bedroom Master BR Ground, Master BR Upstairs
Dining Room Breakfast Bar, Dining - Family, Formal
Kitchen Kitchen Island, Walk-In Pantry
Interior
Interior Features Split Bedrooms, Great Room, Family Room, Guest Bath, Guest Room, Home Office, Den - Study, Bar, Built-In Cabinets, Wired for Data, Closet Cabinets, Coffered Ceiling(s), Custom Mirrors, Entrance Foyer, Pantry, Wired for Sound, Tray Ceiling(s), Vaulted Ceiling(s), Volume Ceiling, Walk-In Closet(s), Wet Bar
Heating Central Electric, Zoned, Fireplace(s)
Cooling Ceiling Fan(s), Central Electric, Heat Pump
Flooring Carpet, Wood
Fireplace Yes
Window Features Arched,Impact Resistant,Single Hung,Sliding,Solar Tinted,Transom,Impact Resistant Windows,Window Coverings
Appliance Electric Cooktop, Dishwasher, Disposal, Double Oven, Dryer, Freezer, Instant Hot Water, Microwave, Pot Filler, Range, Refrigerator, Refrigerator/Freezer, Refrigerator/Icemaker, Self Cleaning Oven, Wall Oven, Warming Drawer, Washer, Water Treatment Owned, Wine Cooler
Laundry Inside
Exterior
Exterior Feature Grill - Other, Dock, Boat Lift, Composite Dock, Dock Included, Elec Avail at dock, Jet Ski Lift, Water Avail at Dock, Balcony, Privacy Wall, Water Display
Garage Spaces 3.0
Fence Fenced
Pool In Ground, Concrete, Custom Upgrades, Equipment Stays, Electric Heat, Infinity, Pool Bath, Screen Enclosure, Self Cleaning
Community Features Internet Access, Street Lights, Boating
Utilities Available Cable Available
Waterfront Description River Front,Seawall
View Y/N Yes
View Privacy Wall
Roof Type Metal
Porch Screened Lanai/Porch, Deck, Patio
Garage Yes
Private Pool Yes
Building
Lot Description Irregular Lot, Oversize
Faces Turn onto Savona Parkway from Del Prado Blvd, turn right onto SE 21st Place. The home is approximately 6 houses down on your left.
Story 2
Sewer Assessment Paid, Private Sewer
Water Assessment Paid
Level or Stories Two, 2 Story
Structure Type Concrete Block,Stone
New Construction No
Others
HOA Fee Include None
Tax ID 05-45-24-C3-00562.0230
Ownership Single Family
Security Features Security System,Smoke Detector(s),Smoke Detectors
Acceptable Financing Buyer Finance/Cash
Listing Terms Buyer Finance/Cash
Read Less Info
Want to know what your home might be worth? Contact us for a FREE valuation!

Our team is ready to help you sell your home for the highest possible price ASAP
Bought with RE/MAX Trend
GET MORE INFORMATION
REALTORS®






