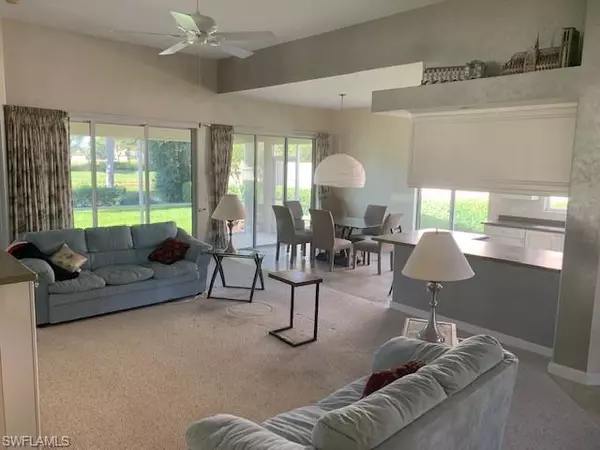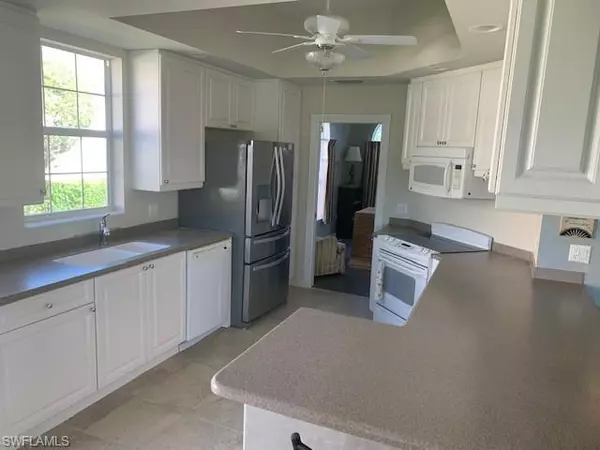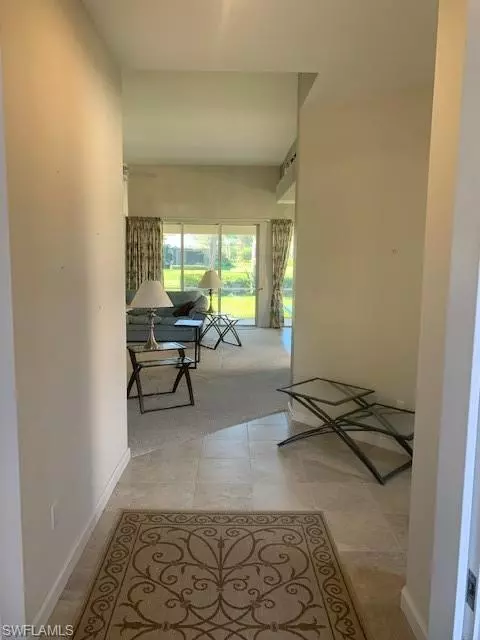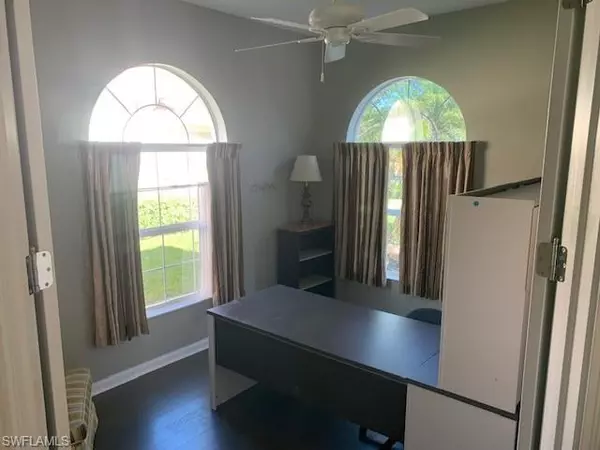$402,000
$409,900
1.9%For more information regarding the value of a property, please contact us for a free consultation.
3 Beds
2 Baths
1,983 SqFt
SOLD DATE : 01/19/2022
Key Details
Sold Price $402,000
Property Type Single Family Home
Sub Type Single Family Residence
Listing Status Sold
Purchase Type For Sale
Square Footage 1,983 sqft
Price per Sqft $202
Subdivision Del Webb
MLS Listing ID 221077040
Sold Date 01/19/22
Bedrooms 3
Full Baths 2
HOA Fees $343/qua
HOA Y/N Yes
Originating Board Naples
Year Built 2008
Annual Tax Amount $3,900
Tax Year 2021
Lot Size 7,405 Sqft
Acres 0.17
Property Description
5469 Katia Ct. - RARE GrandFathered Residence in Bellera of Del Webb Naples at Ave Maria, Light & Bright Rarely Available “Oakmont” Model w/Privacy Wall, sitting on a Large Premium Water Lot w/Lovely View, 1983sf., 3 Bedrooms Plus Den, 2 Full Bathrooms w/His & Hers Spaces in Master Bath, Separate Tub & Shower, Mirrored Closets w/Built-In Shelving, Great Room, Dining Area, Volume Ceilings, Large Rear 20'x 7' Screened/Covered Lanai, Large 2 Car Garage. Property is “Divosta” Built -Poured Concrete as opposed to Block. Options Include; Alarm System, Decorative Pavers from Driveway to Side & Rear of Property, Enclosed & Screened Front Entry, Central Vacuum, Pedestrian Bridges & Walking Trails. Property is Social Membership, Complemented by Oasis Club Resort Style Amenity Center – Activities Director, Semi-Private Championship Style Golf Course & A Most Wonderful Restaurant w/Golf Course Views- The Famous Rusty Putter!
Location
State FL
County Collier
Area Na36 - Immokalee Area
Direction Bellera is Code gated Community.
Rooms
Primary Bedroom Level Master BR Ground
Master Bedroom Master BR Ground
Dining Room Dining - Family
Kitchen Pantry
Interior
Interior Features Central Vacuum, Split Bedrooms, Den - Study, Built-In Cabinets, Wired for Data, Custom Mirrors, Walk-In Closet(s)
Heating Central Electric
Cooling Central Electric
Flooring Carpet, Tile
Window Features Single Hung,Shutters - Manual,Window Coverings
Appliance Dishwasher, Disposal, Microwave, Refrigerator/Icemaker, Self Cleaning Oven
Laundry Washer/Dryer Hookup, Inside
Exterior
Exterior Feature Room for Pool, Sprinkler Manual
Garage Spaces 2.0
Pool Community Lap Pool
Community Features Golf Public, Beauty Salon, Bike And Jog Path, Billiards, Bocce Court, Clubhouse, Dog Park, Fitness Center, Golf, Hobby Room, Internet Access, Pickleball, Putting Green, Restaurant, Shopping, Sidewalks, Street Lights, Golf Course
Utilities Available Underground Utilities, Cable Available
Waterfront Description Fresh Water,Lake Front
View Y/N No
Roof Type Tile
Street Surface Paved
Porch Screened Lanai/Porch, Patio
Garage Yes
Private Pool No
Building
Lot Description See Remarks, Regular
Faces Bellera is Code gated Community.
Story 1
Sewer Central
Water Central
Level or Stories 1 Story/Ranch
Structure Type Concrete,See Remarks,Stucco
New Construction No
Schools
Elementary Schools Estates Elem School
Middle Schools Corkscrew Middle School
High Schools Palmetto Ridge High School
Others
HOA Fee Include Cable TV,Internet,Maintenance Grounds,Legal/Accounting,Manager,Rec Facilities,Reserve,See Remarks,Street Lights,Street Maintenance
Tax ID 22674009664
Ownership Single Family
Security Features Smoke Detector(s),Smoke Detectors
Acceptable Financing Buyer Finance/Cash, FHA, VA Loan
Listing Terms Buyer Finance/Cash, FHA, VA Loan
Read Less Info
Want to know what your home might be worth? Contact us for a FREE valuation!

Our team is ready to help you sell your home for the highest possible price ASAP
Bought with Sellstate Prime Realty
GET MORE INFORMATION

REALTORS®






