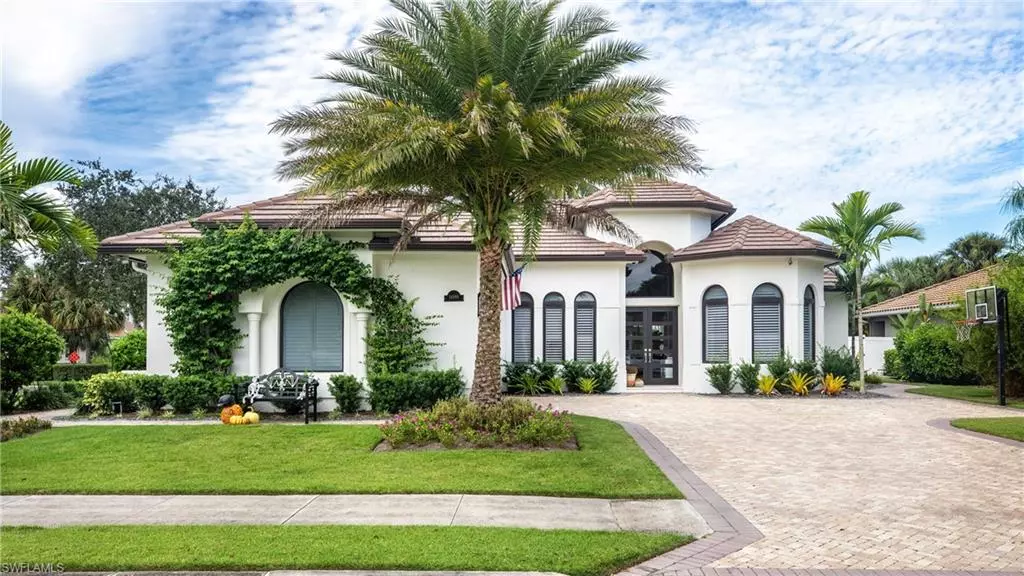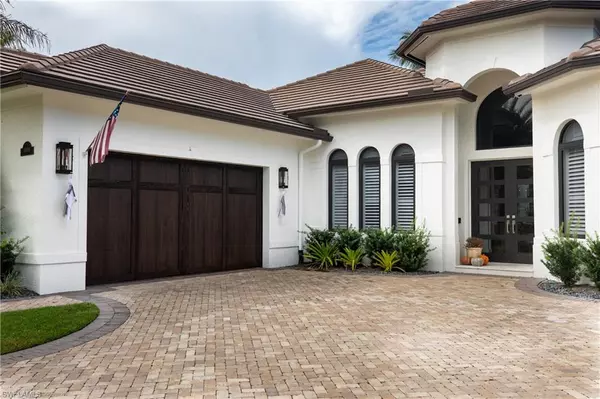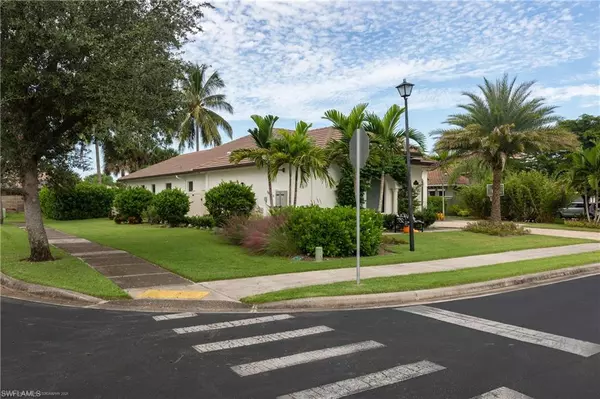$1,300,000
$1,300,000
For more information regarding the value of a property, please contact us for a free consultation.
4 Beds
4 Baths
3,250 SqFt
SOLD DATE : 03/09/2022
Key Details
Sold Price $1,300,000
Property Type Single Family Home
Sub Type Single Family Residence
Listing Status Sold
Purchase Type For Sale
Square Footage 3,250 sqft
Price per Sqft $400
Subdivision Indigo Preserve
MLS Listing ID 221075818
Sold Date 03/09/22
Bedrooms 4
Full Baths 3
Half Baths 1
HOA Fees $225/qua
HOA Y/N Yes
Originating Board Naples
Year Built 2005
Annual Tax Amount $5,217
Tax Year 2020
Lot Size 0.270 Acres
Acres 0.27
Property Description
This is a chance to own a high-end renovation on a cul-de-sac end lot in the premier Naples, Fl gated community of Indigo Preserve. Walk to be best schools from this 3,250 s.f. estate home from a low-traffic street with sidewalks. No expense has been spared in updating this exquisite 4-bedroom + den + theatre room, 3.5 bath single-story pool home. Come see the custom outdoor kitchen next to your pool/spa with new shell stone pool deck. Following is a partial list of the recent property upgrades: New tile roof, new impact doors and windows, luxury chef's kitchen, new whole house generator, all new landscaping and sod, new paint inside and out, new luxury bathrooms, new AC systems including a mini-split system for the garage, new closet systems, and smart technology throughout home. This home is a must see and is in a low fee neighborhood with HOA fees of only $225 per month! Do not hesitate.
Location
State FL
County Collier
Area Na22 - S/O Immokalee 1, 2, 32, 95, 96, 97
Rooms
Primary Bedroom Level Master BR Ground
Master Bedroom Master BR Ground
Dining Room Breakfast Bar, Dining - Family, Eat-in Kitchen
Interior
Interior Features Split Bedrooms, Great Room, Family Room, Guest Bath, Guest Room, Home Office, Den - Study, Built-In Cabinets, Wired for Data, Entrance Foyer, Pantry, Volume Ceiling, Walk-In Closet(s)
Heating Central Electric
Cooling Ceiling Fan(s), Central Electric
Flooring Carpet, Marble, Tile, Wood
Window Features Impact Resistant,Single Hung,Impact Resistant Windows,Shutters - Manual,Window Coverings
Appliance Electric Cooktop, Dishwasher, Disposal, Double Oven, Dryer, Microwave, Refrigerator/Freezer, Self Cleaning Oven, Wall Oven, Washer, Wine Cooler
Laundry Inside, Sink
Exterior
Exterior Feature Grill - Other, Outdoor Grill, Outdoor Kitchen, Privacy Wall, Sprinkler Auto
Garage Spaces 2.0
Fence Fenced
Pool In Ground, Concrete, Equipment Stays, Electric Heat
Community Features Basketball, BBQ - Picnic, Bike And Jog Path, Clubhouse, Pool, Community Room, Fitness Center, Internet Access, Playground, Sidewalks, Street Lights, Tennis Court(s), Gated
Utilities Available Underground Utilities, Cable Available
Waterfront Description None
View Y/N Yes
View Landscaped Area
Roof Type Tile
Porch Open Porch/Lanai, Patio
Garage Yes
Private Pool Yes
Building
Lot Description Corner Lot, Cul-De-Sac, Dead End, Oversize
Story 1
Sewer Central
Water Central
Level or Stories 1 Story/Ranch
Structure Type Concrete Block,Stucco
New Construction No
Schools
Elementary Schools Laurel Oak Elementary School
Middle Schools Oakridge Middle School
High Schools Gulf Coast High School
Others
HOA Fee Include Irrigation Water,Manager,Rec Facilities,Security,Street Maintenance
Tax ID 51960001127
Ownership Single Family
Security Features Security System,Smoke Detector(s),Smoke Detectors
Acceptable Financing Agreement For Deed
Listing Terms Agreement For Deed
Read Less Info
Want to know what your home might be worth? Contact us for a FREE valuation!

Our team is ready to help you sell your home for the highest possible price ASAP
Bought with Premiere Plus Realty Co.
GET MORE INFORMATION
REALTORS®






