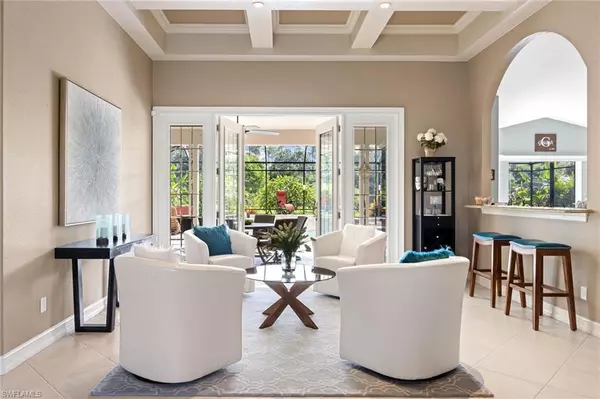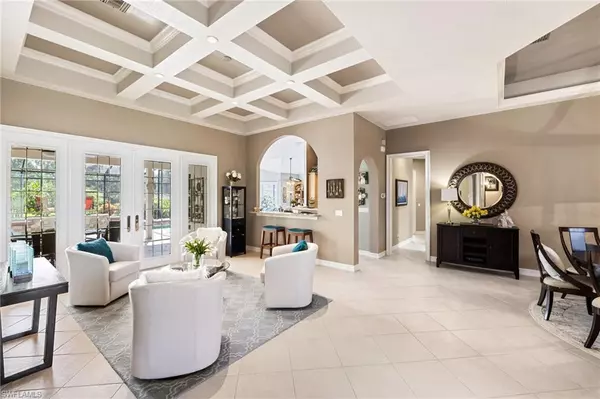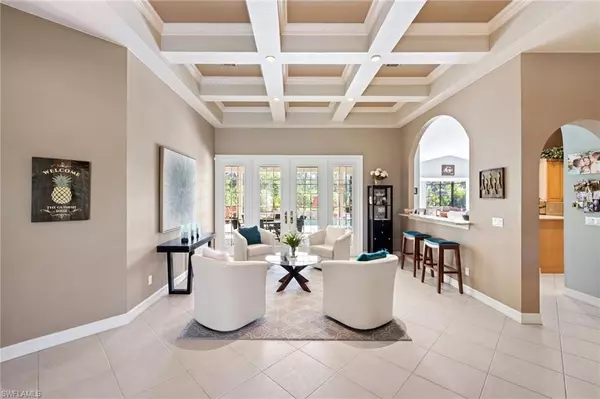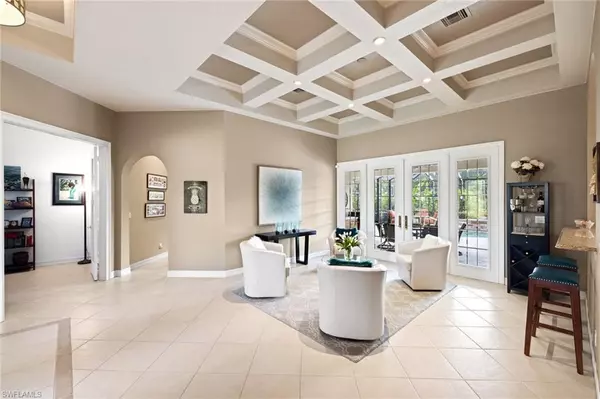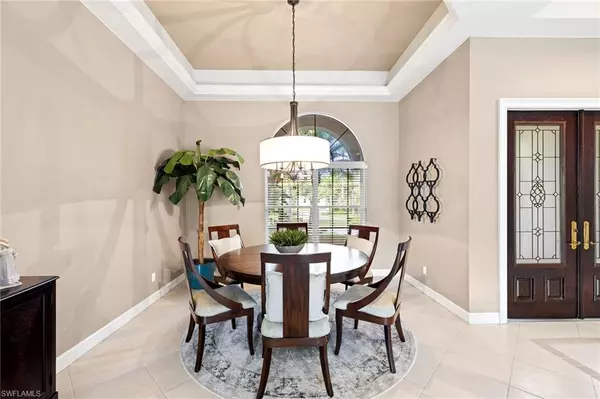$1,460,000
$1,489,000
1.9%For more information regarding the value of a property, please contact us for a free consultation.
4 Beds
3 Baths
2,822 SqFt
SOLD DATE : 01/14/2022
Key Details
Sold Price $1,460,000
Property Type Single Family Home
Sub Type Single Family Residence
Listing Status Sold
Purchase Type For Sale
Square Footage 2,822 sqft
Price per Sqft $517
Subdivision Logan Woods
MLS Listing ID 221067626
Sold Date 01/14/22
Style Florida
Bedrooms 4
Full Baths 3
Originating Board Naples
Year Built 2000
Annual Tax Amount $6,047
Tax Year 2020
Lot Size 2.260 Acres
Acres 2.26
Property Description
Move right into this gorgeous, wonderfully maintained, 4 bed, 3 bath home on 2.26 acres, located in the Logan Woods community between Vanderbilt Beach Road & Pine Ridge Road. Tasteful décor, tile on the diagonal plus Brazilian wood floors in the master bedroom. Open kitchen with stainless steel appliances, interesting high ceilings, custom light fixtures & whole house Kinetico reverse osmosis water system are just a few of the of the highlights. The oversized 2 car garage has slat walls, is air conditioned & has plenty of storage.
Walk through the French doors to the large lanai…perfect for entertaining family & friends. The saltwater pool with sun deck & hot tub is a great place to enjoy beautiful days & tropical nights. The view from the lanai is an absolutely stunning, lush, professionally landscaped yard with lemon, grapefruit, tangelos & banana trees plus a pineapple plant. For golf lovers, there is a short game practice area in the backyard.
New in 2020: roof, gutters, the exterior painted, lanai screening & supports painted, lanai lights, LED landscape lights, pool pump, control for the pool and more. No HOA fees! Furnished with some exclusions.
.
Location
State FL
County Collier
Area Na22 - S/O Immokalee 1, 2, 32, 95, 96, 97
Zoning Single Family
Rooms
Primary Bedroom Level Master BR Ground
Master Bedroom Master BR Ground
Dining Room Breakfast Bar, Breakfast Room, Dining - Living, Formal
Kitchen Pantry
Interior
Interior Features Split Bedrooms, Great Room, Den - Study, Built-In Cabinets, Coffered Ceiling(s), Tray Ceiling(s), Vaulted Ceiling(s), Walk-In Closet(s)
Heating Central Electric
Cooling Ceiling Fan(s), Central Electric, Humidity Control
Flooring Carpet, Tile, Wood
Window Features Arched,Picture,Single Hung,Window Coverings
Appliance Electric Cooktop, Dishwasher, Disposal, Dryer, Microwave, Range, Refrigerator/Freezer, Self Cleaning Oven, Wall Oven, Washer
Laundry Inside, Sink
Exterior
Exterior Feature Storage
Garage Spaces 2.0
Pool In Ground, Concrete, Electric Heat, Salt Water, Screen Enclosure
Community Features Extra Storage, Horses OK, Internet Access, Non-Gated
Utilities Available Cable Available
Waterfront Description None
View Y/N Yes
View Landscaped Area, Trees/Woods
Roof Type Tile
Street Surface Paved
Porch Screened Lanai/Porch
Garage Yes
Private Pool Yes
Building
Lot Description Horses Ok, Regular
Story 1
Sewer Septic Tank
Water Reverse Osmosis - Entire House
Architectural Style Florida
Level or Stories 1 Story/Ranch
Structure Type Concrete Block,Stucco
New Construction No
Schools
Elementary Schools Vineyards Elementary School
Middle Schools Oakridge Middle School
High Schools Gulf Coast High School
Others
HOA Fee Include Trash
Tax ID 38280880009
Ownership Single Family
Security Features Security System,Smoke Detector(s),Smoke Detectors
Acceptable Financing Buyer Pays Title, Buyer Finance/Cash
Listing Terms Buyer Pays Title, Buyer Finance/Cash
Read Less Info
Want to know what your home might be worth? Contact us for a FREE valuation!

Our team is ready to help you sell your home for the highest possible price ASAP
Bought with Downing Frye Realty Inc.
GET MORE INFORMATION
REALTORS®


