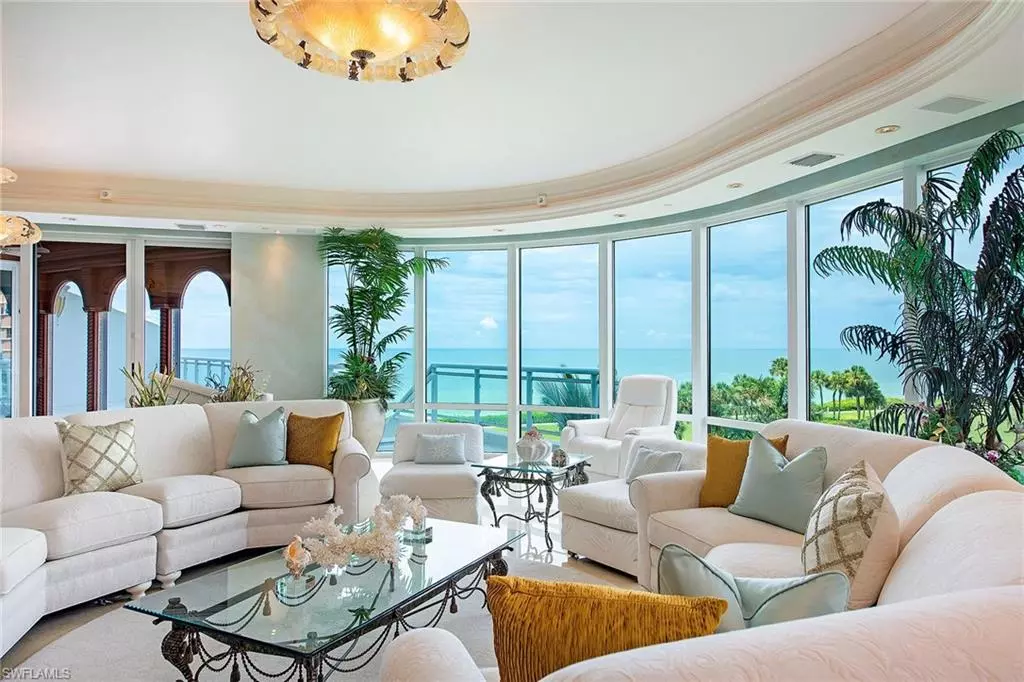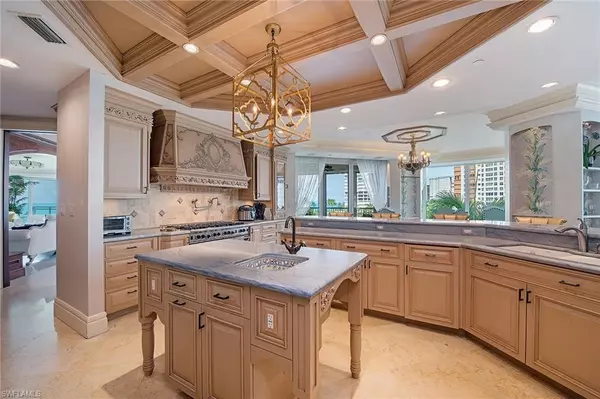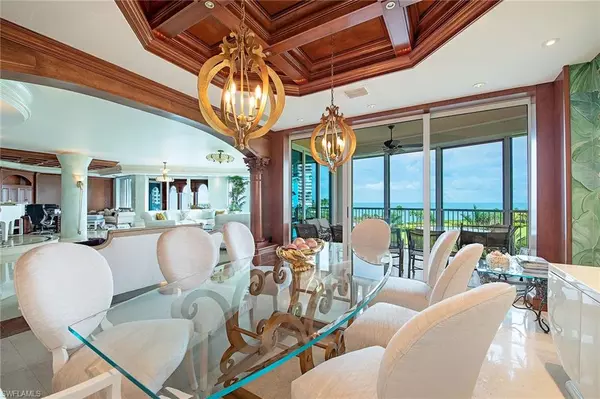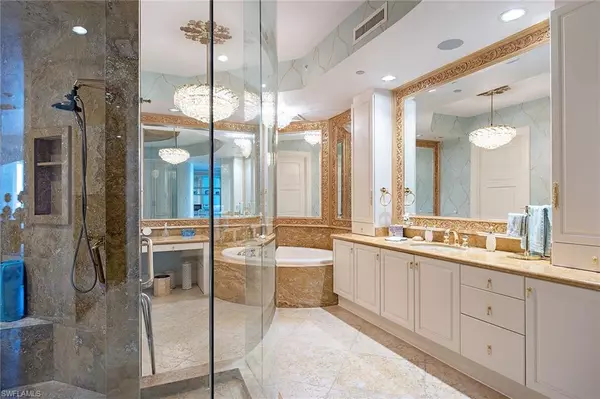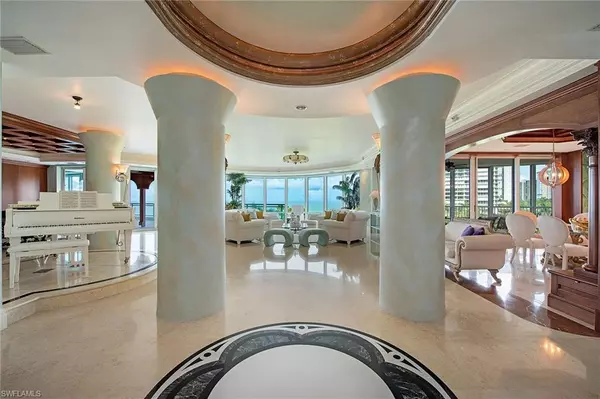$8,800,000
$9,450,000
6.9%For more information regarding the value of a property, please contact us for a free consultation.
4 Beds
5 Baths
7,760 SqFt
SOLD DATE : 05/10/2022
Key Details
Sold Price $8,800,000
Property Type Condo
Sub Type High Rise (8+)
Listing Status Sold
Purchase Type For Sale
Square Footage 7,760 sqft
Price per Sqft $1,134
Subdivision Regent
MLS Listing ID 221067487
Sold Date 05/10/22
Style Florida
Bedrooms 4
Full Baths 5
Condo Fees $15,227/qua
Originating Board Naples
Year Built 2002
Annual Tax Amount $52,251
Tax Year 2020
Property Description
Best of all worlds. The extraordinary, expansive private terraces with access directly to the beach capture the ultimate beach-house lifestyle in one of the finest estate high-rise residential buildings in Naples. Savor the relaxing seaside setting in style with magnificent Gulf and bay views. Nestled into the lush tropical setting, the spacious interior features extensive custom architectural design masterfully crafted, encompassing approximately 7,800 square feet of perfection for gracious living and entertainment, including the terraces giving a total living area of approximately 8,860 square feet. Private access to the beach. Private three-car garage. Private elevator entry. Ultimate in privacy. Utmost in security. Unsurpassed amenities. All in the heart of the Gulf Shore.
Location
State FL
County Collier
Area Na05 - Seagate Dr To Golf Dr
Rooms
Dining Room Breakfast Bar, Breakfast Room, Dining - Living
Interior
Interior Features Elevator, Split Bedrooms, Family Room, Great Room, Guest Bath, Guest Room, Den - Study, Built-In Cabinets, Wired for Data, Closet Cabinets, Multi Phone Lines, Pantry, Tray Ceiling(s), Walk-In Closet(s)
Heating Central Electric, Fireplace(s)
Cooling Ceiling Fan(s), Central Electric
Flooring Carpet, Marble
Fireplace Yes
Window Features Picture,Sliding,Shutters Electric,Window Coverings
Appliance Gas Cooktop, Dishwasher, Disposal, Dryer, Microwave, Range, Refrigerator, Washer
Laundry Inside, Sink
Exterior
Garage Spaces 3.0
Community Features BBQ - Picnic, Beach Access, Bike And Jog Path, Bike Storage, Park, Pool, Community Spa/Hot tub, Fitness Center, Internet Access, Street Lights, Vehicle Wash Area, Gated
Utilities Available Underground Utilities, Natural Gas Connected, Cable Available
Waterfront Description Bay,Gulf Frontage
View Y/N No
Roof Type Built-Up or Flat
Porch Screened Lanai/Porch
Garage Yes
Private Pool No
Building
Lot Description Zero Lot Line
Sewer Central
Water Central
Architectural Style Florida
Structure Type Concrete Block,Metal Frame,Concrete,Stone,Stucco
New Construction No
Schools
Elementary Schools Sea Gate Elementary
Middle Schools Gulfview Middle School
High Schools Naples High School
Others
HOA Fee Include Irrigation Water,Maintenance Grounds,Legal/Accounting,Manager,Pest Control Exterior,Pest Control Interior,Reserve,Security,Sewer,Street Lights,Trash,Water
Tax ID 17812000029
Ownership Condo
Security Features Smoke Detector(s),Fire Sprinkler System,Smoke Detectors
Acceptable Financing Buyer Finance/Cash
Listing Terms Buyer Finance/Cash
Read Less Info
Want to know what your home might be worth? Contact us for a FREE valuation!

Our team is ready to help you sell your home for the highest possible price ASAP
Bought with Downing Frye Realty Inc.
GET MORE INFORMATION

REALTORS®

