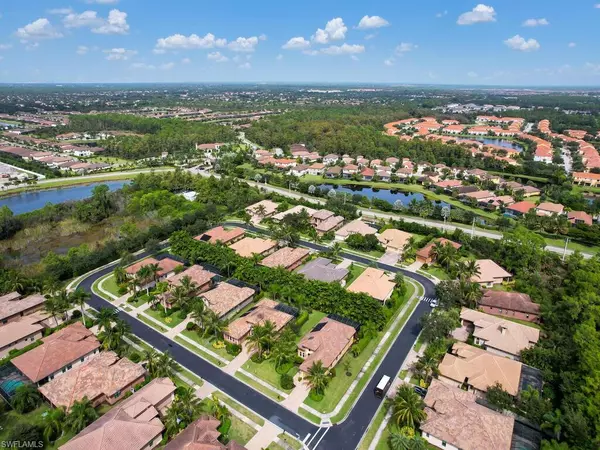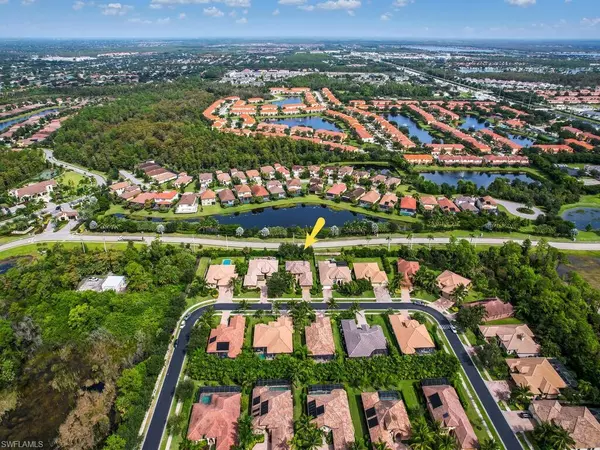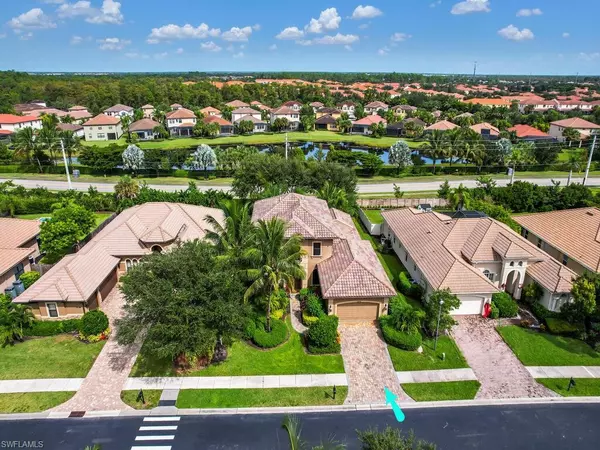$775,000
$775,000
For more information regarding the value of a property, please contact us for a free consultation.
4 Beds
4 Baths
3,520 SqFt
SOLD DATE : 01/25/2022
Key Details
Sold Price $775,000
Property Type Single Family Home
Sub Type Single Family Residence
Listing Status Sold
Purchase Type For Sale
Square Footage 3,520 sqft
Price per Sqft $220
Subdivision Black Bear Ridge
MLS Listing ID 221068241
Sold Date 01/25/22
Bedrooms 4
Full Baths 3
Half Baths 1
HOA Fees $440/qua
HOA Y/N Yes
Originating Board Florida Gulf Coast
Year Built 2013
Annual Tax Amount $4,726
Tax Year 2020
Lot Size 0.270 Acres
Acres 0.27
Property Description
Gorgeous landscaped grounds and gardens surround this perfect home in Black Bear Ridge. Built by Stock in 2013, this smartly designed 2-story estate home is tastefully built and has luxury features throughout. Featuing an open-concept design kitchen, volume ceilings, granite in kitchen with designer cabinets, gorgeous front entry, formal dining room & breakfast nook, den/home office w/ french door entry, wood flooring, a screened rear lanai overlooking a spacious backyard w/ room for a pool if desired. The master suite has a walk-in closet w/ custom cabinets, and the master bath offers a frameless glass shower, jetted tub, & dual sink vanities. This sprawling floor plan also includes two beautifully design guest bedrooms that share a jack-n-jill bath, guest suite and large sitting area on the 2nd floor. Black Bear is in a highly desirable school district and offers a lakefront clubhouse, community pool, fitness center, hobby room and tot lot. Just a short drive to the beautiful beaches of Naples, to the world famous shopping of 5th Ave Naples, and to the wonderful restaurants & nightlife of MERCATO.
Location
State FL
County Collier
Area Na22 - S/O Immokalee 1, 2, 32, 95, 96, 97
Direction East on Vanderbilt, take a left onto Buckstone Drive. Gate is on the left and home is to the right at the back of the subdivision.
Rooms
Primary Bedroom Level Master BR Ground
Master Bedroom Master BR Ground
Dining Room Breakfast Bar, Breakfast Room, Formal
Interior
Interior Features Split Bedrooms, Great Room, Guest Bath, Guest Room, Den - Study, Wired for Data, Closet Cabinets, Custom Mirrors, Entrance Foyer, Wired for Sound, Volume Ceiling, Walk-In Closet(s)
Heating Central Electric
Cooling Ceiling Fan(s), Central Electric
Flooring Carpet, Tile, Wood
Window Features Single Hung,Sliding,Shutters - Manual,Window Coverings
Appliance Cooktop, Dishwasher, Disposal, Dryer, Microwave, Range, Refrigerator/Icemaker, Self Cleaning Oven, Washer
Laundry Inside, Sink
Exterior
Exterior Feature Room for Pool, Sprinkler Auto
Garage Spaces 2.0
Community Features Clubhouse, Pool, Fitness Center Attended, Hobby Room, Gated
Utilities Available Cable Available
Waterfront Description None
View Y/N Yes
View Landscaped Area, Trees/Woods
Roof Type Tile
Street Surface Paved
Porch Screened Lanai/Porch, Patio
Garage Yes
Private Pool No
Building
Lot Description Regular
Faces East on Vanderbilt, take a left onto Buckstone Drive. Gate is on the left and home is to the right at the back of the subdivision.
Story 2
Sewer Central
Water Central
Level or Stories Two
Structure Type Concrete Block,Stucco
New Construction No
Schools
Elementary Schools Vineyards Elementary School
Middle Schools Oakridge Middle School
High Schools Gulf Coast High School
Others
HOA Fee Include Internet,Irrigation Water,Master Assn. Fee Included
Tax ID 24200402727
Ownership Single Family
Security Features Smoke Detector(s),Smoke Detectors
Acceptable Financing Buyer Finance/Cash
Listing Terms Buyer Finance/Cash
Read Less Info
Want to know what your home might be worth? Contact us for a FREE valuation!

Our team is ready to help you sell your home for the highest possible price ASAP
Bought with Premiere Plus Realty Co.
GET MORE INFORMATION
REALTORS®






