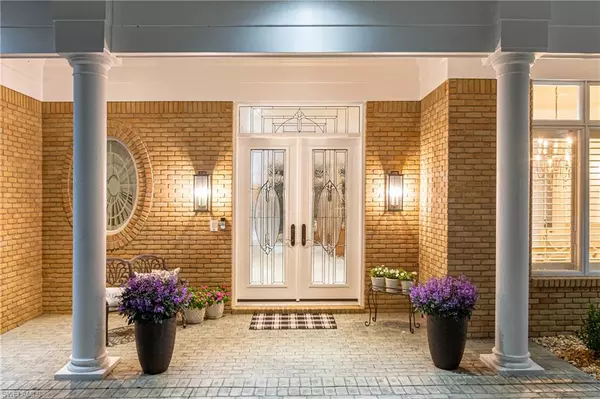$2,525,000
$2,675,000
5.6%For more information regarding the value of a property, please contact us for a free consultation.
4 Beds
6 Baths
4,982 SqFt
SOLD DATE : 03/21/2022
Key Details
Sold Price $2,525,000
Property Type Single Family Home
Sub Type Single Family Residence
Listing Status Sold
Purchase Type For Sale
Square Footage 4,982 sqft
Price per Sqft $506
Subdivision Audubon Country Club
MLS Listing ID 221067346
Sold Date 03/21/22
Style Traditional
Bedrooms 4
Full Baths 4
Half Baths 2
HOA Y/N Yes
Originating Board Naples
Year Built 2003
Annual Tax Amount $15,613
Tax Year 2020
Lot Size 0.390 Acres
Acres 0.39
Property Description
PRICE DROP. RENO COMPLETE. This masterfully designed & updated estate home has lots of room for family & friends. With 4 BD, 4 full & 2 half BA, this home charms with 20-ft. ceilings & large impact-resistant Andersen windows (2003). The light-filled & newly renovated primary suite has wood floors & spa-like bath. All new car-lover's 3-car garage has built-in storage, Samsung refrigerator, modern flooring, bike racks & more. The totally remodeled 900 SF upstairs guest suite (home office or caregiver suite) has a full kitchen w/new appliances, liv. area, BD & BA w/walk-in closet & laundry room. ALL NEW: roof, gutters, interior/ext. paint, sec. system, landscaping, outdoor lighting & more. Other features incl. Dutch-made kitchen cabinets, Viking appliances, gas fireplace in great room & custom millwork throughout. The lanai has golf views, ample seating areas & a shimmering pool/spa cloaked in blue mosaic tiles. Audubon is a golf & tennis players' paradise, ideally located west of US41 & close to 4 beaches, restaurants & shopping. The community also features a boardwalk to the bay, 25-meter heated swimming pool, indoor/outdoor dining, bocce & croquet courts, and new fitness center.
Location
State FL
County Collier
Area Na01 - N/O 111Th Ave Bonita Beach
Zoning NA
Direction Enter Audubon through main gate off US 41. Continue until Burnaby Dr, turn left. Turn left onto St Georges Ct. House is the first one on the left.
Rooms
Primary Bedroom Level Master BR Ground
Master Bedroom Master BR Ground
Dining Room Breakfast Bar, Breakfast Room, Formal
Kitchen Built-In Desk, Kitchen Island, Pantry
Interior
Interior Features Split Bedrooms, Great Room, Attached Apartment, Guest Bath, Guest Room, Home Office, Built-In Cabinets, Wired for Data, Closet Cabinets, Entrance Foyer, Multi Phone Lines, Pantry, Tray Ceiling(s), Volume Ceiling, Walk-In Closet(s)
Heating Central Electric, Zoned, Fireplace(s)
Cooling Ceiling Fan(s), Central Electric, Gas - Propane, Zoned
Flooring Tile, Wood
Fireplace Yes
Window Features Arched,Casement,Sliding,Transom,Shutters - Manual,Window Coverings
Appliance Gas Cooktop, Dishwasher, Disposal, Double Oven, Dryer, Microwave, Refrigerator/Freezer, Refrigerator/Icemaker, Self Cleaning Oven, Wall Oven, Warming Drawer, Washer, Wine Cooler
Laundry Inside, Sink
Exterior
Exterior Feature Outdoor Shower, Sprinkler Auto
Garage Spaces 3.0
Pool Community Lap Pool, In Ground, Concrete, Equipment Stays, Gas Heat, Lap, Pool Bath
Community Features Golf Non Equity, Bocce Court, Clubhouse, Pool, Fitness Center, Fitness Center Attended, Golf, Internet Access, Library, Pickleball, Private Membership, Putting Green, Restaurant, Street Lights, Tennis Court(s), Gated, Golf Course, Tennis
Utilities Available Underground Utilities, Propane, Cable Available, Natural Gas Available
Waterfront Description None
View Y/N Yes
View Golf Course
Roof Type Tile
Porch Open Porch/Lanai
Garage Yes
Private Pool Yes
Building
Lot Description On Golf Course, Oversize
Faces Enter Audubon through main gate off US 41. Continue until Burnaby Dr, turn left. Turn left onto St Georges Ct. House is the first one on the left.
Story 2
Sewer Central
Water Central
Architectural Style Traditional
Level or Stories Two, 2 Story
Structure Type Concrete Block,Wood Frame,Brick,Stucco
New Construction No
Schools
Elementary Schools Naples Park Elementary School
Middle Schools North Naples Middle School
High Schools Gulf Coast High School
Others
HOA Fee Include Cable TV,Golf Course,Internet,Irrigation Water,Security,Sewer,Street Lights,Street Maintenance,Trash
Tax ID 22495033903
Ownership Single Family
Security Features Security System,Smoke Detector(s),Smoke Detectors
Acceptable Financing Buyer Pays Title, Buyer Finance/Cash
Listing Terms Buyer Pays Title, Buyer Finance/Cash
Read Less Info
Want to know what your home might be worth? Contact us for a FREE valuation!

Our team is ready to help you sell your home for the highest possible price ASAP
Bought with John R. Wood Properties
GET MORE INFORMATION
REALTORS®






