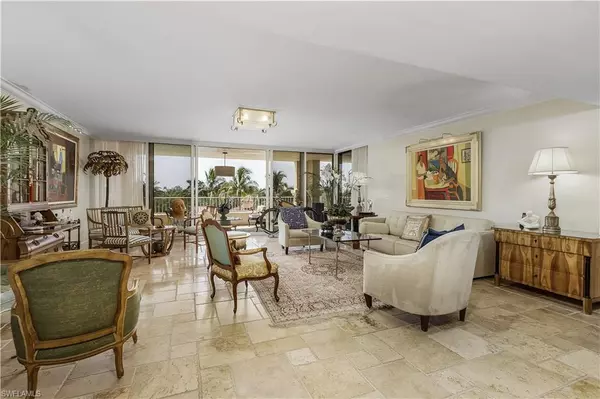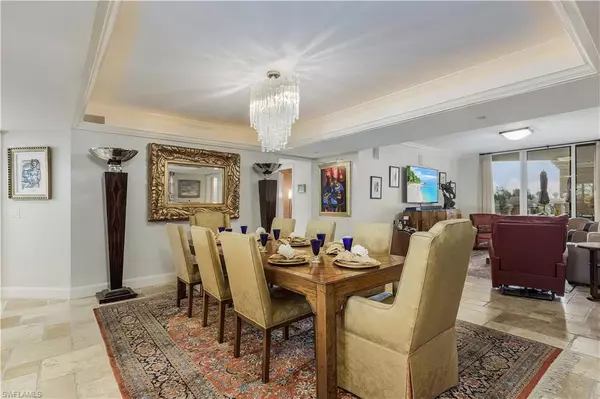$3,195,000
$3,195,000
For more information regarding the value of a property, please contact us for a free consultation.
4 Beds
4 Baths
3,650 SqFt
SOLD DATE : 05/06/2022
Key Details
Sold Price $3,195,000
Property Type Condo
Sub Type High Rise (8+)
Listing Status Sold
Purchase Type For Sale
Square Footage 3,650 sqft
Price per Sqft $875
Subdivision Cap Ferrat
MLS Listing ID 221061463
Sold Date 05/06/22
Bedrooms 4
Full Baths 4
Condo Fees $4,521/qua
HOA Y/N Yes
Originating Board Naples
Year Built 2002
Annual Tax Amount $760
Tax Year 2020
Property Description
Luxury living in the coveted building of Cap Ferrat in Pelican Bay. This 3650 sq ft condo feels like a home boasting a 2 garage spaces, 4 bedrooms plus a den...all with terrace access, and 4 bathrooms with an additional 2325 sq ft of outdoor terrace space with your own spa! 1 of only 2 units in the building to offer these distinctive features.This property allows the unique opportunity to enjoy morning coffee on the eastern terrace at sunrise that overlooks a waterfall atrium and then a glass of wine can be savored on the western terrace reveling in the Florida Gulf sunset.The private elevator opens to an abundance of natural light throughout the property.No need for concern during hurricane season as this property has impact resistant windows & the building is on a generator.This desirable building features a fitness center, resort style pool, spa, health club, saunas, steam rooms, massage rooms & so much more.Last but not least you are moments away from the tram station providing access to the private Pelican Bay beach with chair/umbrella service & 2 restaurants situated along the Gulf.This is an opportunity to experience the finest luxury resort style living Naples has to offer.
Location
State FL
County Collier
Area Na04 - Pelican Bay Area
Direction From US 41 to Gulf Park Dr. then North (Right) on Pelican Bay Blvd. Take the first left into Crowne Colony. Once through the guard gate head straight to the roundabout and take the first right leading to Cap Ferrat.
Rooms
Dining Room Formal
Interior
Interior Features Elevator, Split Bedrooms, Family Room, Guest Bath, Guest Room, Home Office, Den - Study, Bar, Built-In Cabinets, Wired for Data, Closet Cabinets, Entrance Foyer, Tray Ceiling(s), Walk-In Closet(s)
Heating Central Electric
Cooling Ceiling Fan(s), Central Electric
Flooring Carpet, Marble
Window Features Double Hung,Impact Resistant,Impact Resistant Windows
Appliance Gas Cooktop, Dishwasher, Disposal, Dryer, Microwave, Refrigerator/Freezer, Wall Oven, Washer
Laundry Inside
Exterior
Exterior Feature Courtyard, Balcony, Storage
Garage Spaces 2.0
Community Features BBQ - Picnic, Beach - Private, Beach Access, Bike And Jog Path, Bike Storage, Billiards, Pool, Community Room, Community Spa/Hot tub, Fitness Center, Extra Storage, Internet Access, Library, Private Beach Pavilion, Private Membership, Restaurant, Sauna, Sidewalks, Street Lights, Tennis Court(s), Gated
Utilities Available Natural Gas Connected, Cable Available
Waterfront Description Gulf Frontage
View Y/N Yes
View Pool/Club, Tennis Courts
Roof Type Built-Up or Flat
Porch Open Porch/Lanai, Patio
Garage Yes
Private Pool No
Building
Lot Description See Remarks
Faces From US 41 to Gulf Park Dr. then North (Right) on Pelican Bay Blvd. Take the first left into Crowne Colony. Once through the guard gate head straight to the roundabout and take the first right leading to Cap Ferrat.
Sewer Central
Water Central
Level or Stories Multi-Story Home
Structure Type Concrete Block,Stucco
New Construction No
Schools
Elementary Schools Sea Gate Elementary
Middle Schools Pine Ridge Middle School
High Schools Barron Collier High School
Others
HOA Fee Include Cable TV,Internet,Irrigation Water,Maintenance Grounds,Manager,Pest Control Exterior,Pest Control Interior,Rec Facilities,Security,Sewer,Street Lights,Street Maintenance,Trash,Water
Tax ID 25334000227
Ownership Condo
Security Features Smoke Detector(s),Fire Sprinkler System,Smoke Detectors
Acceptable Financing Buyer Finance/Cash
Listing Terms Buyer Finance/Cash
Read Less Info
Want to know what your home might be worth? Contact us for a FREE valuation!

Our team is ready to help you sell your home for the highest possible price ASAP
Bought with 5th Homes LLC
GET MORE INFORMATION
REALTORS®






