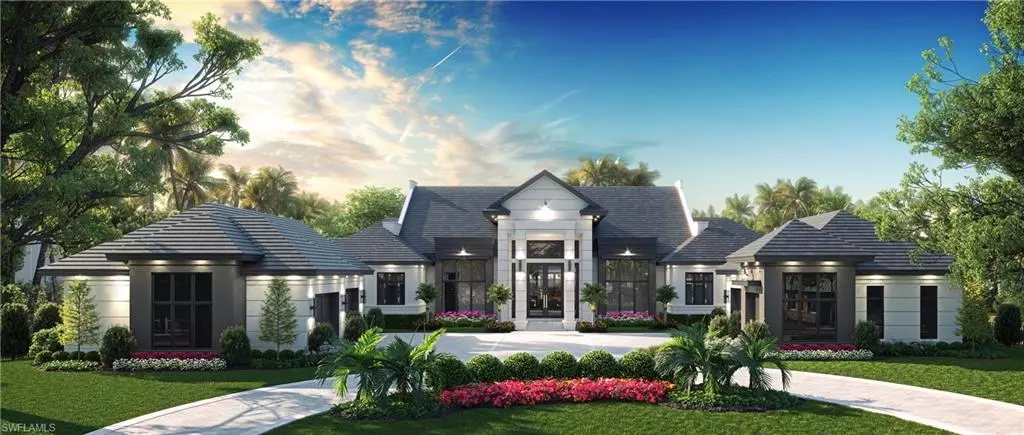$10,250,000
$10,495,000
2.3%For more information regarding the value of a property, please contact us for a free consultation.
5 Beds
8 Baths
7,961 SqFt
SOLD DATE : 03/07/2022
Key Details
Sold Price $10,250,000
Property Type Single Family Home
Sub Type Single Family Residence
Listing Status Sold
Purchase Type For Sale
Square Footage 7,961 sqft
Price per Sqft $1,287
Subdivision Estates At Grey Oaks
MLS Listing ID 221050567
Sold Date 03/07/22
Style See Remarks
Bedrooms 5
Full Baths 6
Half Baths 2
HOA Fees $56/ann
HOA Y/N Yes
Originating Board Naples
Year Built 2022
Annual Tax Amount $11,904
Tax Year 2020
Lot Size 1.080 Acres
Acres 1.08
Property Description
Situated on over an acre this new construction transitional home is an example of where modern and traditional design converge. More traditional in shape, but many of the details such as furnishings and materials tend to lean more contemporary. Compared to traditional design, this home has sleeker lines and a cleaner detail. Compared to modern design, it looks more classic, but not too formal. With some beautiful dutch influences this home lies perfectly in-between. Designed to be functional; gather family and friends. Nearly 8,000 square feet of AC space all on 1 level, outstanding outdoor covered and uncovered living areas, resort style pool and spa, fantastic views of the pine course, 7.5 car garage capacity, full home generator and the ease of Control 4 are just some of the features of this residence. Strategically designed by Unique Hite Designs, conscientiously constructed by The Glendale Group of SWFL, LLC, impeccably appointed by Alex Zapirain Designs and brilliantly orchestrated by GNR Developers this home will be the best Grey Oaks has to offer. Immediate Golf Membership is available with this property.
Location
State FL
County Collier
Area Na16 - Goodlette W/O 75
Rooms
Dining Room Breakfast Bar, Dining - Family
Kitchen Kitchen Island, Pantry
Interior
Interior Features Great Room, Den - Study, Built-In Cabinets, Closet Cabinets, Coffered Ceiling(s), Custom Mirrors, Pantry, Wired for Sound, Tray Ceiling(s), Volume Ceiling, Walk-In Closet(s), Wet Bar
Heating Central Electric, Zoned
Cooling Central Electric, Zoned
Flooring Marble, Wood
Fireplaces Type Outside
Fireplace Yes
Window Features Casement,Impact Resistant,Picture,Sliding,Impact Resistant Windows,Shutters Electric
Appliance Gas Cooktop, Dishwasher, Disposal, Double Oven, Dryer, Ice Maker, Microwave, Refrigerator/Freezer, Self Cleaning Oven, Walk-In Cooler, Wall Oven, Washer, Wine Cooler
Laundry Inside, Sink
Exterior
Exterior Feature Gas Grill, Outdoor Grill, Built-In Gas Fire Pit, Outdoor Kitchen, Sprinkler Auto
Garage Spaces 6.0
Pool In Ground, Concrete, Equipment Stays, Electric Heat
Community Features Golf Non Equity, Basketball, BBQ - Picnic, Beauty Salon, Bike And Jog Path, Bocce Court, Clubhouse, Pool, Community Room, Community Spa/Hot tub, Fitness Center, Fitness Center Attended, Full Service Spa, Golf, Guest Room, Hobby Room, Library, Pickleball, Playground, Private Membership, Putting Green, Restaurant, Sauna, Shuffleboard, Sidewalks, Street Lights, Tennis Court(s), Theater, Gated, Golf Course, Tennis
Utilities Available Underground Utilities, Propane, Cable Available, Natural Gas Available
Waterfront Description None
View Y/N Yes
View Golf Course, Trees/Woods
Roof Type Built-Up or Flat
Garage Yes
Private Pool Yes
Building
Lot Description Regular
Story 1
Sewer Central
Water Central
Architectural Style See Remarks
Level or Stories 1 Story/Ranch
Structure Type Concrete Block,Wood Frame,Stucco
New Construction Yes
Schools
Elementary Schools Poinciana Elementary
Middle Schools Gulview Middle School
High Schools Naples High School
Others
HOA Fee Include Cable TV,Irrigation Water,Security,Sewer,Street Lights,Street Maintenance
Tax ID 47790016008
Ownership Single Family
Security Features Security System,Smoke Detector(s),Smoke Detectors
Acceptable Financing Buyer Finance/Cash
Listing Terms Buyer Finance/Cash
Read Less Info
Want to know what your home might be worth? Contact us for a FREE valuation!

Our team is ready to help you sell your home for the highest possible price ASAP
Bought with Gulf Coast International Prop
GET MORE INFORMATION
REALTORS®


