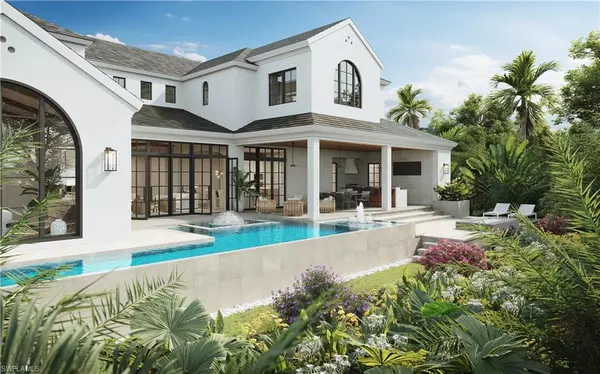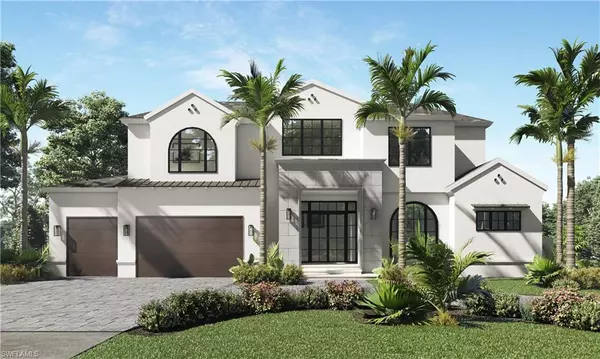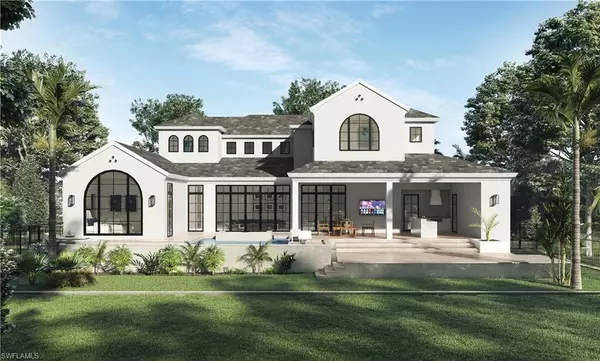$5,750,000
$5,995,000
4.1%For more information regarding the value of a property, please contact us for a free consultation.
4 Beds
6 Baths
4,703 SqFt
SOLD DATE : 02/06/2023
Key Details
Sold Price $5,750,000
Property Type Single Family Home
Sub Type Single Family Residence
Listing Status Sold
Purchase Type For Sale
Square Footage 4,703 sqft
Price per Sqft $1,222
Subdivision Park Shore
MLS Listing ID 221040690
Sold Date 02/06/23
Bedrooms 4
Full Baths 4
Half Baths 2
HOA Y/N Yes
Originating Board Naples
Year Built 2022
Annual Tax Amount $3,733
Tax Year 2020
Lot Size 0.290 Acres
Acres 0.29
Property Description
Slated for completion Fall of 2022, JVM Construction's newest project is nothing short of spectacular. With a modern take on Classic Spanish design, this 2 story home will appease the most discerning buyer. The well thought out floor plan reflects today's needs with an open-concept great room with European oak wood floors, 1st floor master and study, and two powder baths. On the 2nd level there are 3 additional en-suite bedrooms with a generous bonus room and second laundry, perfect for a family or houseguests alike. The kitchen includes beautiful custom cabinetry and stone countertops,Wolf/Subzero appliance package with a fully outfitted butler's pantry that is also accessible from the outdoor kitchen and lanai. The outdoor living area enjoys eastern exposure, a 46' pool and spa, a fire pit, plenty of space to relax with family and friends. Other special features:two laundry rooms (up and down), custom stone/marble countertops throughout, shell stone decks, Anderson wood windows, 3 car garage with electric car plug-ins, generator and elevator ready and custom closets throughout. This central location offers quick access to Old Naples, Park Shore private beach & Venetian Village.
Location
State FL
County Collier
Area Na05 - Seagate Dr To Golf Dr
Rooms
Primary Bedroom Level Master BR Ground
Master Bedroom Master BR Ground
Dining Room Eat-in Kitchen
Kitchen Kitchen Island, Walk-In Pantry
Interior
Interior Features Great Room, Guest Bath, Guest Room, Home Office, Loft, Den - Study, Wired for Data, Pantry
Heating Central Electric
Cooling Ceiling Fan(s), Central Electric
Flooring Marble, Wood
Fireplaces Type Outside
Fireplace Yes
Window Features Impact Resistant,Sliding,Impact Resistant Windows,Shutters Electric
Appliance Gas Cooktop, Dishwasher, Disposal, Double Oven, Microwave, Range, Refrigerator/Freezer, Washer, Wine Cooler
Laundry Inside, Sink
Exterior
Exterior Feature Gas Grill, Dock Lease, Outdoor Grill, Built-In Gas Fire Pit, Outdoor Kitchen, Sprinkler Auto
Garage Spaces 3.0
Pool In Ground, Concrete, Equipment Stays, Electric Heat
Community Features Beach - Private, Beach Access, Bike And Jog Path, Park, Marina, Private Beach Pavilion, Sidewalks, Street Lights, Non-Gated
Utilities Available Propane, Cable Available, Natural Gas Available
Waterfront Description None
View Y/N Yes
View Landscaped Area
Roof Type Tile
Garage Yes
Private Pool Yes
Building
Lot Description Regular
Story 2
Sewer Central
Water Central
Level or Stories Two, 2 Story
Structure Type Concrete Block,Stone
New Construction Yes
Schools
Elementary Schools Sea Gate Elementary
Middle Schools Gulfview Middle School
High Schools Naples High School
Others
HOA Fee Include None
Tax ID 15956800006
Ownership Single Family
Security Features Security System,Smoke Detector(s)
Acceptable Financing Buyer Finance/Cash
Listing Terms Buyer Finance/Cash
Read Less Info
Want to know what your home might be worth? Contact us for a FREE valuation!

Our team is ready to help you sell your home for the highest possible price ASAP
Bought with Lisa Tomaini Realty
GET MORE INFORMATION
REALTORS®






