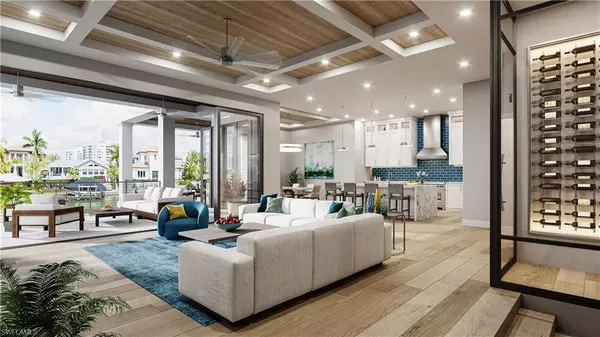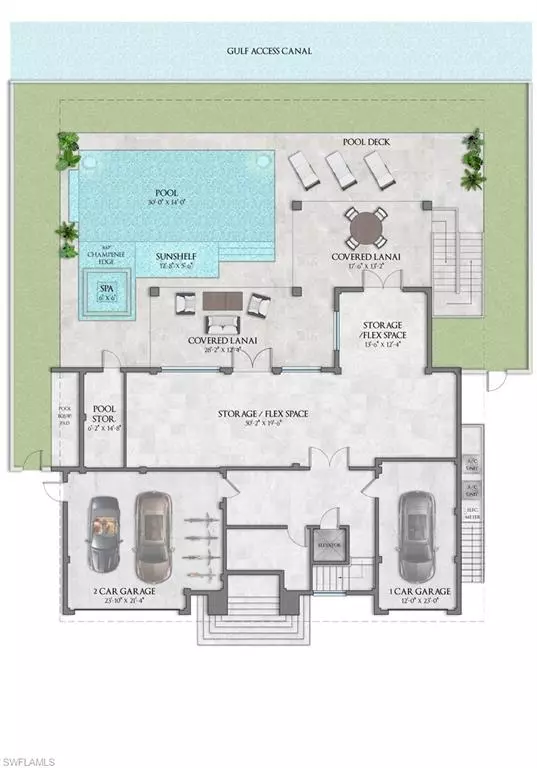$4,445,599
$4,445,599
For more information regarding the value of a property, please contact us for a free consultation.
4 Beds
6 Baths
4,525 SqFt
SOLD DATE : 08/05/2022
Key Details
Sold Price $4,445,599
Property Type Single Family Home
Sub Type Single Family Residence
Listing Status Sold
Purchase Type For Sale
Square Footage 4,525 sqft
Price per Sqft $982
Subdivision Conners
MLS Listing ID 221012225
Sold Date 08/05/22
Style Contemporary
Bedrooms 4
Full Baths 4
Half Baths 2
Originating Board Florida Gulf Coast
Year Built 2022
Annual Tax Amount $8,398
Tax Year 2020
Lot Size 9,583 Sqft
Acres 0.22
Property Description
New Gulf access custom home opportunity in Vanderbilt Beach Conners neighborhood. This expansive floor plan offers ample accommodations with 2 owners suites (both with picture windows overlooking pool and water), 2 VIP guests suites and a private office. Open great room and chefs kitchen on the main level with 12 foot ceilings, floor-to-ceiling wine display room and 10ft sliding glass doors. Chefs kitchen includes large island with waterfall edge quartz, Wolf/SubZero appliances and hidden walk-in pantry. The 3rd floor view room with wet bar serves a second living area. Designed for the Florida lifestyle with outdoor living areas on all 3 levels. Resort style pool deck with champagne spillover spa and sun shelf. Ample covered outdoor living space with summer kitchen on main level. Private balcony for a more intimate setting and open views on the third level. Additional features include TV/Fireplace built-in, 2 laundry areas, 3+ car garage, wood beam and T&G ceiling detail, 90° sliders in dining room, low voltage system, 48” gas range, 48” SubZero refrigerator, elevator and so much more. Secure this dream home today.
Location
State FL
County Collier
Area Na02 - Vanderbilt Beach Area
Direction 241 Egret Ave is near end of the street on right hand side.
Rooms
Dining Room Formal
Kitchen Kitchen Island, Pantry, Walk-In Pantry
Interior
Interior Features Elevator, Great Room, Family Room, Guest Bath, Guest Room, Home Office, Den - Study, Bar, Built-In Cabinets, Wired for Data, Coffered Ceiling(s), Pantry, Wired for Sound, Volume Ceiling, Wet Bar
Heating Central Electric, Fireplace(s)
Cooling Ceiling Fan(s), Central Electric
Flooring Wood
Fireplace Yes
Window Features Casement,Single Hung,Sliding,Transom,Impact Resistant Windows
Appliance Dishwasher, Disposal, Microwave, Refrigerator/Icemaker, Tankless Water Heater, Washer
Laundry Washer/Dryer Hookup, Inside
Exterior
Exterior Feature Gas Grill, Balcony, Outdoor Grill, Outdoor Kitchen, Outdoor Shower, Sprinkler Auto, Storage
Garage Spaces 3.0
Pool In Ground
Community Features Internet Access, See Remarks, Boating, Non-Gated
Utilities Available Underground Utilities, Propane, Cable Available, Natural Gas Available
Waterfront Description Canal Front
View Y/N No
Roof Type Metal,Tile
Porch Open Porch/Lanai, Patio
Garage Yes
Private Pool Yes
Building
Lot Description Regular
Faces 241 Egret Ave is near end of the street on right hand side.
Sewer Central
Water Central
Architectural Style Contemporary
Structure Type Concrete Block,Piling,Stucco
New Construction Yes
Schools
Elementary Schools Naples Park Elementary School
Middle Schools Pine Ridge Middle School
High Schools Barron Collier High School
Others
HOA Fee Include See Remarks
Tax ID 27633440007
Ownership Single Family
Security Features Smoke Detector(s),Smoke Detectors
Acceptable Financing Buyer Finance/Cash
Listing Terms Buyer Finance/Cash
Read Less Info
Want to know what your home might be worth? Contact us for a FREE valuation!

Our team is ready to help you sell your home for the highest possible price ASAP
Bought with William Raveis Real Estate
GET MORE INFORMATION
REALTORS®






