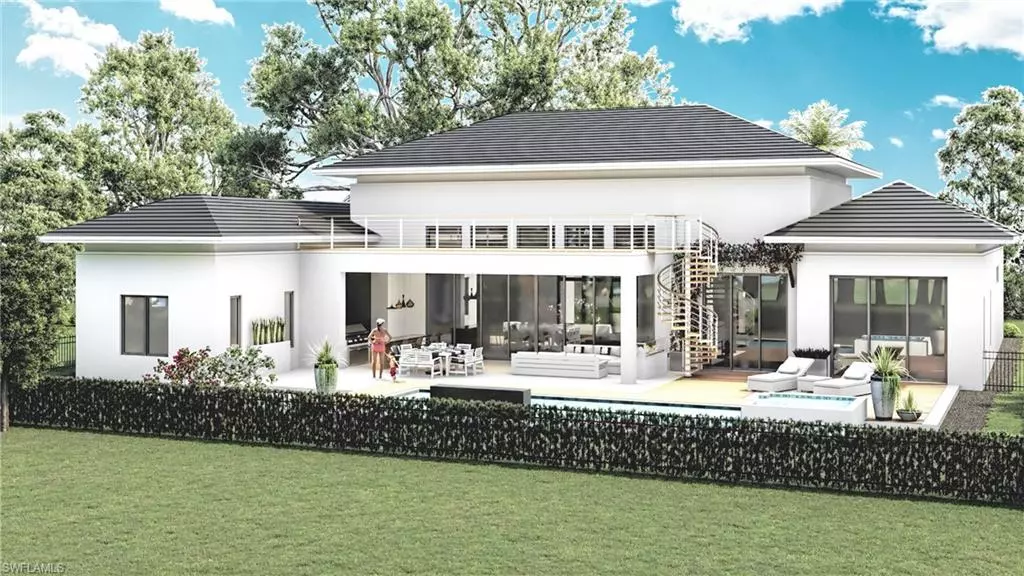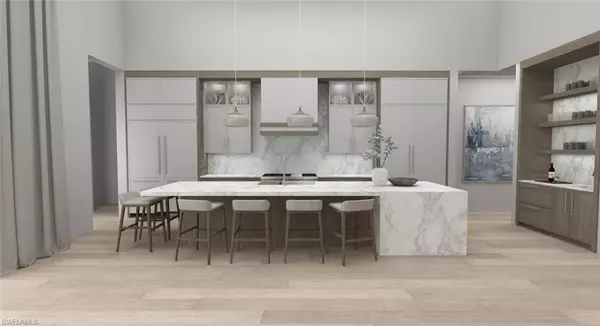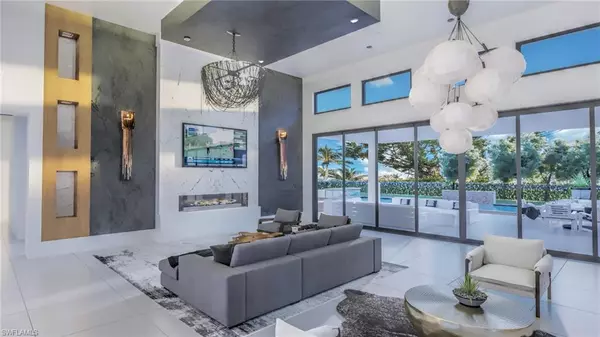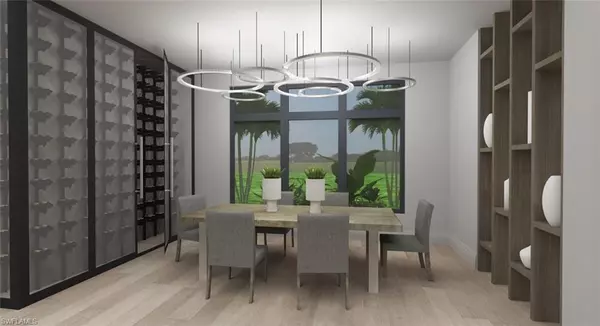$5,700,000
$5,700,000
For more information regarding the value of a property, please contact us for a free consultation.
4 Beds
5 Baths
4,018 SqFt
SOLD DATE : 11/18/2022
Key Details
Sold Price $5,700,000
Property Type Single Family Home
Sub Type Single Family Residence
Listing Status Sold
Purchase Type For Sale
Square Footage 4,018 sqft
Price per Sqft $1,418
Subdivision Pelican Bay Woods
MLS Listing ID 220061298
Sold Date 11/18/22
Style Contemporary,See Remarks
Bedrooms 4
Full Baths 4
Half Baths 1
HOA Y/N Yes
Originating Board Naples
Year Built 2022
Annual Tax Amount $14,466
Tax Year 2019
Lot Size 0.350 Acres
Acres 0.35
Property Description
NOW UNDER CONSTRUCTION!! Located on a private cul-de-sac in the coveted Pelican Bay Woods community of Pelican Bay. When completed, this luxurious and expansive home will feature a serene master suite with a spa-like bathroom to create the ideal retreat at the end of your day, 3 other ensuite bedrooms plus a powder room, home office, a wine room, and an open floor plan with combined indoor and outdoor living spaces. Slated to be completed in the Fall of 2022, Ready for the 2022-2023 season! This home's every detail will be built to the highest standards with all the quality finishes you would expect. Meticulously constructed just for you by Fox Premier Builders and Decorated by Cardamon Design with comfortable luxury and relaxed living await you!
Location
State FL
County Collier
Area Na04 - Pelican Bay Area
Rooms
Dining Room Breakfast Bar, Formal
Kitchen Kitchen Island, Walk-In Pantry
Interior
Interior Features Split Bedrooms, Great Room, Guest Bath, Guest Room, Home Office, Bar, Wired for Data, Entrance Foyer, Pantry, Volume Ceiling, Walk-In Closet(s), Wet Bar
Heating Central Electric
Cooling Ceiling Fan(s), Central Electric
Flooring Tile, Wood
Fireplaces Type Outside
Fireplace Yes
Window Features Impact Resistant,Sliding,Impact Resistant Windows
Appliance Dishwasher, Disposal, Dryer, Microwave, Range, Refrigerator/Icemaker, Self Cleaning Oven, Wall Oven, Washer, Wine Cooler
Laundry Inside, Sink
Exterior
Exterior Feature Outdoor Grill, Outdoor Kitchen, Sprinkler Auto
Garage Spaces 3.0
Pool In Ground, Concrete
Community Features Golf Equity, Beach - Private, Beach Access, Beach Club Available, Bike And Jog Path, Fitness Center Attended, Internet Access, Private Beach Pavilion, Private Membership, Street Lights, Tennis Court(s), Golf Course, Tennis
Utilities Available Underground Utilities, Propane, Cable Available, Natural Gas Available
Waterfront Description None
View Y/N Yes
View Landscaped Area
Roof Type Tile
Street Surface Paved
Porch Open Porch/Lanai, Deck
Garage Yes
Private Pool Yes
Building
Lot Description Cul-De-Sac
Sewer Central
Water Central
Architectural Style Contemporary, See Remarks
Structure Type Concrete Block,Stucco
New Construction Yes
Schools
Elementary Schools Sea Gate Elementary
Middle Schools Pine Ridge Middle School
High Schools Barron Collier High School
Others
HOA Fee Include Internet,Rec Facilities,Street Lights,Street Maintenance
Tax ID 66283280005
Ownership Single Family
Security Features Smoke Detector(s),Smoke Detectors
Acceptable Financing Buyer Finance/Cash
Listing Terms Buyer Finance/Cash
Read Less Info
Want to know what your home might be worth? Contact us for a FREE valuation!

Our team is ready to help you sell your home for the highest possible price ASAP
Bought with John R Wood Properties
GET MORE INFORMATION
REALTORS®






