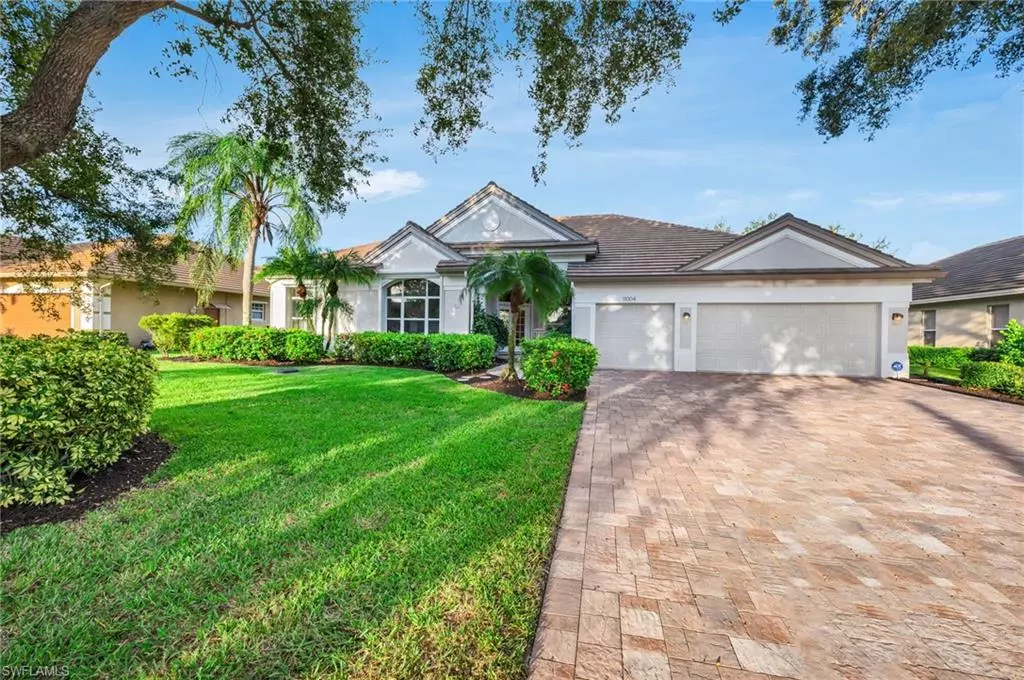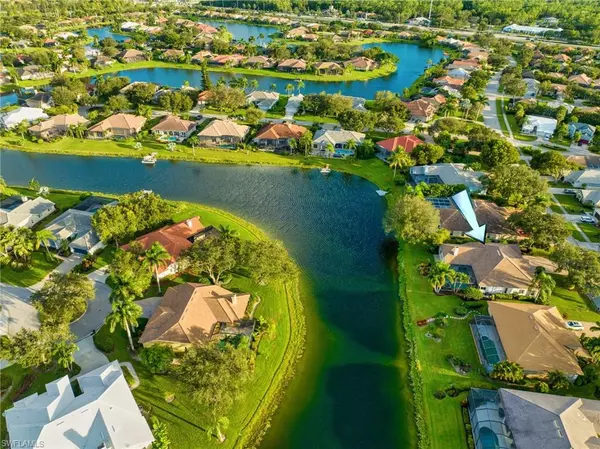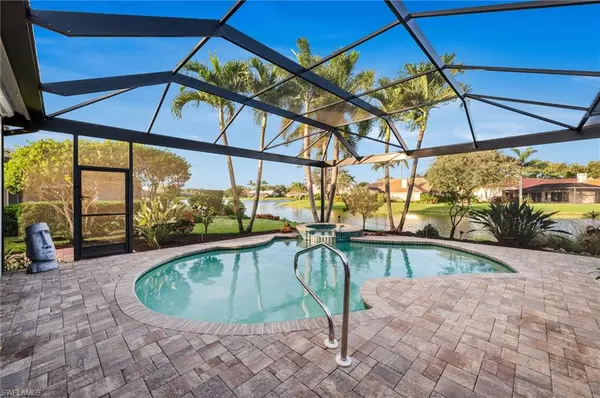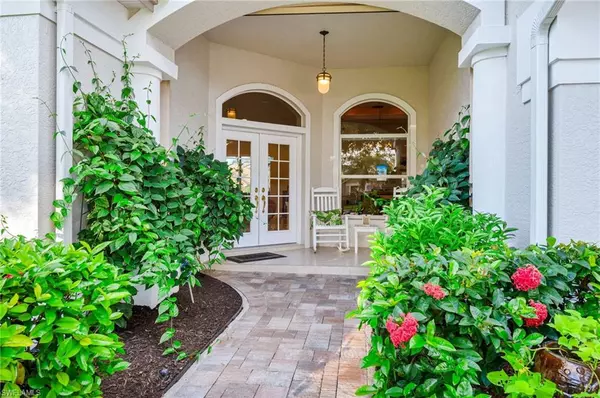$1,370,000
$1,425,000
3.9%For more information regarding the value of a property, please contact us for a free consultation.
4 Beds
3 Baths
2,960 SqFt
SOLD DATE : 01/23/2024
Key Details
Sold Price $1,370,000
Property Type Single Family Home
Sub Type Single Family Residence
Listing Status Sold
Purchase Type For Sale
Square Footage 2,960 sqft
Price per Sqft $462
Subdivision Longshore Lake
MLS Listing ID 223071109
Sold Date 01/23/24
Bedrooms 4
Full Baths 3
HOA Y/N Yes
Originating Board Naples
Year Built 1996
Annual Tax Amount $5,428
Tax Year 2022
Lot Size 0.290 Acres
Acres 0.29
Property Description
Exemplifying timeless classic-transitional design, this tastefully updated 4BR+study 3BA home provides elegance and security. Originally an Arthur Rutenberg model, it features renowned quality construction, 2,960 s/f, 10' & 11' ceilings, and water vistas through two “picture frame” screens on the pool cage enclosure. For peace of mind, there is a NEW whole-house 27kW Generac generator, 2018 roof, ADT security system, & storm protection across all doors and windows through a mix of accordion-style shutters, electric shutters, impact-resistant windows, and manual screens. The interior features two primary bedrooms w/ ensuite baths and a split floorplan dividing the home into private "east and west wings," with a tray ceiling dining room, gracious living room, and inviting open kitchen/family room w/ disappearing sliding doors nestled in between, which are wired for surround sound & remote speakers. The kitchen boasts updated cabinets, a central island, gorgeous iridescent Lemurian Blue granite surfaces, a GE Café gas cooktop/double electric oven, updated backsplash, and newer appliances. The primary bedroom showcases rich acacia wood floors, while the remodeled bath invites peaceful relaxation with Italian porcelain floors and walls, a soaking tub, Brazilian Cristallo Quartzite surfaces, and new Kohler faucets. In addition, the home has a 3-bay garage with epoxy surfacing, an illuminated heated pool/spa, and a spacious covered area in the lanai for dining and entertaining.
Location
State FL
County Collier
Area Na21 - N/O Immokalee Rd E/O 75
Zoning NA21
Direction Enter Longshore Lake, turn right and proceed straight past stop sign to the home at 1004 Longshore Way W on the left.
Rooms
Primary Bedroom Level Master BR Ground
Master Bedroom Master BR Ground
Dining Room Breakfast Room, Dining - Living
Kitchen Kitchen Island, Pantry
Interior
Interior Features Split Bedrooms, Great Room, Den - Study, Built-In Cabinets, Entrance Foyer, Wired for Sound, Tray Ceiling(s), Walk-In Closet(s)
Heating Central Electric, Fireplace(s)
Cooling Ceiling Fan(s), Central Electric
Flooring Carpet, Marble, Tile, Wood
Fireplace Yes
Window Features Impact Resistant,Sliding,Transom,Impact Resistant Windows,Shutters Electric,Shutters - Manual,Decorative Shutters
Appliance Gas Cooktop, Dishwasher, Disposal, Double Oven, Dryer, Microwave, Refrigerator/Freezer, Refrigerator/Icemaker, Self Cleaning Oven, Washer, Wine Cooler
Laundry Sink
Exterior
Exterior Feature Wooden Dock, Outdoor Kitchen, Water Display
Garage Spaces 3.0
Pool In Ground, Concrete, Equipment Stays, Electric Heat, Pool Bath, Screen Enclosure
Community Features Basketball, Bike And Jog Path, Clubhouse, Community Boat Dock, Pool, Fitness Center, Pickleball, Playground, Restaurant, Sidewalks, Street Lights, Tennis Court(s), Boating, Gated, Tennis
Utilities Available Propane, Cable Available, Natural Gas Available
Waterfront Description Lake Front
View Y/N No
Roof Type Tile
Porch Patio
Garage Yes
Private Pool Yes
Building
Lot Description Across From Waterfront, Oversize
Faces Enter Longshore Lake, turn right and proceed straight past stop sign to the home at 1004 Longshore Way W on the left.
Story 1
Sewer Central
Water Central
Level or Stories 1 Story/Ranch
Structure Type Concrete Block,Stucco
New Construction No
Schools
Elementary Schools Veteran'S Memorial
Middle Schools North Naples Middle
High Schools Aubrey Rogers High School
Others
HOA Fee Include None
Tax ID 56106004404
Ownership Single Family
Security Features Security System,Smoke Detectors
Acceptable Financing Buyer Finance/Cash
Listing Terms Buyer Finance/Cash
Read Less Info
Want to know what your home might be worth? Contact us for a FREE valuation!

Our team is ready to help you sell your home for the highest possible price ASAP
Bought with William Raveis Real Estate
GET MORE INFORMATION
REALTORS®






