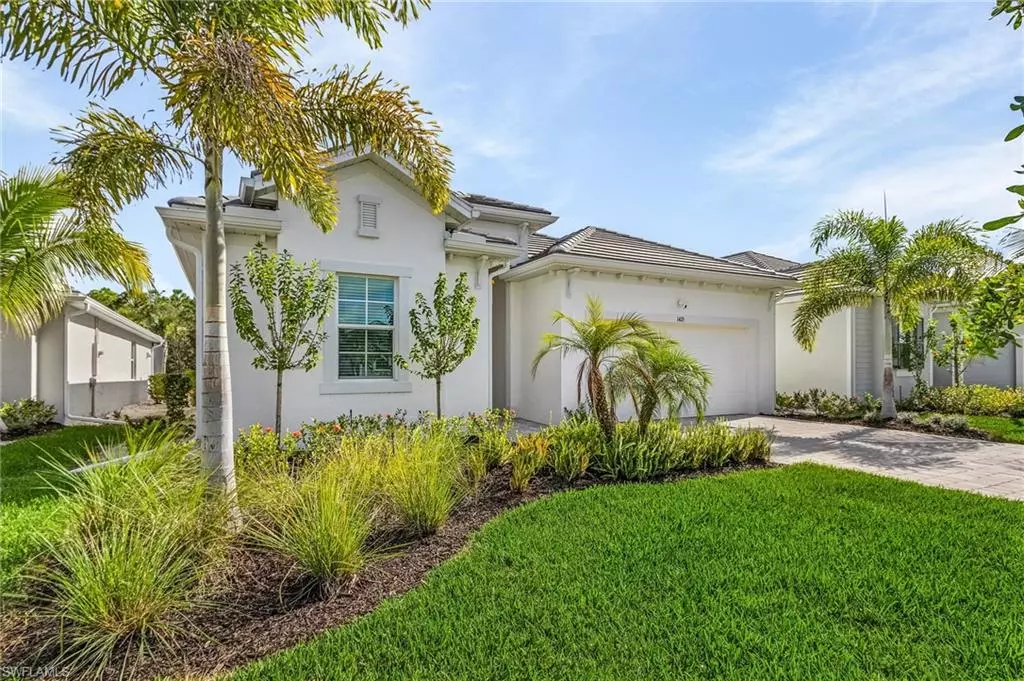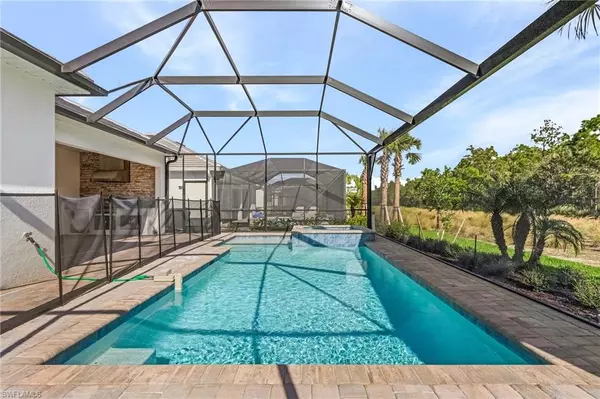$836,999
$836,999
For more information regarding the value of a property, please contact us for a free consultation.
3 Beds
3 Baths
2,247 SqFt
SOLD DATE : 03/25/2024
Key Details
Sold Price $836,999
Property Type Single Family Home
Sub Type Single Family Residence
Listing Status Sold
Purchase Type For Sale
Square Footage 2,247 sqft
Price per Sqft $372
Subdivision Vista Wildblue
MLS Listing ID 223087743
Sold Date 03/25/24
Bedrooms 3
Full Baths 3
HOA Y/N Yes
Originating Board Naples
Year Built 2023
Annual Tax Amount $4,484
Tax Year 2023
Lot Size 7,026 Sqft
Acres 0.1613
Property Description
Discover tranquility at 14115 Blue Bay Cir in WildBlue. This 3-bed+den, 3-bath Maria floor plan seamlessly blends luxury with natural beauty. Nestled against a lush preserve, the property ensures privacy and a deep connection to nature. Step into a haven of serenity as the screened pool deck, featuring a natural gas kitchen, pool, and spa, offers an enchanting view of the tranquil preserve.
Designed for those who appreciate the allure of a natural setting, this residence provides an idyllic retreat for relaxation and entertaining. The harmonious interplay between the outdoor living space and the adjacent preserve creates a uniquely peaceful atmosphere.
WildBlue residents indulge in a host of resort-style amenities, including a resort pool, lap pool, fitness center, and a full-service spa. An indoor/outdoor restaurant adds to the community's allure. Conveniently located near attractions like Hertz Arena, Gulf Coast Town Center, Miromar Outlets, Coconut Point, RSW International Airport, and pristine beaches, this property offers both luxury and convenience.
Seize the opportunity to call this tranquil and private retreat home, where the perfect fusion of luxury and nature awaits.
Location
State FL
County Lee
Area Es05 - Estero
Zoning MPD
Direction 75 to Corkscrew, East to Vista at WildBlue
Rooms
Primary Bedroom Level Master BR Ground
Master Bedroom Master BR Ground
Dining Room Dining - Family
Kitchen Kitchen Island, Walk-In Pantry
Interior
Interior Features Split Bedrooms, Den - Study, Family Room, Wired for Data, Pantry, Tray Ceiling(s), Walk-In Closet(s)
Heating Central Electric
Cooling Central Electric
Flooring Tile
Window Features Double Hung,Impact Resistant,Impact Resistant Windows,Window Coverings
Appliance Dishwasher, Disposal, Dryer, Microwave, Range, Refrigerator/Freezer, Tankless Water Heater, Washer
Laundry Inside, Sink
Exterior
Exterior Feature Outdoor Kitchen, Sprinkler Auto
Garage Spaces 2.0
Pool Community Lap Pool, In Ground, Concrete, Electric Heat
Community Features Basketball, Bike And Jog Path, Bocce Court, Clubhouse, Community Boat Dock, Community Boat Ramp, Pool, Community Room, Community Spa/Hot tub, Fitness Center, Fitness Center Attended, Full Service Spa, Internet Access, Lakefront Beach, Pickleball, Playground, Restaurant, Sauna, Sidewalks, Street Lights, Tennis Court(s), Water Skiing, Boating, Gated, Tennis
Utilities Available Underground Utilities, Natural Gas Connected, Cable Available, Natural Gas Available
Waterfront Description None
View Y/N Yes
View Preserve
Roof Type Tile
Street Surface Paved
Porch Screened Lanai/Porch
Garage Yes
Private Pool Yes
Building
Lot Description Regular
Faces 75 to Corkscrew, East to Vista at WildBlue
Story 1
Sewer Assessment Paid
Water Assessment Paid
Level or Stories 1 Story/Ranch
Structure Type Concrete Block,Stucco
New Construction No
Schools
Elementary Schools Pinewoods
Middle Schools Three Oaks
High Schools Estero
Others
HOA Fee Include Cable TV,Internet,Irrigation Water,Maintenance Grounds,Legal/Accounting,Manager,Master Assn. Fee Included,Reserve,Security,Street Lights,Street Maintenance
Tax ID 17-46-26-L3-13000.4000
Ownership Single Family
Security Features Smoke Detector(s),Smoke Detectors
Acceptable Financing Buyer Finance/Cash
Listing Terms Buyer Finance/Cash
Read Less Info
Want to know what your home might be worth? Contact us for a FREE valuation!

Our team is ready to help you sell your home for the highest possible price ASAP
Bought with Keller Williams Realty Fort Myers and the Islands
GET MORE INFORMATION

REALTORS®






