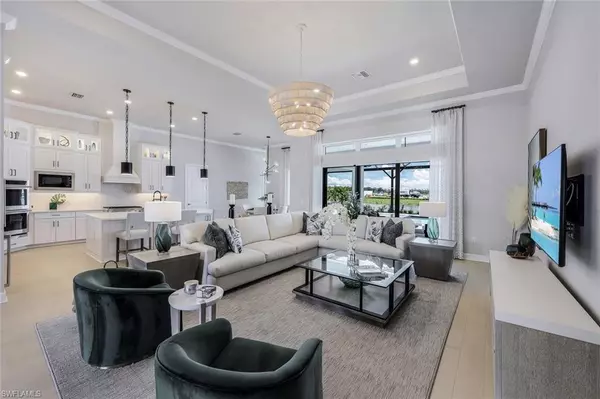$2,750,000
$3,050,000
9.8%For more information regarding the value of a property, please contact us for a free consultation.
4 Beds
6 Baths
4,456 SqFt
SOLD DATE : 03/20/2024
Key Details
Sold Price $2,750,000
Property Type Single Family Home
Sub Type Single Family Residence
Listing Status Sold
Purchase Type For Sale
Square Footage 4,456 sqft
Price per Sqft $617
Subdivision Esplanade By The Islands
MLS Listing ID 223064606
Sold Date 03/20/24
Bedrooms 4
Full Baths 5
Half Baths 1
HOA Y/N Yes
Originating Board Naples
Year Built 2022
Annual Tax Amount $2,973
Tax Year 2022
Property Description
Seller says bring your best OFFER! $75,000 price reduction. Discover luxurious living in this exquisite 4-bed, 4.2-bath Beacon Model home. It rests in the sought-after Esplanade by the Islands community. Step inside the charming 2-story dwelling and feel its coastal allure. A heated saltwater pool and spa offer relaxation by a serene lake, while the screened lanai boasts an outdoor kitchen and cozy fireplace for tranquil gatherings.
Crafted with meticulous attention, this home is fully furnished, ready for your personal touch. Designed by a top Naples interior designer, it seamlessly blends comfort and style. Esplanade by the Islands will soon offer a resort-like lifestyle with a Culinary Center, fitness hub, and resort-style pool, including a Bahama Bar. Active adult living thrives through planned pickleball, tennis, bocce courts, and more. Just 20 minutes from 5th Avenue's culture, shopping, and Naples' sunny beaches, your coastal dream lifestyle awaits.
Location
State FL
County Collier
Area Na38 - South Of Us41 East Of 951
Direction Take 41 all the way east.
Rooms
Primary Bedroom Level Master BR Ground, Master BR Upstairs
Master Bedroom Master BR Ground, Master BR Upstairs
Dining Room Breakfast Bar, Breakfast Room, Dining - Family, Dining - Living, Eat-in Kitchen, Formal
Kitchen Kitchen Island, Pantry
Interior
Interior Features Split Bedrooms, Great Room, Den - Study, Family Room, Guest Bath, Guest Room, Home Office, Built-In Cabinets, Wired for Data, Closet Cabinets, Coffered Ceiling(s), Custom Mirrors, Entrance Foyer, Pantry, Wired for Sound, Tray Ceiling(s), Volume Ceiling, Walk-In Closet(s), Wet Bar
Heating Central Electric
Cooling Ceiling Fan(s), Central Electric
Flooring Carpet, Tile, Wood
Fireplaces Type Outside
Fireplace Yes
Window Features Impact Resistant,Impact Resistant Windows,Decorative Shutters,Window Coverings
Appliance Gas Cooktop, Dishwasher, Disposal, Double Oven, Dryer, Microwave, Range, Refrigerator, Self Cleaning Oven, Tankless Water Heater, Washer
Laundry Inside, Sink
Exterior
Exterior Feature Gas Grill, Outdoor Grill, Outdoor Kitchen, Sprinkler Auto
Garage Spaces 3.0
Pool In Ground, Concrete, Custom Upgrades, Equipment Stays, Gas Heat, Pool Bath, Salt Water, Screen Enclosure
Community Features Bike And Jog Path, Pool, Sidewalks, Street Lights, Gated
Utilities Available Natural Gas Connected, Cable Available, Natural Gas Available
Waterfront Description Pond
View Y/N No
Roof Type Tile
Street Surface Paved
Porch Deck, Patio
Garage Yes
Private Pool Yes
Building
Lot Description Oversize
Faces Take 41 all the way east.
Story 2
Sewer Central
Water Central
Level or Stories Two, 2 Story
Structure Type Concrete Block,Stucco
New Construction No
Others
HOA Fee Include Maintenance Grounds,Street Lights,Street Maintenance,Trash
Tax ID 23896806563
Ownership Single Family
Security Features Security System,Smoke Detector(s),Smoke Detectors
Acceptable Financing Buyer Finance/Cash
Listing Terms Buyer Finance/Cash
Read Less Info
Want to know what your home might be worth? Contact us for a FREE valuation!

Our team is ready to help you sell your home for the highest possible price ASAP
Bought with Premier Sotheby's Int'l Realty
GET MORE INFORMATION
REALTORS®






