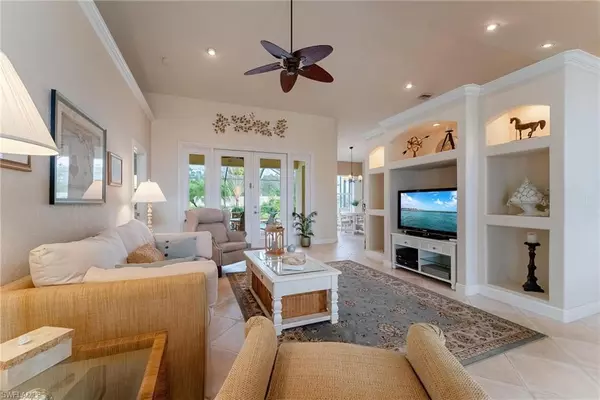$760,000
$799,000
4.9%For more information regarding the value of a property, please contact us for a free consultation.
3 Beds
2 Baths
1,890 SqFt
SOLD DATE : 03/18/2024
Key Details
Sold Price $760,000
Property Type Single Family Home
Sub Type Single Family Residence
Listing Status Sold
Purchase Type For Sale
Square Footage 1,890 sqft
Price per Sqft $402
Subdivision Indigo Lakes
MLS Listing ID 224003364
Sold Date 03/18/24
Bedrooms 3
Full Baths 2
HOA Fees $325/qua
HOA Y/N Yes
Originating Board Naples
Year Built 2001
Annual Tax Amount $5,102
Tax Year 2023
Lot Size 10,890 Sqft
Acres 0.25
Property Description
Beautifully kept 3 bedrooms + Den Original Gulf Stream Model Home.
HEATED pool with all new pool mechanicals/equipment. Large pool 18x28 with waterfall. Refurbished roof with 3-year warranty. Offered furnished turn-key (with a few small exceptions). Tile throughout living spaces and hardwood in office. plenty of room for pets and kids with a private fully fenced backyard.
Garage includes Work bench, shelves and cabinets.
Home has only been lived in part time and well cared for. Shows with true pride in ownership.
Walking Distance to both Gulf Coast Highschool and Oak Ridge Middle. Amazing location, Second house after entry-gate. Less than a mile from 3 Grocery stores, Founders Sqaure bars and restaurants, 30 min RSW 20 min to the Beach. Low HOA fees. Community has clubhouse pool, Tennis, Basketball, gym and new tot-lot (tot-lot coming soon).
Location
State FL
County Collier
Area Na22 - S/O Immokalee 1, 2, 32, 95, 96, 97
Rooms
Dining Room Breakfast Bar, Dining - Family
Interior
Interior Features Split Bedrooms, Den - Study, Built-In Cabinets, Tray Ceiling(s), Walk-In Closet(s)
Heating Central Electric
Cooling Ceiling Fan(s), Central Electric
Flooring Tile, Wood
Window Features Bay Window(s),Double Hung
Appliance Electric Cooktop, Dishwasher, Disposal, Microwave
Exterior
Exterior Feature Sprinkler Auto
Garage Spaces 2.0
Fence Fenced
Pool In Ground, Equipment Stays, Electric Heat, Screen Enclosure
Community Features Basketball, Clubhouse, Park, Pool, Community Room, Community Spa/Hot tub, Internet Access, Sidewalks, Tennis Court(s), Gated
Utilities Available Cable Available
Waterfront Description None
View Y/N Yes
View Landscaped Area
Roof Type Tile
Porch Screened Lanai/Porch
Garage Yes
Private Pool Yes
Building
Lot Description Regular
Story 1
Sewer Central
Water Central
Level or Stories 1 Story/Ranch
Structure Type Concrete Block,Stucco
New Construction No
Others
HOA Fee Include Irrigation Water,Legal/Accounting,Rec Facilities,Reserve,Security,Street Lights
Tax ID 51978001164
Ownership Single Family
Security Features Smoke Detector(s),Smoke Detectors
Acceptable Financing Buyer Finance/Cash, FHA, VA Loan
Listing Terms Buyer Finance/Cash, FHA, VA Loan
Read Less Info
Want to know what your home might be worth? Contact us for a FREE valuation!

Our team is ready to help you sell your home for the highest possible price ASAP
Bought with John R Wood Properties
GET MORE INFORMATION
REALTORS®






