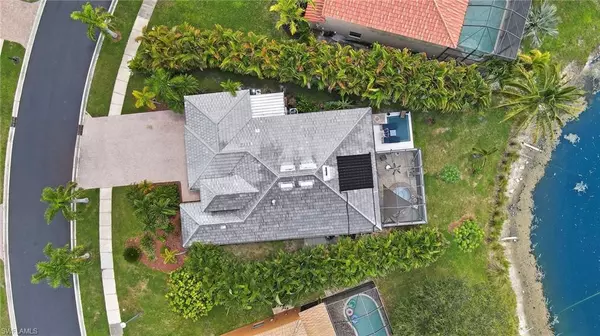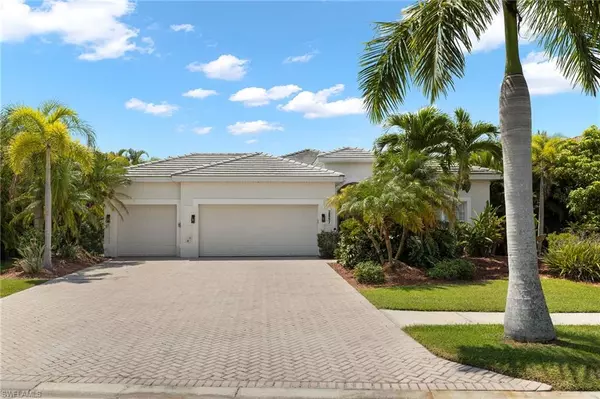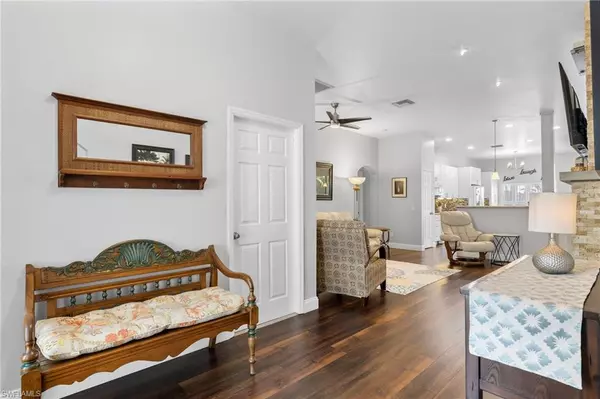$540,000
$558,850
3.4%For more information regarding the value of a property, please contact us for a free consultation.
3 Beds
2 Baths
1,910 SqFt
SOLD DATE : 02/29/2024
Key Details
Sold Price $540,000
Property Type Single Family Home
Sub Type Single Family Residence
Listing Status Sold
Purchase Type For Sale
Square Footage 1,910 sqft
Price per Sqft $282
Subdivision Valencia Lakes
MLS Listing ID 223086797
Sold Date 02/29/24
Bedrooms 3
Full Baths 2
HOA Y/N Yes
Originating Board Naples
Year Built 2006
Annual Tax Amount $1,974
Tax Year 2022
Lot Size 10,890 Sqft
Acres 0.25
Property Description
This beautifully remodeled 3 bedroom, 2 bathroom lake home with 3 car garage, boasts 1910 square feet of modern elegance and comfort. Situated in a quiet and family-friendly neighborhood, this property offers the perfect blend of classic charm and contemporary convenience. The open-concept layout provides an inviting atmosphere for entertaining and family gatherings. Gorgeous Luxury Vinyl Plank flooring adds an elegant touch to the home's interior. The oversized kitchen features granite island and ample cabinet space. The master suite is very spacious with beautiful views of the lake. Step outside to your own private outdoor oasis. Perfect for entertaining or just relaxing in your solar-heated above-ground Plunge pool with two jets. The home comes with updated HVAC and a newer roof for your peace of mind. Located in a sought-after neighborhood, you'll have easy access to schools, parks, and private entrance to shopping plaza. Don't miss the opportunity to make this beautiful single-family home your own. It's the perfect blend of comfort, style, and functionality, ready to welcome you and your family.
Location
State FL
County Collier
Area Na34 - Orangetree Area
Rooms
Dining Room Breakfast Bar, Eat-in Kitchen
Kitchen Pantry
Interior
Interior Features Split Bedrooms, Wired for Data, Entrance Foyer, Pantry, Wired for Sound, Vaulted Ceiling(s), Walk-In Closet(s)
Heating Central Electric, Fireplace(s)
Cooling Central Electric
Fireplace Yes
Window Features Bay Window(s),Double Hung,Shutters
Appliance Electric Cooktop, Dishwasher, Dryer, Microwave, Refrigerator/Freezer
Laundry Washer/Dryer Hookup
Exterior
Exterior Feature Outdoor Grill, Built-In Gas Fire Pit, Outdoor Kitchen
Garage Spaces 3.0
Pool Above Ground, Concrete
Community Features Basketball, BBQ - Picnic, Clubhouse, Pool, Fitness Center, Internet Access, Pickleball, Playground, Sidewalks, Street Lights, Tennis Court(s), Gated
Utilities Available Cable Not Available
Waterfront Description Lake Front
View Y/N No
Roof Type Tile
Street Surface Paved
Porch Screened Lanai/Porch
Garage Yes
Private Pool Yes
Building
Story 1
Sewer Central
Water Central
Level or Stories 1 Story/Ranch
Structure Type Concrete Block,Stucco
New Construction No
Others
HOA Fee Include Cable TV,Legal/Accounting,Street Lights,Trash
Tax ID 78698110240
Ownership Single Family
Security Features Smoke Detector(s)
Acceptable Financing Buyer Finance/Cash
Listing Terms Buyer Finance/Cash
Read Less Info
Want to know what your home might be worth? Contact us for a FREE valuation!

Our team is ready to help you sell your home for the highest possible price ASAP
GET MORE INFORMATION

REALTORS®






