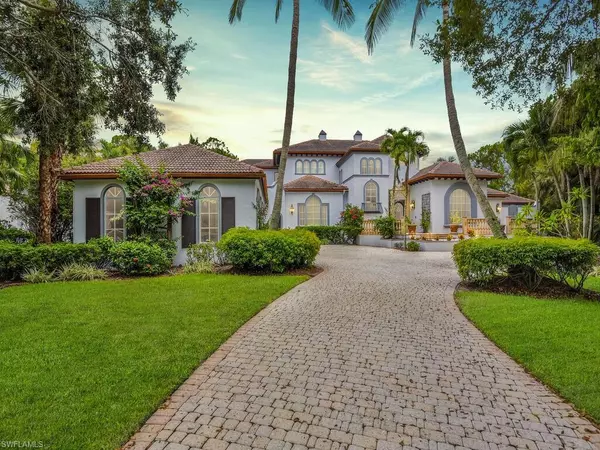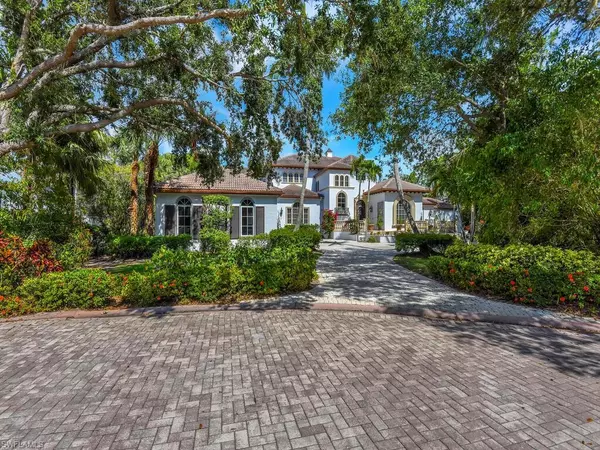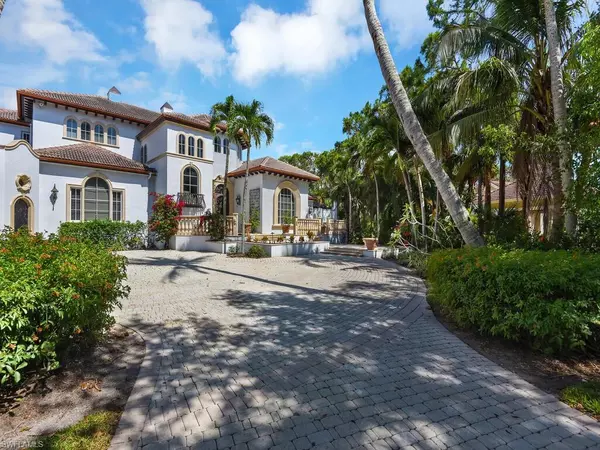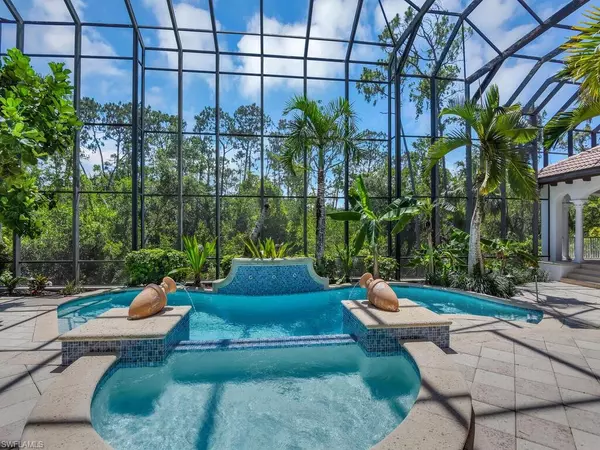$2,856,500
$2,999,000
4.8%For more information regarding the value of a property, please contact us for a free consultation.
4 Beds
6 Baths
6,058 SqFt
SOLD DATE : 02/23/2024
Key Details
Sold Price $2,856,500
Property Type Single Family Home
Sub Type Single Family Residence
Listing Status Sold
Purchase Type For Sale
Square Footage 6,058 sqft
Price per Sqft $471
Subdivision Bay Creek
MLS Listing ID 222032097
Sold Date 02/23/24
Style Traditional
Bedrooms 4
Full Baths 4
Half Baths 2
HOA Fees $62/ann
HOA Y/N Yes
Originating Board Naples
Year Built 1999
Annual Tax Amount $23,506
Tax Year 2022
Lot Size 0.938 Acres
Acres 0.938
Property Description
This luxurious mansion with freshly painted exterior and a new roof. Completely redone pool area. With $350,000 in recent upgrades, this unique property offers ultimate privacy.
Low annual upkeep fees for this luxury property. Tucked away at the end of a quiet cul-de-sac and surrounded by Florida's natural beauty, this home is perfect for outdoor living and entertaining. The prestigious Bay Creek neighborhood contains only 33 estate homes, this property sits on an oversized .94-acre lot. The interior spans over 6,000 square feet and features 4 bedrooms, 4 full baths, and 2 half baths. The discriminating buyer will appreciate the stunning architectural details, including beautiful marble, a gourmet kitchen with butcherblock and pot filler, a great room, a gym, and an office. Offered turnkey, ready to move in. Just bring your suitcase. The additional 7,000 square feet of exterior living space includes a resort-style pool, an outdoor kitchen, multiple private courtyards, aquatic features, and balconies overlooking the pool area. Bay Creek residents enjoy access to the private beach by boat shuttle, marina, tennis courts, pickleball, gym, canoeing facilities, and other amenities.
Location
State FL
County Lee
Area Bn05 - Pelican Landing And North
Zoning RM-2
Rooms
Primary Bedroom Level Master BR Ground
Master Bedroom Master BR Ground
Dining Room Formal
Interior
Interior Features Great Room, Den - Study, Exercise Room, Guest Bath, Guest Room, Home Office, Loft, Built-In Cabinets, Wired for Data, Cathedral Ceiling(s), Closet Cabinets, Custom Mirrors, Entrance Foyer, Pantry, Wired for Sound, Wet Bar
Heating Central Electric, Fireplace(s)
Cooling Central Electric
Flooring Carpet, Marble, Wood
Fireplace Yes
Window Features Picture,Single Hung,Shutters - Screens/Fabric,Window Coverings
Appliance Dishwasher, Disposal, Dryer, Microwave, Range, Refrigerator/Icemaker, Washer
Laundry Inside, Sink
Exterior
Exterior Feature Gas Grill, Dock Lease, Balcony, Screened Balcony, Outdoor Grill, Courtyard, Outdoor Kitchen, Sprinkler Auto, Water Display
Garage Spaces 3.0
Pool In Ground, Electric Heat, Pool Bath, Screen Enclosure
Community Features Golf Equity, Beach - Private, Beach Access, Bike And Jog Path, Bocce Court, Cabana, Clubhouse, Community Boat Dock, Community Boat Ramp, Park, Fitness Center, Fishing, Fitness Center Attended, Golf, Marina, Pickleball, Playground, Private Beach Pavilion, Private Membership, Putting Green, Sidewalks, Street Lights, Tennis Court(s), Boating, Gated, Golf Course, Tennis
Utilities Available Underground Utilities, Propane, Cable Available
Waterfront Description Creek,Mangrove,Pond
View Y/N Yes
View Landscaped Area
Roof Type Tile
Porch Open Porch/Lanai
Garage Yes
Private Pool Yes
Building
Lot Description Cul-De-Sac, Irregular Lot
Story 2
Sewer Central
Water Central
Architectural Style Traditional
Level or Stories Two
Structure Type Concrete Block,Stucco
New Construction No
Others
HOA Fee Include Cable TV,Insurance,Manager,Master Assn. Fee Included,Rec Facilities,Repairs,Reserve,Security,Street Lights,Street Maintenance
Tax ID 21-47-25-B4-01700.0100
Ownership Single Family
Security Features Safe,Security System,Smoke Detectors
Acceptable Financing Buyer Finance/Cash
Listing Terms Buyer Finance/Cash
Read Less Info
Want to know what your home might be worth? Contact us for a FREE valuation!

Our team is ready to help you sell your home for the highest possible price ASAP
Bought with Manuela Realty
GET MORE INFORMATION
REALTORS®






